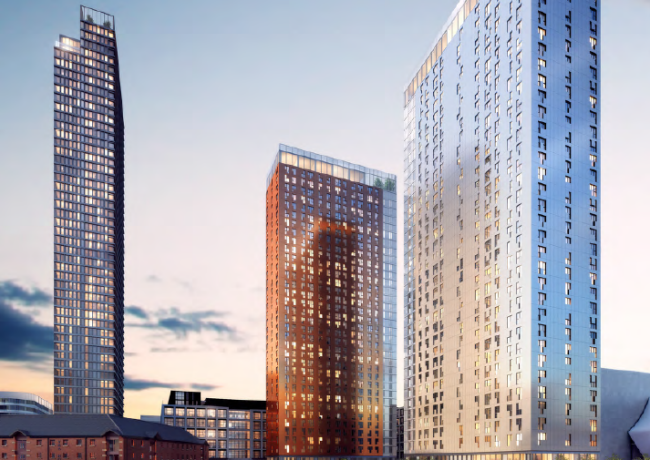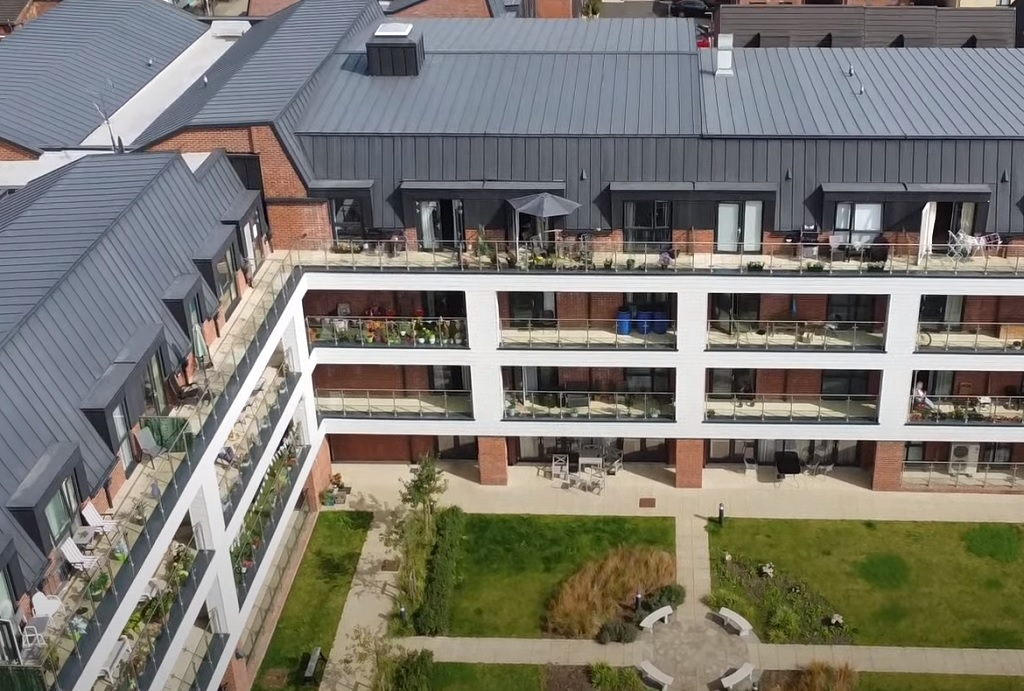Plans in for second St John’s Living tower
Architect Denton Corker Marshall has submitted a planning application for another 36-storey residential building within St John’s, known as Tower Two, on behalf of Allied London and Manchester City Council.
Tower Two is a near-identical sister building for Tower One, which went in for planning last November.
Both are 36 storeys, include 305 apartments in each, and will be available for the private rented sector, operated by Allied London’s PRS arm, St John’s Living.
Tower One is copper-clad, while Tower Two is grey-clad. Both have a riverside location and are accessed off Water Street.
The twin buildings sit alongside St John’s Place, a 52-storey tower designed by SimpsonHaugh & Partners, which was granted planning permission in October. St John’s Place includes residential, a Nadler Hotel, and restaurant.
The towers are Denton Corker Marshall’s first major commission for Allied in Manchester since the completion of the Civil Justice Centre which opened in Spinningfields in 2007.
The £1.3bn St John’s neighbourhood is being delivered on the 13-acre former ITV Granada site by a joint venture between Allied London and Manchester City Council.





Another day another tower.
By Elephant
Love all happening in Manchester, but all this PRS worries me?! How many will stay empty, owned by an absentee landlord, just sitting on an investment?
By Schwyz
Just hope they can fill em!
By David
@Schwyz, in this case there’s no chance of an absentee landlord: all of these units will be owned and let by Allied London. There’s a difference between genuine PRS, which a lot of these new schemes are, and buy to let.
By Anonymous
Have Allied London confirmed they would own and operate the PRS Scheme? If so, how would they fund it?
By Considered
Very generic blocky look like reclad council housing. Bang goes any decent views to /from the £100m factory. I’m sure Sydney would expect better next to its opera house. Our design expectations are so low n lazy in Manchester. Plus the two flat facades will have a great wind tunnel n down draft effect at street level. Windy empty plaza outside the factory. So much for place making and actual regeneration.
By Mark Hammill
This will totally overwhelm Factory which you can just make out in the render to the right. Typical Manchester.
By Uncultured
The irony is,that Sydney opera house was based on Oxford road train station. Perhaps Manchester should repay the compliment and re design Salford Central to look like Sydney opera house.
By Elephant
@Elephant, it’s ironic that Sydney Opera House was most definitely not based on Oxford Road Station, it’s actually the other way round.
By tofu
Tofu,you are indeed correct.It is just one of those apocryphal claims,people make,like Hitler didn’t bomb the Midland hotel,because he admired it. Apologies for misleading readers.
By Elephant
Grim soulless matchboxes no class.
By GrimUpNorth
They look gorgeous. Very well designed.
By Anonymous