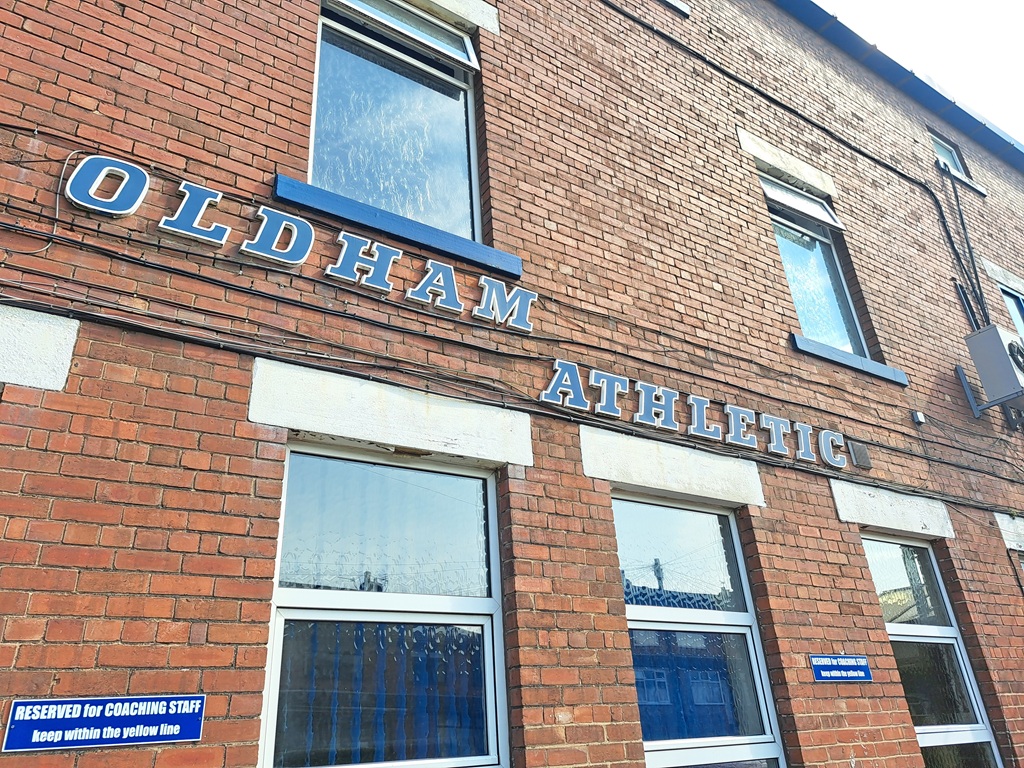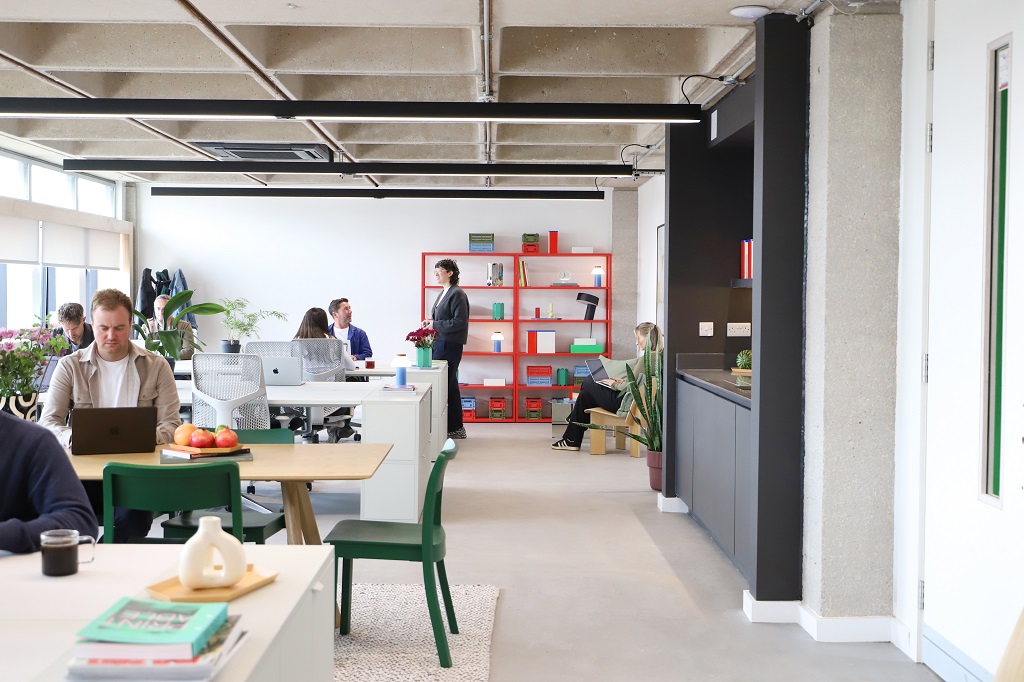Plans in for Salford Waterside Village redevelopment
The University of Salford’s Waterside Village is set to be comprehensively upgraded under plans put forward by developer Student Cribs.
The site off Seaford Road currently comprises 13 blocks of accommodation which vary in height between two and three storeys. Together, these red-brick buildings provide 247 bed spaces.
The current buildings on the site are described by the developer’s planner Nineteen47 as “reaching the end of their lifespan” and “do not provide the standard of accommodation that aligns with the expectation of many students in today’s student housing market”.
The proposals by Student Cribs are for a significant densification of the site, with 511 bed spaces now put forward across 134 separate units.
These will vary between one and two-bed flats along with larger clusters accommodating up to nine bed spaces.
The proposals include demolition, refurbishment, and new-build options; for example, some blocks will be demolished and replaced with new-build, while other new-build options will be standalone.
There will also be extensions to some of the existing buildings in the form of new blocks or the addition of one storey-extensions. Other blocks will see less intensive work of internal reconfiguration and refurbishment.
All of the retained buildings will undergo some form of external refurbishment including replacement of windows, painting, or re-cladding.
It is intended the redevelopment will be delivered in phases although a timescale has not been set for the project; much of the accommodation will be targeted at second and third-year students as well as postgraduates.
Pre-application discussions have already been held with the university and Salford’s Urban Vision partnership.
Along with Nineteen47 as planner, the professional team also includes architect Powell Dobson; GL Hearn; Bowland Tree Consultancy; Dragonfly Consulting; transport planner Croft; Brooks Ecological; and Alan Wood & Partners.





Gheng Deng!
By Mr wong