PLANNING | Copperas Hill and 1,000 homes lead Liverpool agenda
LJMU’s student centre on Copperas Hill, the redevelopment of North Western Hall, a container park at Lodge Lane, plans to host concerts at Anfield, and more than 1,000 homes are all on the agenda for Liverpool’s planning committee next week with a recommendation to approve.
Liverpool FC is set to secure planning consent to hold concerts and sporting events including boxing at its Anfield Stadium, following a major expansion of its main stand which completed in 2016.
The largest of the housing developments is by Legacie, which is planning to build 505 apartments over four buildings, while the Pumpfields Regeneration Company has been recommended planning consent for two linked blocks featuring 319 apartments. A further 185 houses are recommended for approval in Speke.
Elsewhere, Worthington Group’s plan to convert Lime Street Station’s North Western Hall from student accommodation to a hotel is also recommended for approval, as is Liverpool John Moores University’s proposal for a student experience centre at Copperas Hill.
Recommended for approval
North Western Hall
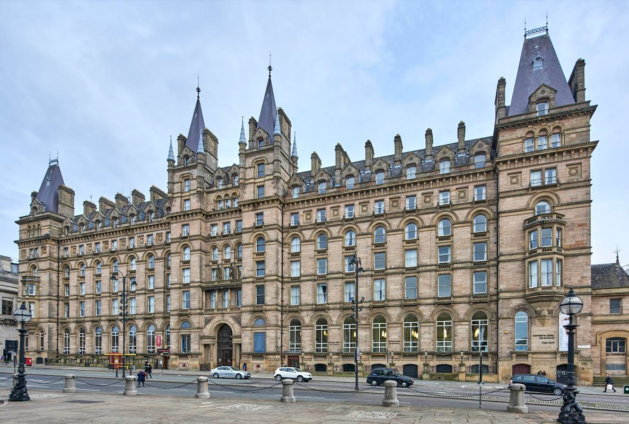
Developer: Marcus Worthington Group
Project value: £30m
Architect: Leach Rhodes Walker
Hotel rooms: 202
The developer outlined its plans the Sir Alfred Waterhouse-designed building earlier this year, and is aiming to fully refurbish the building to house a 202-bed hotel with a bar, restaurant, gym, and meetings rooms.
An international hotel operator has been lined up to take on the building subject to planning consent with an opening date set for 2020. The Victorian building was last used as a hotel in the 1930s and has been used as student accommodation for the last 22 years.
Worthington acquired the building from LJMU earlier this year.
Student Life and Sports buildings, Copperas Hill
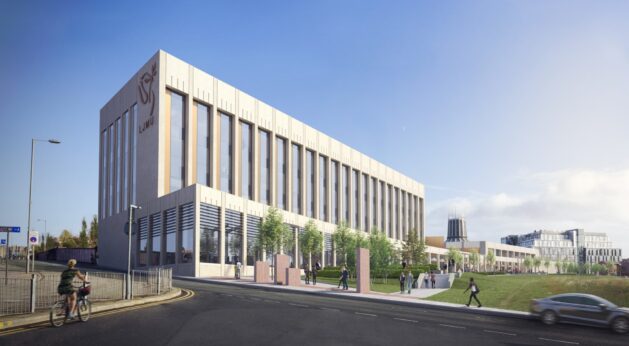
Developer: Liverpool John Moores University
Project value: £64m
Architect: Sheppard Robson
Planner: Barton Willmore
LJMU’s second attempt at development at the former Royal Mail sorting office at Copperas Hill is set to secure planning consent. The Student Life Building will sit on the corner of Copperas Walk and Skelhorne Street, and will include a student advice and wellbeing centre; career advisory services; a student union; and common learning space.
Meanwhile, the Sports Building will be split over two and three storeys in height, and will house an eight-court sports hall; three multi-purpose halls; a gym; and associated facilities.
Initial plans for a £70m refurbishment of the sorting office were first put forward in 2014, and contractor Lendlease was brought on board to deliver a multi-use student facility, designed by BDP.
However, costs rose to £100m between 2014 and 2015, and work halted on the 280,000 sq ft building in late 2016. This led to a change in professional team with Lendlease no longer involved with the project.
The sorting office was demolished last year and the site has now been fully cleared.
Metalworks
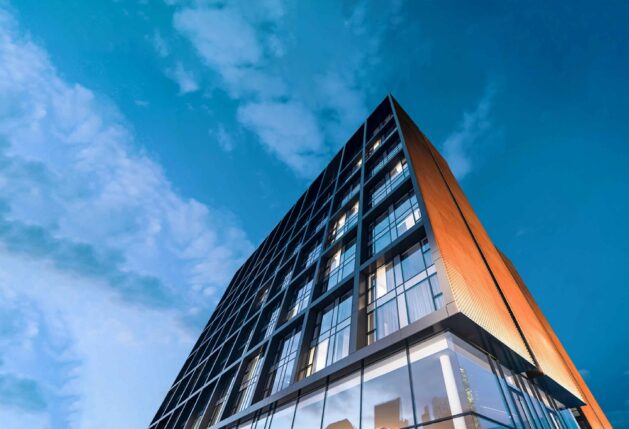
Developer: Pumpfields Regeneration Company
Storeys: 13 and 15
Architect: Space Plus
The proposals are a revised version of Metalworks, pictured above, a residential scheme designed by Blok Architecture and granted planning permission in February last year. The site has been largely cleared, although the previous consent was never progressed.
The updated plans have added height to both blocks and the site bounded by Vauxhall Road, Freemason’s Row, and Gladstone Street now features 319 apartments along with 5,100 sq ft of commercial space at ground floor level.
Pumpfields Regeneration Company was the development arm of Blok Architecture, and is now a standalone company. A liquidator was appointed at Blok in November last year.
Greenland Street
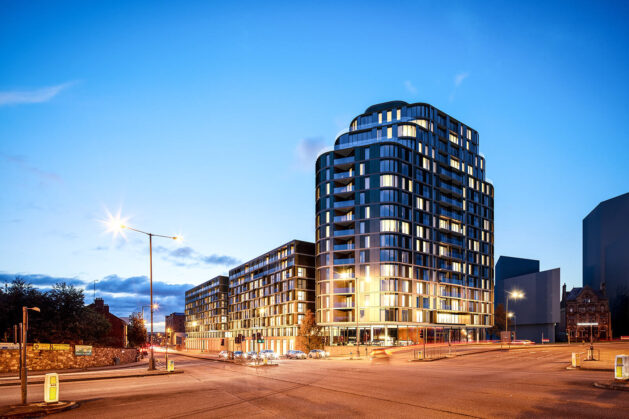
Developer: Legacie
Architect: Falconer Chester Hall
Storeys: 18, 12, 10, 8
Apartments: 505
Commercial units: 12
Legacie’s proposals are for a plot bordering Greenland Street, Parliament Street, and Great George Street, an feature a mix of 91 studios, 196 one-beds, 210 two-beds, and eight three-beds.
The four blocks are split between eight and 18 storeys, and will also feature roof terraces on the second and seventh floors along with a spa and facilities for residents. Around 80 car parking spaces and 404 cycle parking spaces are planned, accessed from Crump Street.
There are also 12 commercial units in the proposals providing more than 21,000 sq ft of space in total.
Land off Speke Hall Avenue
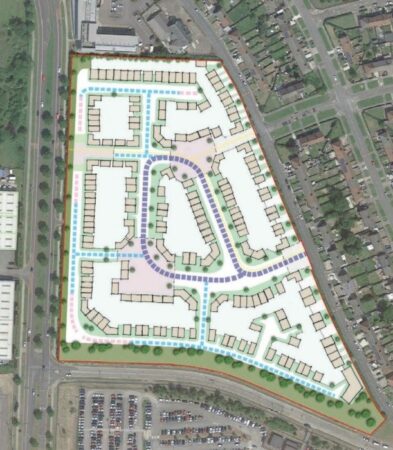
Developer: Peel
Masterplanner: Randall Thorpe
Homes: 185
Site: 13 acres
Peel’s application is for a site immediately north of Liverpool John Lennon Airport, an area formerly home to the Dunlop Sports & Social Club and Speke FC, which was disbanded in 2005.
Peel secured outline planning permission for the site in October 2017 and its reserved matters application is also recommended for approval at next week’s planning committee.
The outline application’s Section 106 agreement included a £335,000 contribution to open space provision and £20,000 towards addressing highway capacity issues at the Speke Hall Avenue and Speke Boulevard junction.
Liverpool FC, Anfield
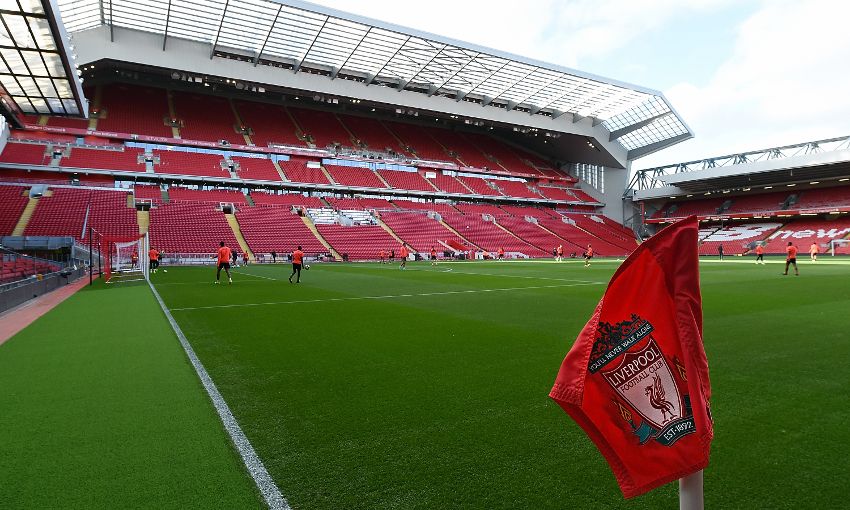
The football club’s proposals to host up to 10 music concerts or other major events, as well as other sporting activities, is also set to be approved.
Liverpool FC has applied to vary planning conditions to allow it to host other sports including American football, rugby league and union games, and international football fixtures.
The club has also asked for permission to host up to 10 concerts or events – including boxing – per year outside the football season. These would take place between May and June each year before the stadium’s pitch would need to be re-laid, although the club said it would be “unlikely” the full 10 events would take place.
The capacity would be between 47,000 and 50,000 people for music concerts with a stage at one side of the stadium, while events with a central stage, such as boxing, would have a capacity of around 60,000 people.
The club’s main stand was extended in 2016.
Shipping container park, Toxteth
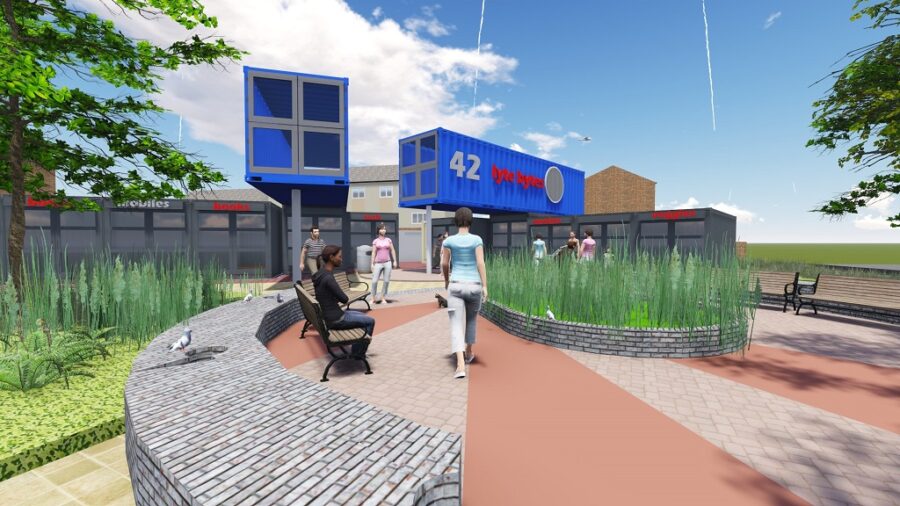
Developer: CanCo
Units: 14
Commercial space: 2,000 sq ft
The developer is proposing to build a London-style BoxPark at a site on Lodge Lane, Toxteth. This will feature 14 units of around 150 sq ft each set around a landscaped central courtyard at the site, which is bounded by Lodge Lane and Grierson Street.
The refurbished, insulated shipping containers will be targeted at local retailers and entrepreneurs.


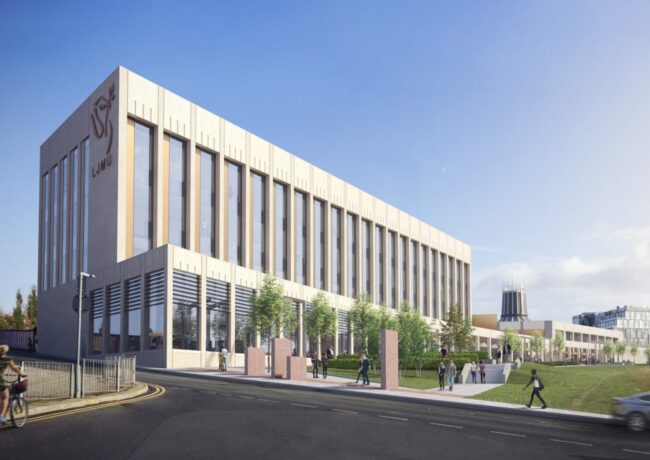


Copperas hill brings back some memories touring the empty sorting office (which must have been one of the largest in Northern England, if not the country) back when it was proposed to be refurbished. A really hugely important site at the heart of Liverpool with great potential for a high quality campus and community place.
By Adam Ash
Thank goodness the Copperas Hill scheme is now a sensible one, which will still provide the new and enhanced facilities needed by LJMU.
The clown gang (you know who you are) that wanted to cut-and-carve that decrepit 1970s sorting office need straightening out.
By LJMU Doctoral Resarcher (MPhil/PhD)