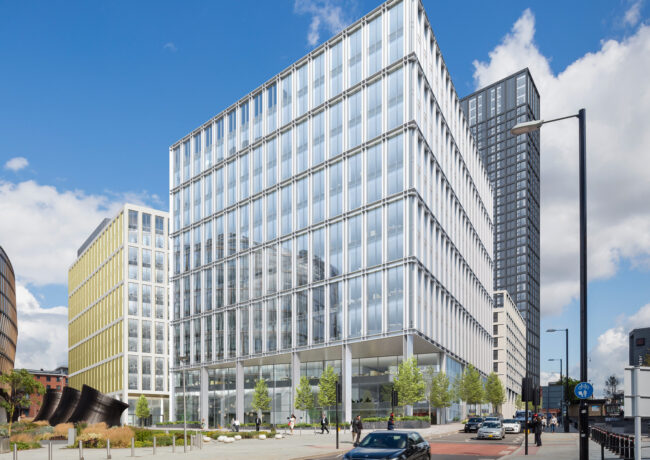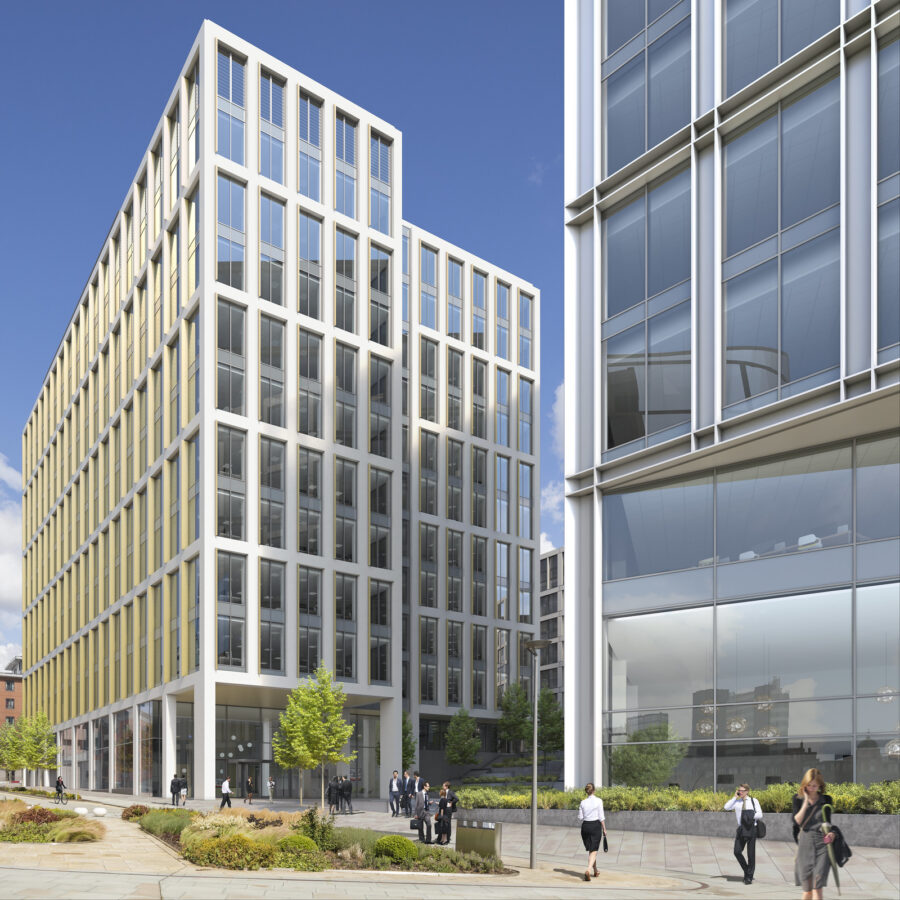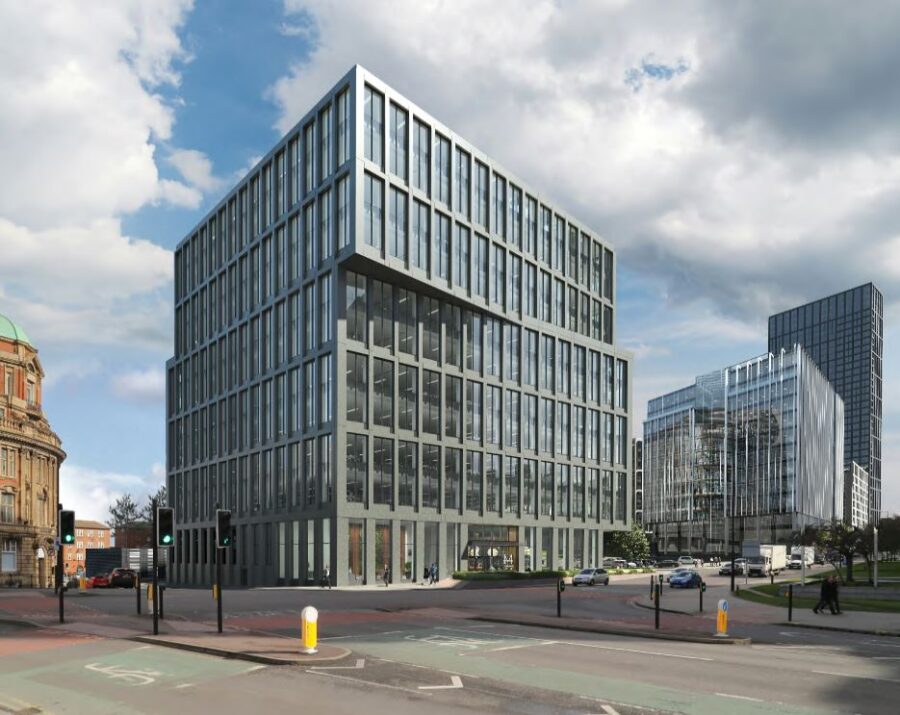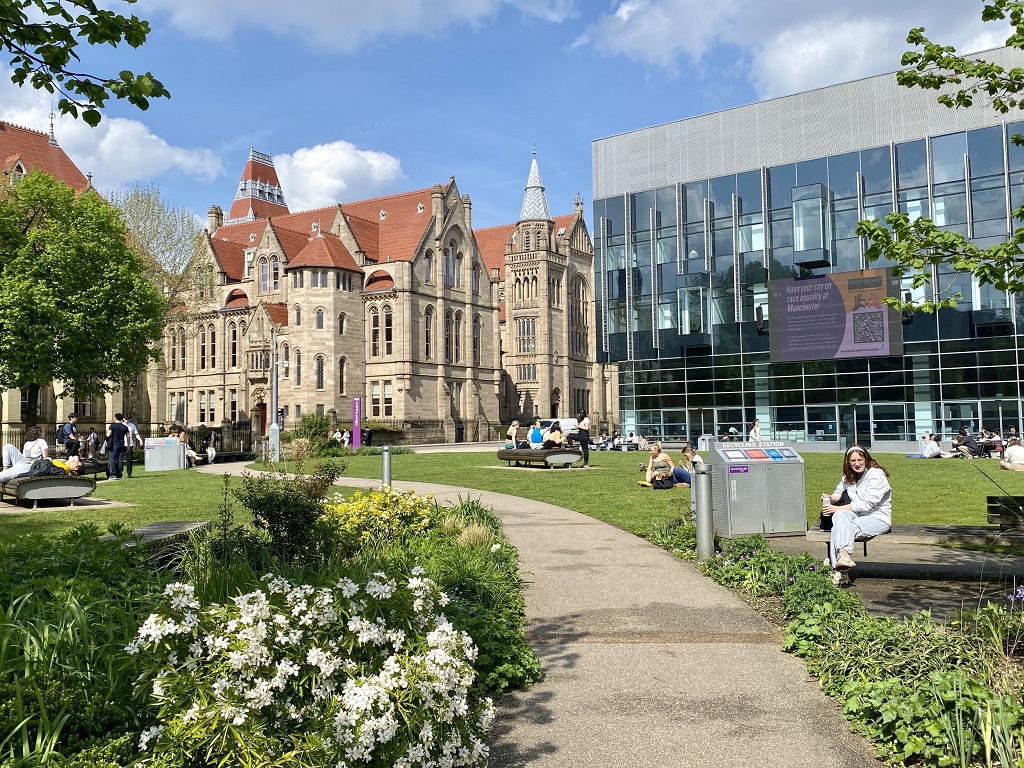Noma pushes on with next phase of offices
Hermes and MEPC have launched a consultation into their plans for the next 400,000 sq ft of offices at Noma, after overhauling previously-approved designs.
Buildings at 2 and 3 Angel Square, on plots currently used as car parks, were granted consent in 2015.
According to MEPC, “since then, office occupier demands have evolved. We are altering the design of the proposed buildings to bring them fully up-to-date; although the new designs are very similar to those approved in 2015.” The architect for the projects is AHR.
2 Angel Square will see 160,000 sq ft of offices, and 5,000 sq ft of ground floor commercial space, while 3 Angel Square will have 235,000 sq ft of offices, and 12,000 sq ft on the ground floor, potentially for use as a food outlet.
All of the spaces around the buildings will be available to the public including the central space, a “grand staircase”, and walkways.
Noma recently received planning consent for 4 Angel Square, a 200,000 sq ft office designed by SimpsonHaugh.
The two-week consultation period into 2 and 3 Angel Square will end on Wednesday 11 September 2019.







Buildings definitely look better.
By ALL
A missed opportunity to create something beautiful. I will be objecting.
By Acelius
The buildings should be glass like Spinningfields
By Dan
Another uninspiring identikit office block for the city centre. Like every high street now looks the same so soon will every business area
By Fake News