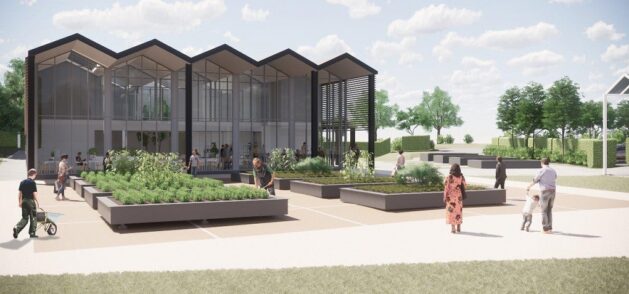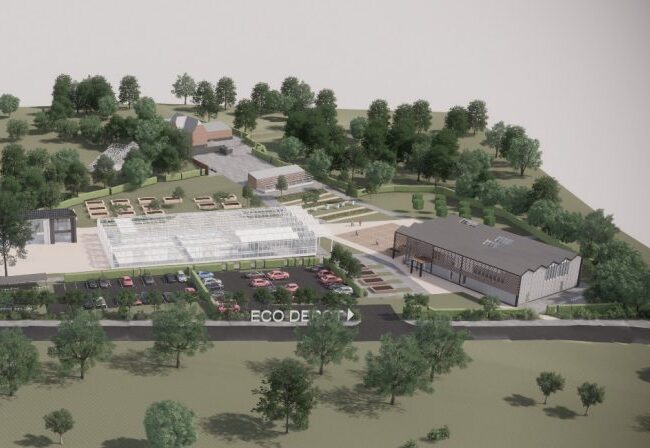Whitfield and Brown to build Oldham’s Alexandra Park depot
The project forms part of the 160-acre Northern Roots urban park and is due to complete in winter 2022.
Replacing Alexandra Park’s ageing depot, the scheme will provide a new home for Oldham Council’s environmental services division, a team of around 200.
Currently, the site offices are located in the former Gardener’s Lodge that was built in 1865.
Under the plans for the eco-depot, Widnes-based Whitfield and Brown Developments will build a two-storey, 12,000 sq ft office building and a 12,300 sq ft glasshouse for growing plants.
The office building will be heated by an air source heat pump.
In addition, the project proposes remodelling the existing portal frame storage unit, and associated hard and soft landscaping.
The plans were drawn up by Walker Simpson Architects.
As well as being home to the environmental services team, there will also be opportunities for the community to share the space for events, education and recreation, the council said.

The offices will be home to the council’s environmental services team. Credit: via planning documents
Partnerships with Oldham College to allow students to learn horticultural skills are also being explored.
“The new depot is a fantastic example of how Oldham Council is striving to be the greenest borough in Greater Manchester and, at the same time, unlocking opportunities to improve the lives of our communities,” said Cllr Arooj Shah, Oldham Council leader.
The building will anchor Northern Roots, billed as the UK’s largest urban farm that is being created on 160 acres at Snipe Clough.
Plans for Northern Roots include:
- The creation of tracks for walking, cycling and horse-riding
- Glamping pods
- An adventure area with mountain bike track
- A festival field for weddings, markets and other events
- An amphitheatre and performance area
- Pens for livestock and poultry
- Community orchards
- A learning centre
- A swimming and fishing pond
- Solar panel arrays
- A garden centre and market garden
- New sports pitches
- A visitors centre.
Oldham has appointed architect JDDK to design the visitor and learning centres and draw up a planning application for the buildings.




