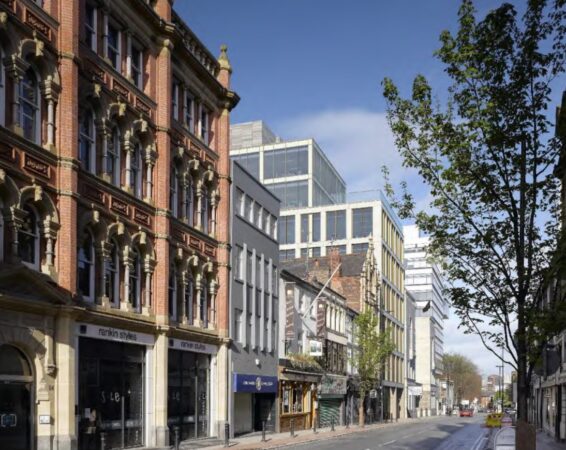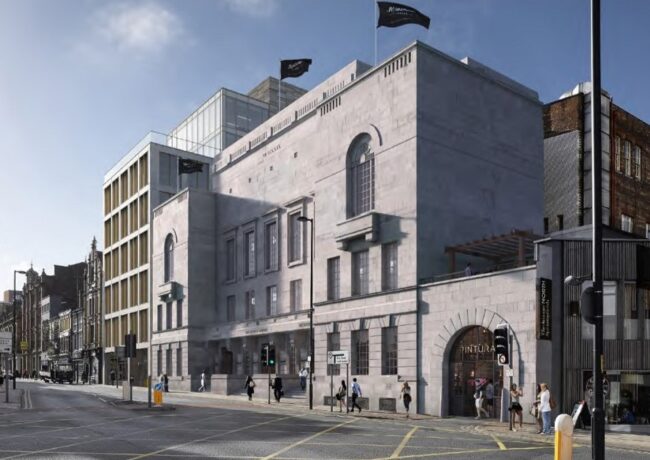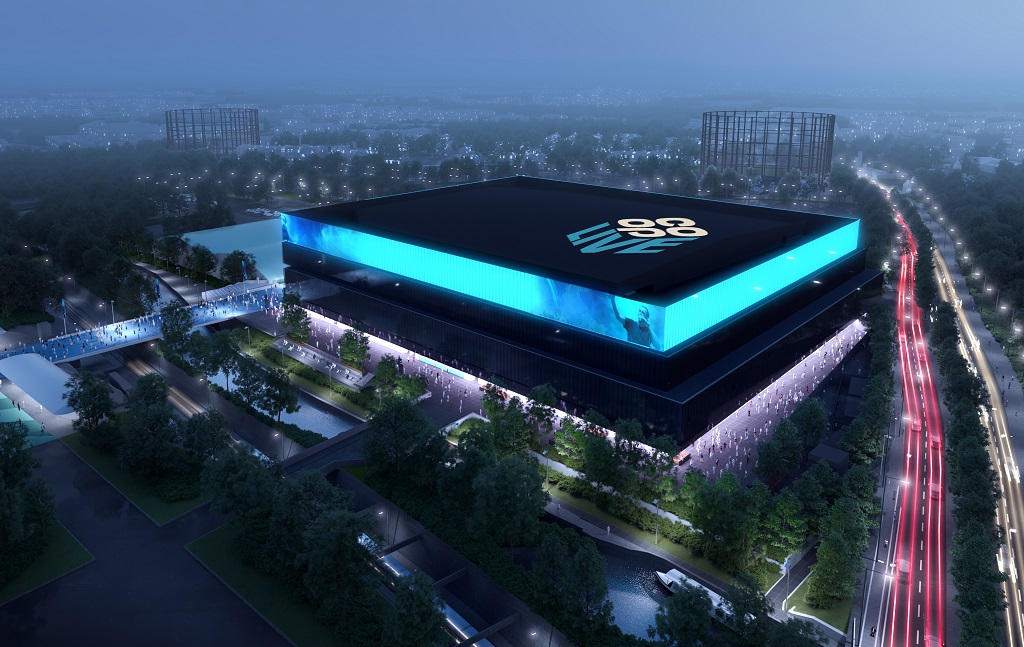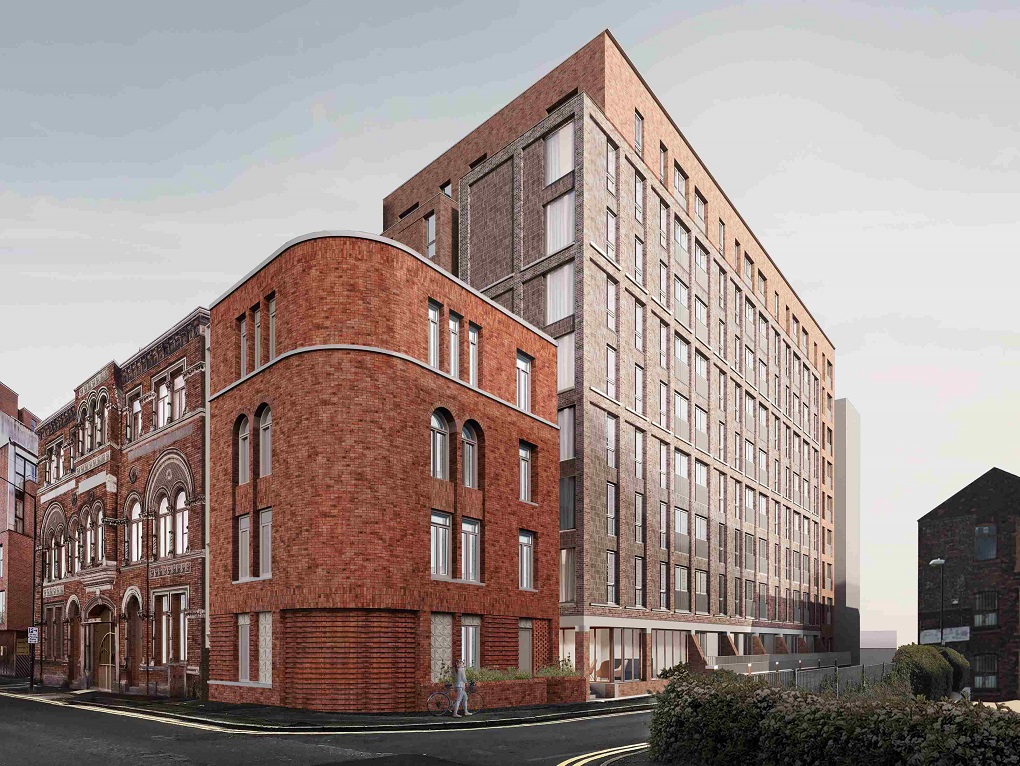Vision set for green light with Bridge Street offices
Plans by Vision Developments to build 43,700 sq ft of offices with ground floor commercial space next to Manchester’s Freemasons Hall have been recommended for approval, despite strong opposition from John Rylands Library.
Manchester City Council’s planning committee is to meet on Thursday 1 June, and will assess the proposal from the developer to create a new building on the vacant space at 44-48 Bridge Street, currently used for car parking. The site is bounded to the rear by Wood Street.
At the Bridge Street frontage, the building will be six storeys tall, with the top two floors, which will be fully glazed, set back slightly with the plant room being placed on top. Each floor from one to five will offer 6,700 sq ft floorplates, and the top two 5,200 sq ft each. The ground floor will be split between a reception space and a commercial unit of 3,000 sq ft.
Objections have been registered by the University of Manchester, owner of the John Rylands Library, which sits diagonally across from the proposed building’s Wood Street elevation.
The university described the scheme as a “gross over-development,” and objected on seven grounds, including “negative impact on a grade one-listed building” saying the scheme conflicts with its setting in scale, massing and design.
The site sits within the Deansgate conservation area and is opposite the Parsonage Gardens conservation area.
The design and access statement submitted by the scheme’s architect AHR looks to address the issues around scale and heritage, pointing out that the area already has several taller buildings, such as the 17-storey Civil Justice Centre, the 19-storey Albert Bridge House and the 11-storey Manchester House on the other side of the Freemasons Hall.
 AHR notes with due deference the presence of the library, but believes its design fits within the urban context, saying: “John Rylands Library does not however contribute to the character of the site’s immediate context as it is only viewed from Deansgate along the narrow Wood Street.”
AHR notes with due deference the presence of the library, but believes its design fits within the urban context, saying: “John Rylands Library does not however contribute to the character of the site’s immediate context as it is only viewed from Deansgate along the narrow Wood Street.”
The firm points out that more modern buildings have been erected close to the library in recent years, not least its own extension. The top two floors and plant set-up are also set back from the Wood Street elevation, mitigating its impact.
Vision is also bringing forward a scheme at the Freemasons Hall, which it bought in 2011 and has rebranded as Manchester Hall. This will feature restaurants, bars and conference space.




