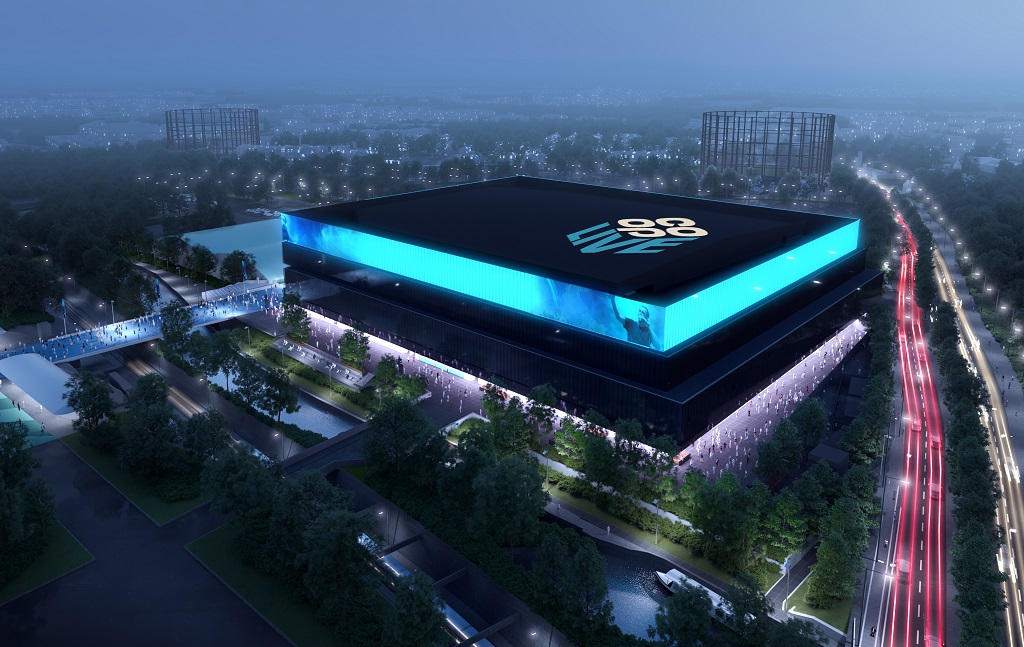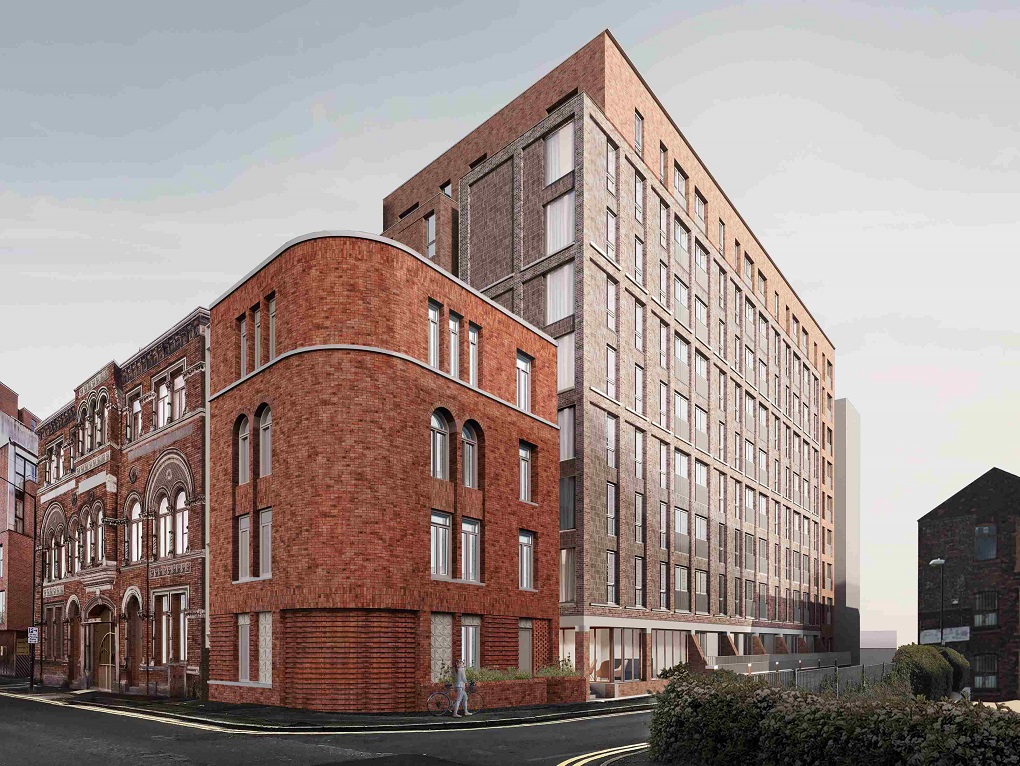Sheppard Robson to design Hulme university campus
Manchester Metropolitan University has appointed architects Sheppard Robson to design its £120m 'community campus' in Hulme.
The MMU scheme is expected to create around 340 jobs, and a new home for 6,000 staff and students from the institute of education and the faculty of health, psychology and social care.
Manchester City Council has described it as a major driver in the area's on-going regeneration, boosting local shops and services by adding £29.2m net additional value a year to the economies of Hulme and Moss Side.
The new campus will deliver teaching and research spaces, a student information point, student accommodation, car parking, shared community facilities and a major public square fronting Stretford Road.
Sheppard Robson has been appointed to carry out the design for the academic buildings, the energy centre, public square and other public space and the sustainability infrastructure. The firm has designed a number of existing university buildings including MMU's Geoffrey Manton Building, opened by The Queen in 1996.
Ian Butler, managing partner at Sheppard Robson said: "We are thrilled to have won the competitive tender for this hugely important project. The community campus will have a dramatic impact upon Hulme, pushing forward regeneration plans in the area to create a vibrant hub that will benefit not only MMU students but, the community as a whole.
"We are very well matched to the university and council's desire to create the UK's most sustainable campus and we look forward to working with the landscape architects Gillespies and engineering consultants AECOM to deliver these world class facilities."
The 450,000 sq ft Hulme site will link to the university's main campus half a kilometre east at All Saints.
Sheppard Robson designed 3 Hardman Street in Spinningfields, as well as other educational buildings including the Alan Turing building at the University of Manchester, the Rose Bowl, a new business school for Leeds Metropolitan University, and an active learning lab for the department of engineering at the University of Liverpool.
The architects will now take forward the proposals for the campus, which were approved by Manchester City Council in June. Further public consultation will take place before a detailed plan is submitted for planning approval.
Meanwhile, MMU has appointed Gardiner & Theobald as consultant project managers and quantity surveying consultants on the development. Planning consultants Drivers Jonas are also involved.



