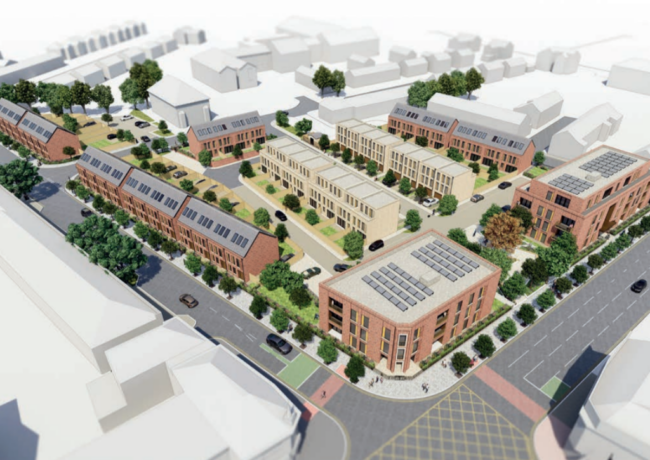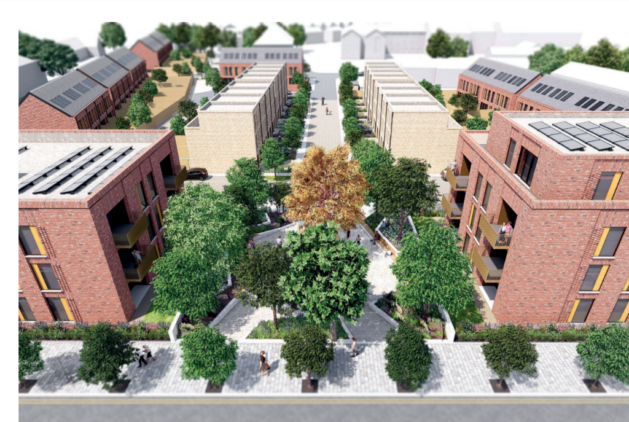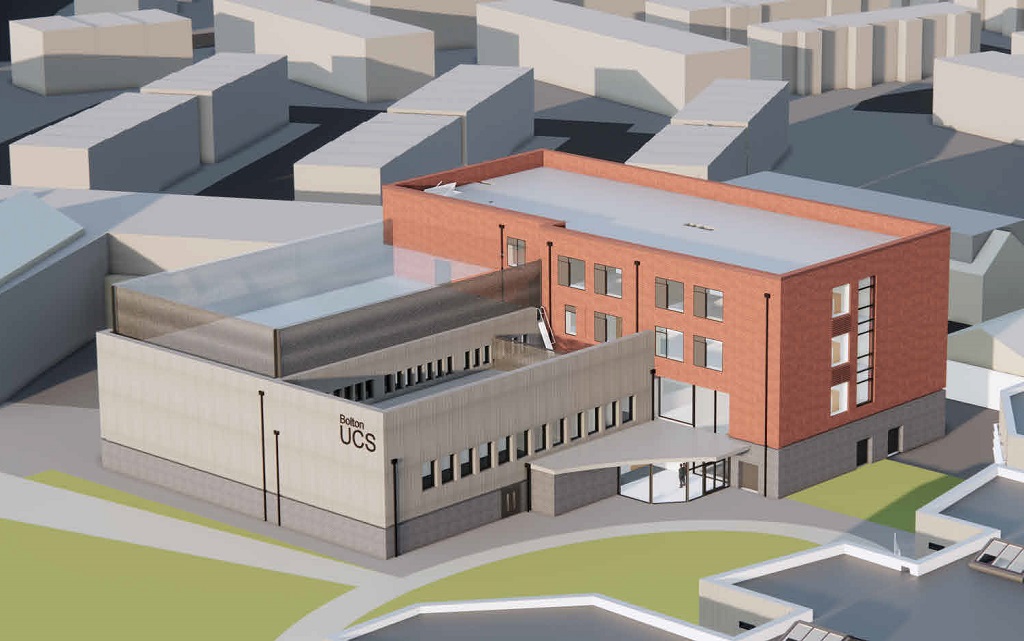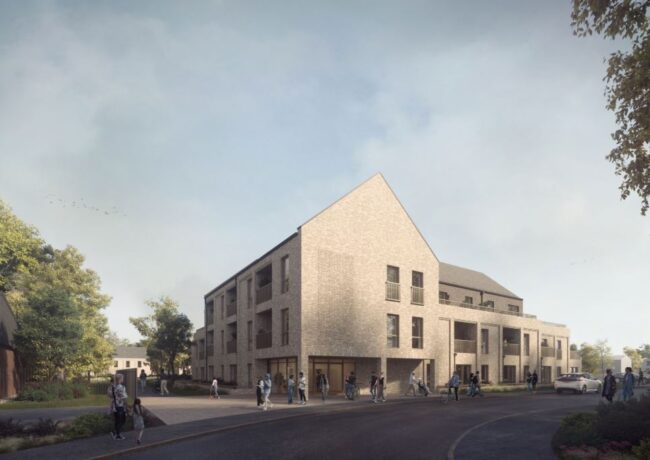Sale Magistrates resi plans fleshed out
Trafford Council is seeking the public’s views on proposals to build 86 homes on the site of the former court having appointed Seddon Developments to build the £18m scheme earlier this year.
Plans for the 2.4-acre Ashton Lane site, designed by architect IBI Group, include 48 townhouses and 38 apartments across two blocks of three and four storeys.
A total of 36 of the townhouses would have four bedrooms and the remaining 12 would have three. The apartments would be a mix of one-, two- and three-bedroom units.
A pocket park would be located between the two apartment block, fronting Cross Street. Additionally, the development would feature 104 car parking spaces.
Avison Young is the planning consultant for the project and Eddisons is advising on transport.
Trafford bought the court in 2018 for an undisclosed sum before appointing contractor PP O’Connor to demolish the buildings the same year.
The court was left empty in 2016 after closing as part of a Government cost-cutting initiative.
The consultation on the proposals runs until 20 November and Seddon aims to start on site next year, subject to the approval of plans.






Great to see so many street trees and the inclusion of a pocket park. Not sure about the street faced by rear garden fences on either side.
By Anonymous
Not enough parking spaces
By Dan
Far too many parking spaces. This site is located next to Sale Metrolink, with excellent bus links running alongside and all the shops and supermarkets anyone would need on a weekly basis in the local area, walking distance away. The space currently wasted on parking could be used for things which will benefit the scheme and the wider area – such as more homes, or additional trees/pocket parks.
By Anonymous
Urbanism fairly good, especially on the main roads, excellent on the tree-lined streets and pocket-park, largely active frontages. But Dave is right. A high density is called for, especially in the centre of this scheme. Further townhouses could do the trick. And Dan, it certainly doesn’t need more car parking spaces. The tram stop is a 6 minute walk away in this town of over 132,000 inhabitants.
By Steve Webberley
Looks very decent, good density and for once the houses don’t seem to be tiny. I think much of GM could do with more developments like these.
By JH
It looks great this.
By Thumbs Up