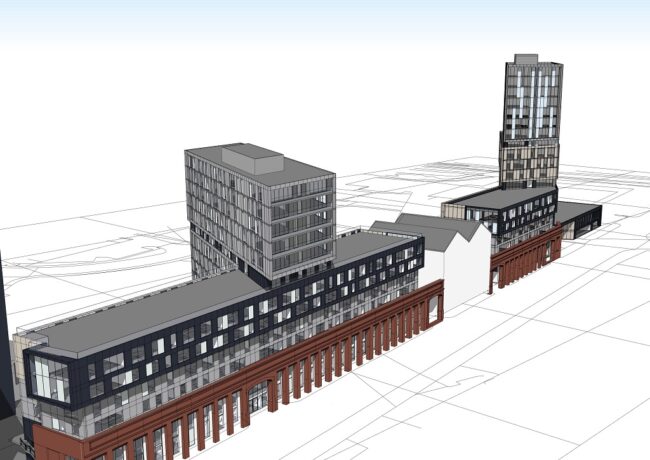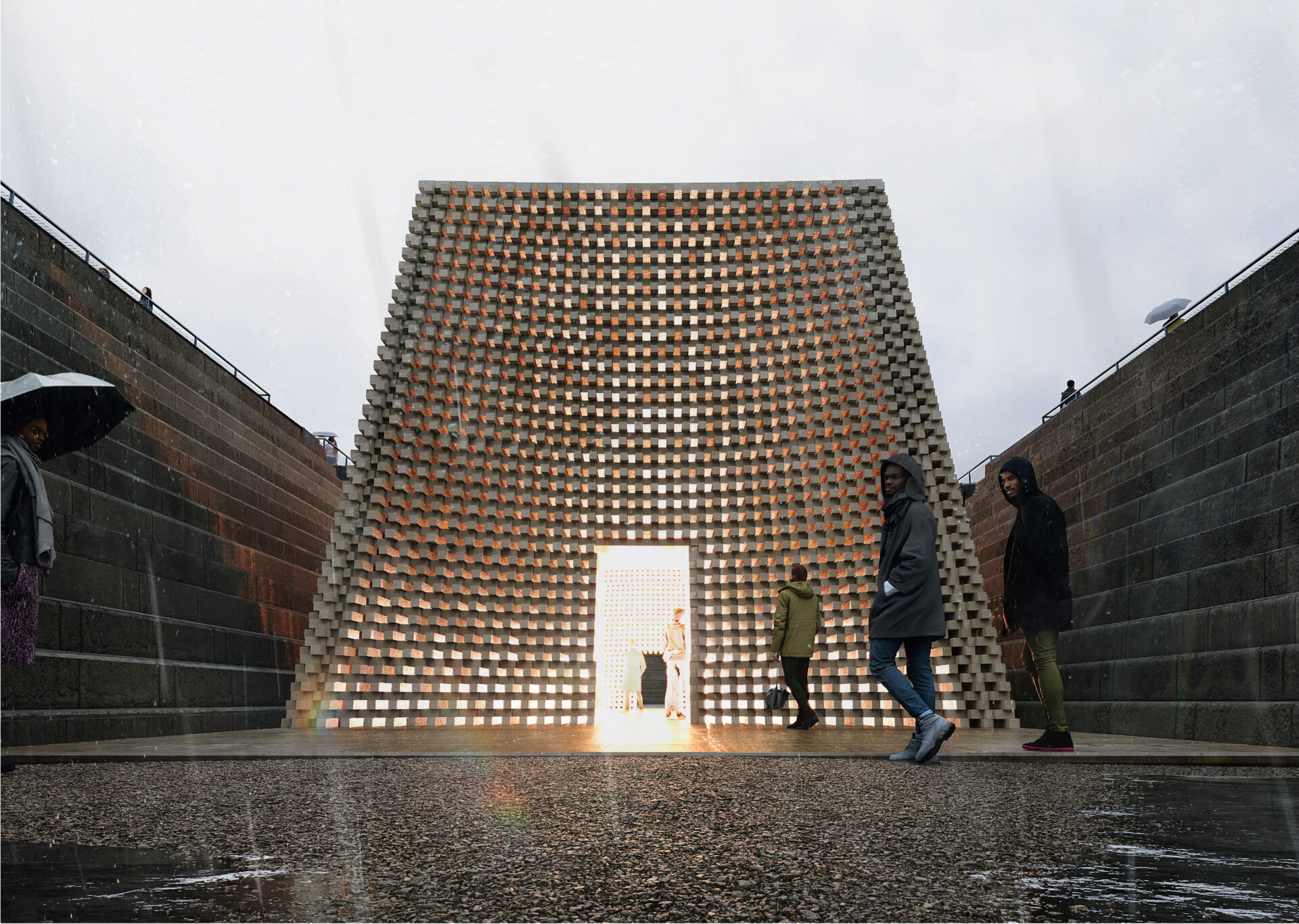Revised North Point application submitted
The £70m North Point mixed-use scheme in Liverpool’s Pall Mall has gone before the city’s planners once again, according to architect Fletcher Rae.
The large-scale project was first proposed in 2008, and has been the subject of a series of planning applications, the last of which was approved in 2015.
However, a planning application detailing a redesign of the scheme was submitted on 13 December, Fletcher Rae said.
The proposals include 507 apartments, a 517-space car park, 4,500 sq ft of offices, 4,800 sq ft of retail space, gym and spa facilities and a restaurant.
The site is located between Leeds Street and Great Howard Street, to the north of the commercial district around Old Hall Street. In its online November newsletter, North Point Global provided a construction report, with progress including lift orders being placed, tenders ready to be placed, power supply readied and temporary weather protection installed.
Work had started on site in one of the scheme’s previous iterations.
Fletcher Rae has been working with Liverpool planners over the last four months to update the project, which will now be arranged into four blocks rather than six, ranging in height between four, 11, 14 and 19 storeys.
A piazza will be created on the podium level along a long, low building behind a historical wall, which is to be retained.
There will be 17 live/work apartments at ground and first floor, 164 studio apartments, 118 one-bedroom apartments, 179 two-bedroom apartments, 14 three-bedroom apartments and 15 duplexes.
Construction will be phased, with work starting from the north end. The end value of the scheme has not been determined, but is expected to come in at £70m.
The professional team on the project includes Indigo Planning, landscape architect Fabrik, structural engineer Alan Johnston Partnership and transport planner SCP. Industrial Workshop Pall Mall is the development vehicle.





The very definition of down-scaling your ambitions. A shockingly degraded vision of the project and an aesthetic nonsense. Imagine if you’d reserved a flat in this project and then got presented with that! This developer is really struggling for credibility.
By Deebee
Not sure where you got your information from, because the application I’m looking at doesn’t match the numbers you’ve posted here. Application documents aren’t yet available so I assume you’ve got this direct from the developer? Ask them for a decent quality render please.
By Yesrem
There is no way it can accommodate the number of parking spaces your description states. I would suggest the whole description is incorrect.
By Yu.wha