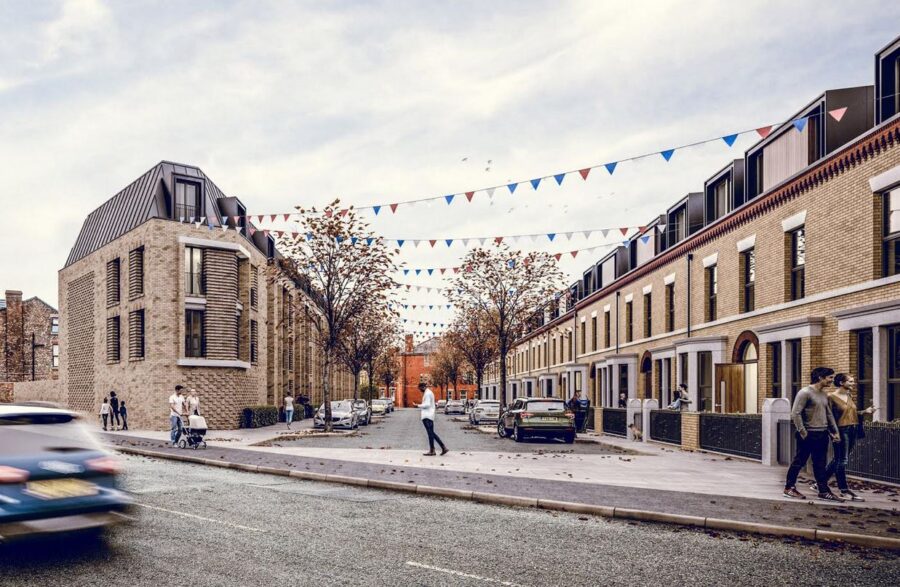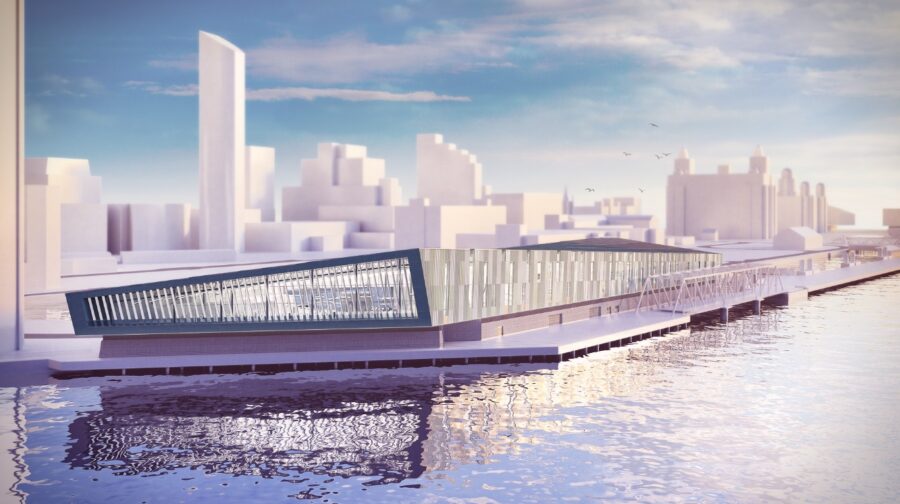PLANNING | University auditorium and Toxteth homes approved
West Tree Estates’ plans for an 80-home “modern interpretation of a terraced street”, the next steps for the city’s cruise liner terminal, and a £21m development at the University of Liverpool have all been approved by Liverpool City Council’s planning committee.
Arts & Humanities Centre, University of Liverpool (pictured above)
Developer: University of Liverpool
Architect: Ellis Williams
Capacity: 400 seats
The University’s proposal includes three lecture theatres with the capacity to teach 1,000 students, alongside seminar facilities, informal study spaces, a new cafeteria, and an outdoor seating area, as well as a 400-seat auditorium.
The development is expected to cost around £20.5m; £17.5m of this will come directly from the university, with a further £3m coming from private donations. Around half of this has already been provided.
When it first announced the plans in March this year, the University said it was aiming to have “spades in the ground” by the end of 2019. The project will be delivered by the University’s in-house construction team.
Along with Ellis Williams, the professional team also includes landscape architect BCAL; acoustic engineer Arup; Booth King on structural design; Todd & Ledson as cost consultant; Omega as fire engineer; and Futureserv on M&E design.
Ducie Street, Toxteth

Developer: West Tree Estates
Architect: Falconer Chester Hall
Homes: 80
West Tree’s project includes 45 apartments, delivered on the site of a derelict row of terraces, which will be partially demolished and the front facades retained. A three-storey building would then be constructed behind the yellow-brick facades. Opposite, there would be a four-storey block totalling 35 flats.
Totalling more than 62,000 sq ft, the one and two-bed apartments are described as “a modern interpretation of a terraced street”.
The professional team also includes Clancy; landscape architect Layer; transport consultant SCP; ecologist Rachel Hacking; and arboriculture by Mulberry.
Cruise Liner Terminal, Princes Jetty

Architect: Stride Treglown and Ramboll
Applicant: Liverpool City Council
Contractor: McLaughlin & Harvey
The 108,000 sq ft cruise liner terminal was granted outline consent in 2018, with the application to be discussed at next week’s meeting centering around details such as access, layout, and materials used in the design.
The terminal, due to be built at Liverpool Waters’ Princes Jetty, will have two floors with a baggage hall on the ground floor, and the passenger lounge, café, and check-in desks on the first floor.
The building will also be connected to the existing cruise ship landing stage by a link-span bridge for vehicles and a pedestrian walkway.





I love all three schemes. The Toxteth street looks great and preserves the sense of place you get on Princes Boulevard. The University auditorium looks fantastic and will give a sense of arrival to the upper part of the university campus. And while we’re talking about a sense of arrival the new cruise terminal on Princes Parade, close to the Pier Head, can only enhance what is already one of the most exciting arrival points in the world.
By Liverpolitan