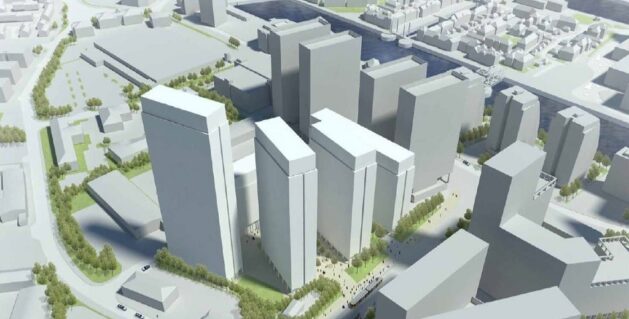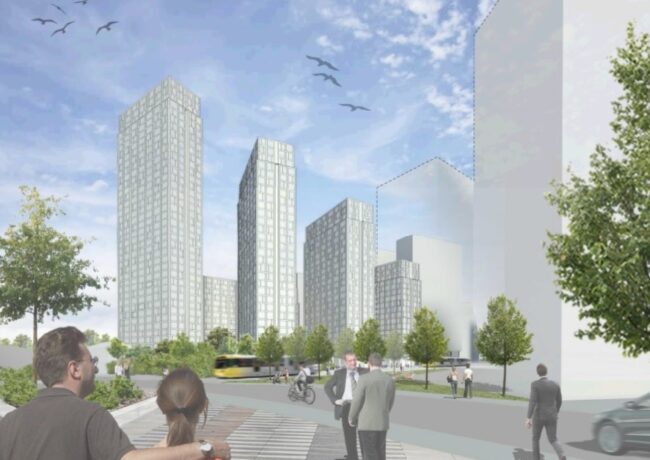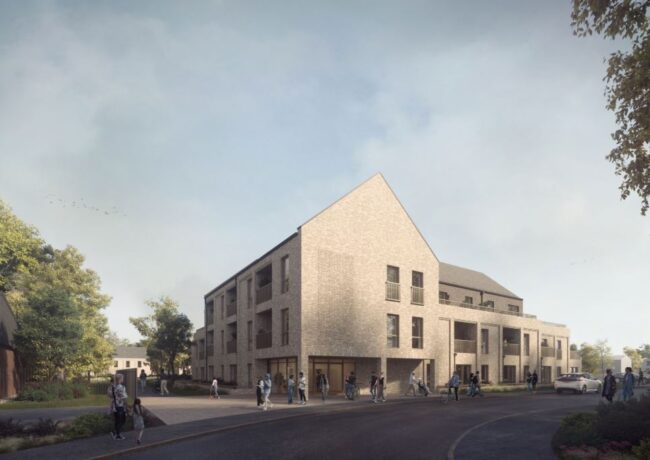Peel set to secure consent for Salford tower cluster
Peel Land & Property and its partner Tokenhouse’s plans for a tower cluster featuring 1,500 apartments next to the Broadway Metrolink, with the highest tower reaching up to 46 storeys, have been recommended for approval at Salford’s planning committee next week.
The application seeks outline planning permission for the demolition of all the existing buildings on site, to be redeveloped in a residential scheme with 24,000 sq ft of supporting commercial use.
Although no detailed design work has been provided at this stage, Peel is seeking consent for development across the site rising in height from south to north, from a minimum building height of 43.5m to a maximum building height of 162m, which would be around 46 storeys. Planner NJL Consulting and architect Jeffrey Bell are working on the project.
Half of the dwellings are to be brought forward as general residential property, and the other half as a mixture of student accommodation, to a maximum of 300 dwellings, and co-living spaces. The site sits to the west of Michigan Avenue, and north of the X1 Media City development, a cluster of four 26-storey towers close to the Harbour City tram stop.
Peel has submitted a development framework for the site setting out parameters and design principles, to be refined at reserved matters stage. For now, the document provides a flexible framework to inform the extent, height, layout and design of proposed building plots and public realm.
The report prepared by Salford’s planning officers for committee said that the site could be developed for between three to six plots. The majority of parking for the development will be provided off site, 300m away at the Harbour City car park.
In terms of density, the planners’ report says, the scheme compares with nearby projects at Clippers Quay and Navigation House as well as the X1 project, all of them falling between 800 and 1,200 dwellings per hectare.
The 3.4-acre site currently houses six industrial units within two inward-facing terraces along with associated car parking and landscaping to the north and west boundaries. One unit is currently occupied on standard lease terms, with the others empty or on short-term leases.

One of the possible layouts, with the tallest building in the foreground and the four X1 blocks to the rear





Could Peel actually get a move on with the works to the Lowry to give the Quays a real sense of vibrance and self before cramming more shoe box apartments in?
By Anonymous
Soulless
By Anonymous
Is soulless just a word for new?
By Cantrell
The Quays needs more ground floor uses facing onto streets and spaces. Outward facing podiums with towers on top should be the model. The NV Buildings and City Lofts offer a tower in a sea of car parking with fences facing the pavement. The new X1 towers aren’t much better. Street life will make Salford Quays a lot less dull.
By Street Activity
Look peel where are the food stores .car parking is horrible come on we dont need theses tall buildings
By Anonymous
This area is going to look like an Eastern Bloc country, grim high rises with no life at street level. Who is coordinating the master plan for Salford? Do we all want to live in tiny apartments in tower blocks now? Very depressing.
By Salty boy
I’ve been a resident on Broadway for over 35 years, could the planners consider traffic congestion before this is approved also where are they planning to park? As their isn’t enough room on our Estate, as there isn’t any room for our cars, of course that won’t matter to the developers, profit before convenience
By Una Mayall
It’s not Sydney London Liverpool or NY is it.
By Anonymous