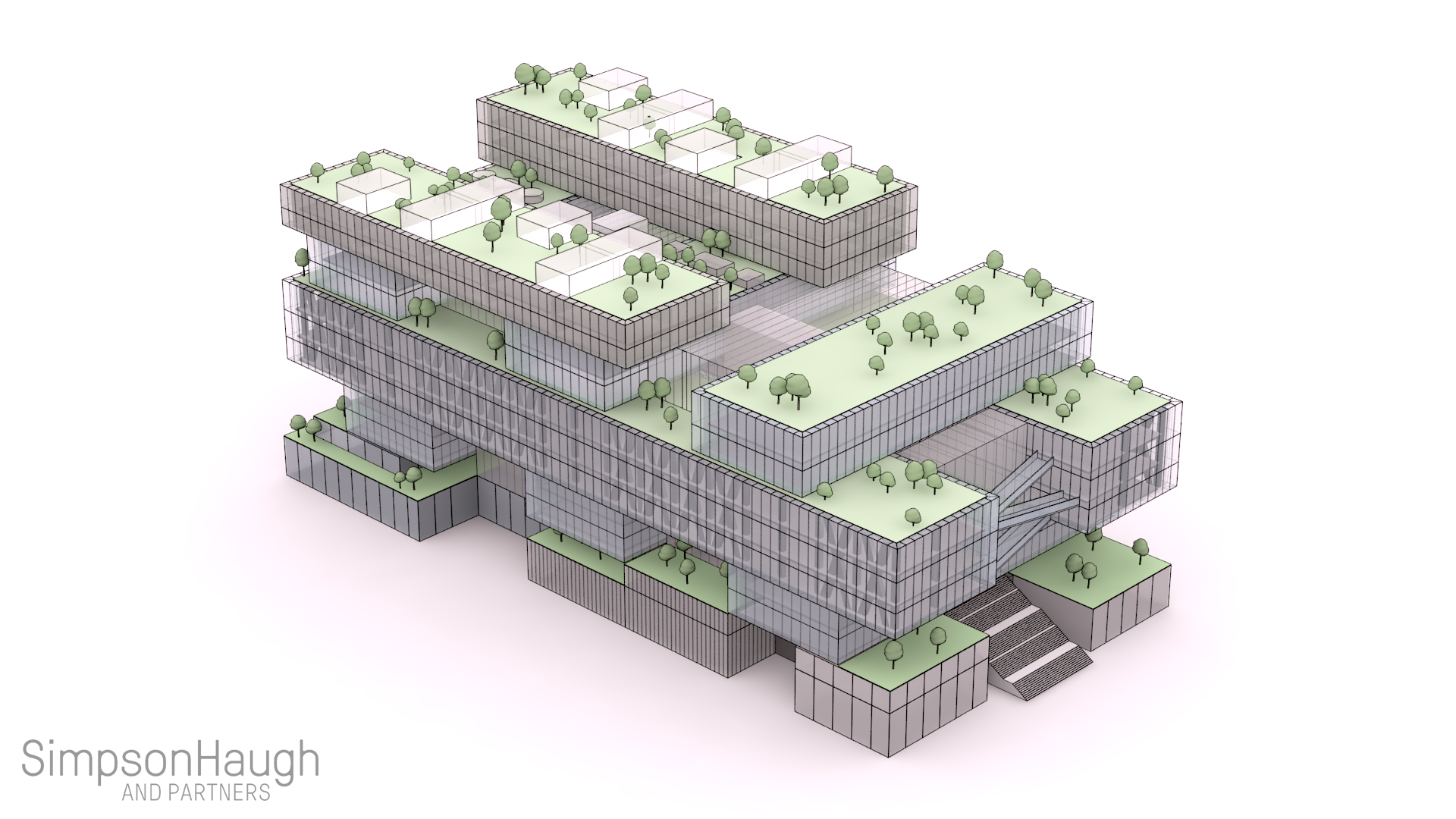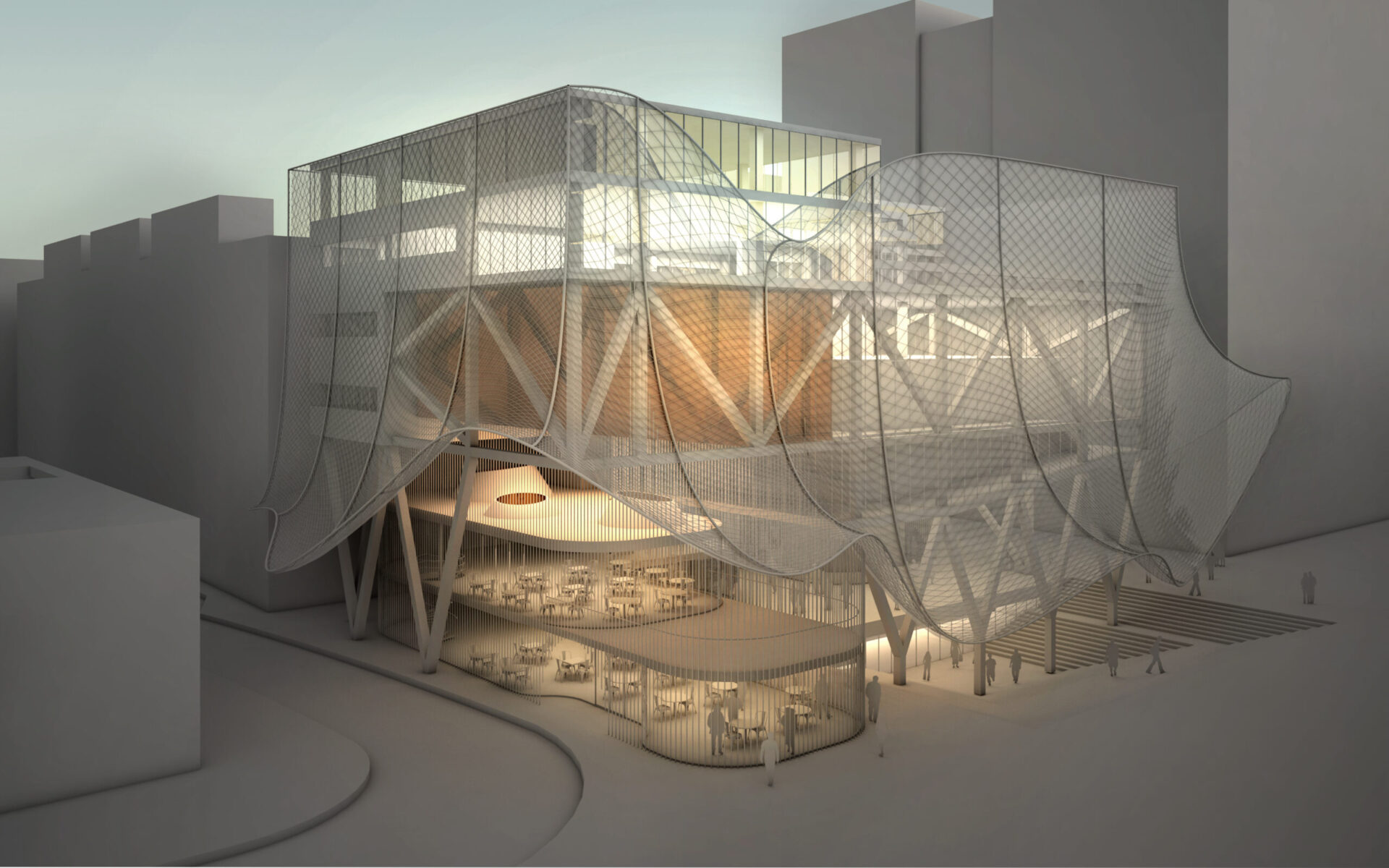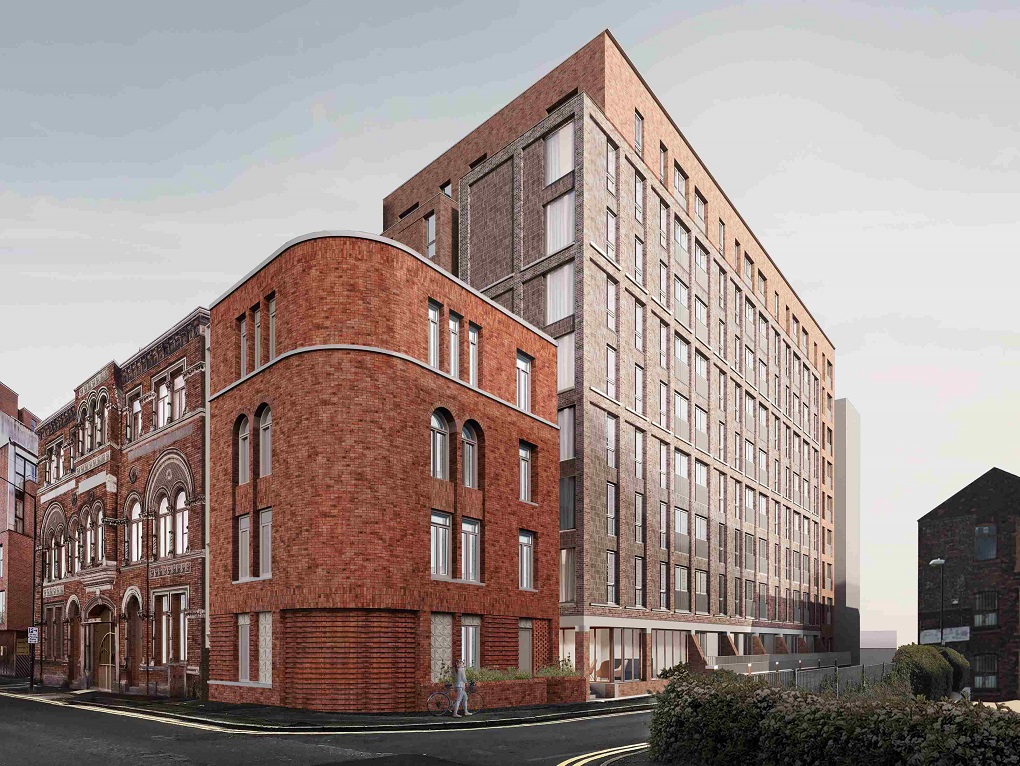MIPIM: Allied London names XYZ successor
The developer’s chief executive, Mike Ingall, revealed a major reworking of a site in the centre of the St John’s masterplan in Manchester, replacing part of the residential element with a 250,000 sq ft “enterprise cluster” called Central Village.
Designed by SimpsonHaugh & Partners, the building will be a hybrid of various uses in layered, interconnected blocks to accommodate offices, studios, retail, leisure, and public realm. There will also be 50 apartments incorporated into the top floor.
Speaking on the Manchester stand on the final day of MIPIM, Ingall said: “St John’s is the extension of Spinningfields, and we want to link the two through enterprise, connecting the Bonded Warehouse to XYZ, so the two can talk to each other through their tenants and this new type of building.”
Allied London is currently on site with the 180,000 sq ft XYZ office building in Spinningfields, which is already fully let to a mix of tenants including NCC Group, Global Radio and Shoosmiths. Ingall said that Central Village would be targeted at a similarly eclectic mix of tenants.
“Central Village will create a lateral building where corporations can have a proper work space,” he explained.
“The design is based around a collegiate concept. We want to attract around a dozen occupiers to the commercial space and ensure they can collobrate and share ideas with each other.”
A planning application for Central Village is due to be submitted in the summer, and a start on site planned for March 2017, he said.
Speaking after the presentation, Ingall told Place North West: “We had to look at the part of the masterplan known as Village 2 very carefully. When the masterplan was first developed, the Factory was yet to be confirmed. Now we know that that area could attract up to 3,000 people when events are on, and we need to take advantage of that with the right uses. We were also inspired by the success of the XYZ building, so want to emulate that.”
Central Village will sit on a plot next to the £110m Factory and the Bonded Warehouse, near to Village 1, the first phase of residential development withoin St John’s.
The XYZ building was sold by Allied London for £85m to German fund Union Investment last week.
Ian Simpson, architect behind the Central Village, said the design would create a “space to integrate a series of interconnected floorplates… essentially a series of separate forms, which will lock together, but be flexible for a range of uses and create a platform for the ‘passive interaction’ we want to encourage between the occupiers.”
Simpson said that each section of the building would have “a different architectural form and be made from a different material”, but that overall Central Village was designed to be light, with open terraces running between the blocks, alongside public realm and retail units.
“The functionality and composition of the building is the focus,” Simpson said. “We want to create something really unique, which will sit next to the Factory and Bonded Warehouse and reflect the uses of both and creates a vibrant neighbourhood.”
Ingall also used his presentation on the Manchester stand to reveal concept designs for two additions to the public realm within the Spinningfields estate, which he described as “playful”. The first, Hardman Square Boulevard, would be a timber-framed restaurant and garden space, designed by Sheppard Robson.
The second, called The Skirt, would replace the Oast House bar and restaurant with a mixed-use building including a cinema and associated amenities. The architect for The Skirt is Levitt Bernstein.
Last week, Ingall took to Twitter to hint about his idea for “a new major project” he referred to as Whitworth Street Corridor, connecting the recently acquired London Road Fire Station near Piccadilly station, with St John’s on the other side of the city centre. On the Manchester stand, Ingall described the concept as “an arc of experience and culture”, which would connect to other schemes along the route of the street including Henry Boot Developments and Capital & Centric’s Kampus, Urban & Civic on Princess Street, Bruntwood’s Corner House and Oxford Road station.
However, Ingall stressed that his plans for Whitworth Street were “very much just an idea” at this stage, with details yet to be discussed with the various landowners and developers along the route.







Why get rid of the Oast House and replace it with this? This is just not needed in that spot.The Oast House looks fine there.The plans for St Johns,sound like Hulme in the 1970s.
By Elephant
Whilst I normally agree with you Elephant, the Oast House doesn’t look fine. It’s always been a hilarious pastiche out of place in slightly po-faced Spinningfields. You are right about St. John’s sounding like Hulme of old, though it might not quite hit the same level of architectural clarity that had.
By Gene Walker
On what planet does it sound like Hulme? Did you even read it?
By Poster
The Oast House is the best thing about Spinningfields!
By Simon
Remember when Allied London said the Cotton Building would be for SMEs…
By Observer
interlinking walkways in response to Poster.You obviously do not recall the Old Hulme? I thought we were having something resembling a community with nice streets and houses,with independent shops?,blending in from the Georgian architecture up the road,incorporating the small park.Not another building full of men in skinny jeans with ginger beards?Manchester has enough of these dreary soulless projects.I was really excited about this,thinking it would be like a proper village,within skyscrapers,giving it a mini-Manhattan feel. As ever in Manchester,what was promised,is not going to be delivered.As for the skirt? What on Earth is that? It looks hideous.The Oast House is quirky in a sea of corporate sterile buildings,Leave it alone.Why get rid of a nice venue,where people actually like to go?
By Elephant
In response to Gene.The whole point of Oast House to me,is it looks wrong,but somehow works.A bit like St Patrick’s cathedral sits within the Manhattan skyline.Plus people can gather there which is always a good thing,as there is space. The only other place people gather in Spinningfields outside,is smoking at the front of the Royal Bank of Scotland,or that tiny bit of land where people watch sport.
By Elephant
Houses Elephant? You’ve lost the plot.
By Poster
I think Poster,we should agree to disagree.It is people with your aesthetic abilities,that has resulted in Piccadilly gardens,now resembling a public toilet in Manila.
By Elephant
The oast house was a five year project, cotton building now XYZ has an entiire floor reserved for SME’s plus a new co work concept on two floors, re St Johns, the masterplan is to be maintained the villages are an important part of the masterplan and will be maintained, there is a emphasis on uses in certain areas that is evolving, the building we are showing is a concept, it is far from the final design, and needs much more work, Re Hulme I really think that is neither accurate nor Fair, perhaps those concerned should come to our office for a presentation,
By michael Ingall
Spinningfields is undoubtedly a success. St John’s is looking even better, There are always people who will complain but no matter what is achieved they will never be happy.
By York Street
Its a great success, but the Oast House is part of that, bringing a great contrast to the fairly standard glass boxes around it. Be a shame to lose it.
By dreamer
So Spinningfields is a success.Most people like the Oast House.It is a bit different and that part of Manchester is beginning to look like Canberra,a soulless place of glass and steel,without the sunshine.
By Elephant
I am not an architect,but I like to look at nice buildings in the city where I live. What is this obsession at the moment with everything being hidden under roofs and everything closed in? Why can we not have some open space?With the possible exception of St Anns,we do not have one attractive square in this city and St Anns is debatable.St Peters is now a transport hub and Albert due to that hideous pedestrianisation has been ruined.I would love an architect to design something with an open square in the middle,with grass,not like the recent attempts at public realm,which look like the Hard shoulder on the M62.Manchester will never be Edinburgh,but we can at least try.
By Elephant
Michael Ingall, re your message. Wondering what would happen to the Oast House building? This would be resurrected in another place, town, city since I understand it was originally a temp structure
By Steve W