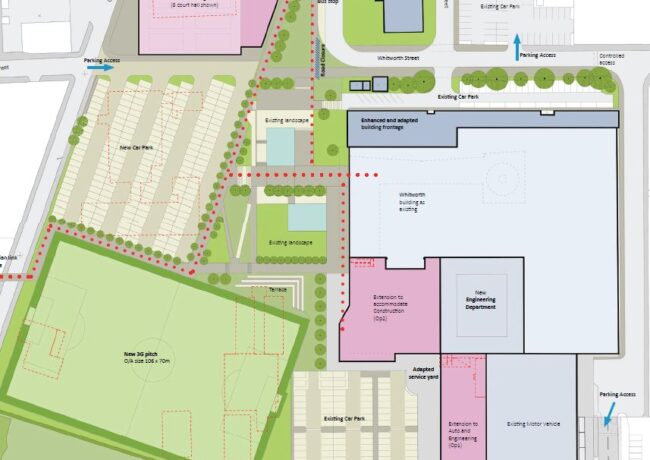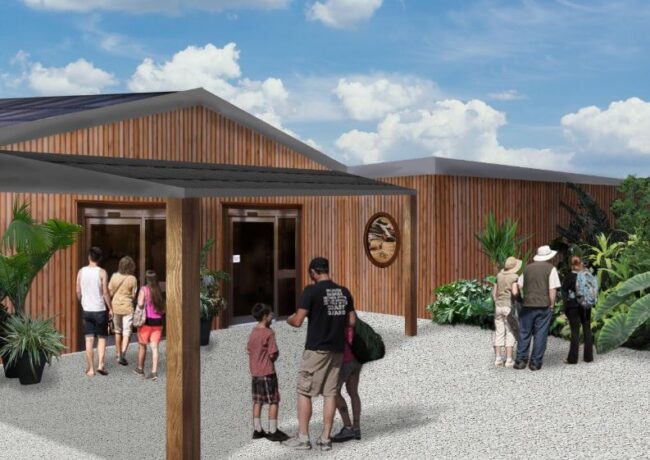Manchester College presses on with £100m campus investment
The Manchester College has outlined its plans for a new city centre campus and a redevelopment of its college in Openshaw as part of an £100m investment in the two sites.
The college’s parent company, LTE, has outlined possible plans for its new city centre campus and its Openshaw campus, which could provide nearly 300,000 sq ft and 215,000 sq ft respectively.
The masterplanner for the city centre college site is Bond Bryan, which has developed the plans to RIBA stage one, while IBI has been appointed to advance designs for the Openshaw campus to RIBA stage two, supported by the Waterman Group.
The college is working with consultants Pearson Fraser, Davenport Architecture, and Cushman & Wakefield to finalise potential development sites for the city centre campus.
Although a site has yet to be finalised, it is understood the college has looked at 12 sites across the city for the central campus, eight of which have been dismissed due to location, size, and availability.
The four other sites are between two and three acres and have the potential to house buildings between five and seven storeys. It is expected a preferred site will be chosen this month.
The college said the city centre campus was “the most critical element” of its estates plan, and will be centred on a new building to focus on professional, digital, and creative jobs.
It will be delivered in two phases; with the first phase taking up 172,000 sq ft, and the second comprising 124,000 sq ft. This will include a Centre of Excellence for creative and digital skills, alongside an A-level centre.
While requirements are yet to be fully decided, the college estimates that facilities could include recording studios, rehearsal space, dance studios, theatre spaces with capacity for between 200 and 500 people, and other flexible performance spaces.
The 39,000 sq ft St John’s building by Spinningfields is earmarked for redevelopment, as is the 97,000 sq ft Shena Simon campus just off Chorlton Street.
The college has issued tender documents for an architect team to bring forward detailed designs for both the city centre campus and the Openshaw campus, ahead of starting a search for a design-and-build contractor for each site.
Alongside the design tender, the college is also looking to appoint a structural, civil, and highways engineering consultant for both sites.
At Openshaw, plans include a redevelopment of the site to open two Centres of Excellence focussed on health & wellbeing disciplines, and construction.
IBI completed its masterplan for the site in December last year, which outlines options for a new Sports, Health, and Wellbeing building with an associated 3G pitch, as well as an expansion of existing construction facilities.
The Sports building is expected to take up 52,000 sq ft while the new extension to the construction facilities will add around 13,000 sq ft.
Overall, the redesigned campus is expected to have a gross internal area of 216,000 sq ft, as a number of existing buildings, including the CUBE building, will be remodelled.
Four buildings – the Bungalow, Westlands, the Nursery, and music and electrical workshops – are earmarked for demolition. These take up 68,000 sq ft together.
The college added a budget was “currently being finalised” for the project, but estimated construction costs for the city centre campus would be up to £75m, and the Openshaw campus would be up to £24m. These will be procured as two-stage design-and-build contracts.
While Davenport Architecture has been appointed to support the college, it will not be tendering for the architecture packages.




