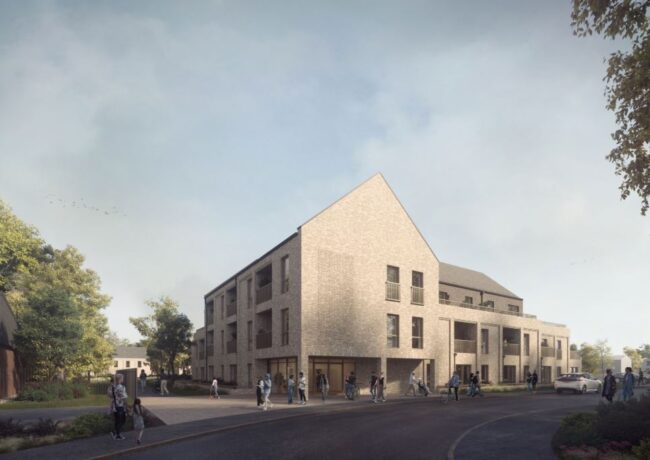Gorton Youth Zone gets green light
East Manchester’s £6m Youth Zone is set to open in 2020 after securing planning approval from Manchester City Council.
Designed by Seven Architecture, the Manchester Youth Zone East will be the second of its type in Greater Manchester, following the Factory Youth Zone in Harpurhey.
Set to be built over 37,200 sq ft on a site next to Gorton Park, bordered by Hyde Road and Queensland Road, the building will feature recreational and educational space as well as an interior climbing wall. There will also be a café, a boxing and martial arts gym, a music suite with instruments and recording equipment, and an indoor sports hall.
Outside, there will be a skate park and a five-a-side pitch, as well as car parking, cycle parking, and a minibus drop-off point.
The Youth Zone will operate as a registered charity and will be supported by the OnSide network and Manchester City Council as strategic partner. The site has been provided by the council on a 125-year leasehold basis. The project is set to cost £6m; this is being met with £1.2m from Manchester City Council, with the remainder coming from an anonymous donor.
It will be open seven days a week for those aged between eight and 19, as well as those with a disability aged up to 25. Visits cost 50p.
Joanne Whittaker, chair of East Manchester Youth Zone said: “Manchester is bursting with bright and talented young people that need somewhere safe and inspiring to go and East Manchester Youth Zone will provide just that. It will be an energetic, creative and social space for young people to express themselves, develop their skills, nurture their talents and have fun in their leisure time.
Lisa McFarlane, director at Seven Architecture added: “Working once again with OnSide Youth Zones, this time in East Manchester, is a fantastic opportunity to provide another world class youth centre in the North West following planning approval of the scheme.
“Creating a visually appealing, safe and inspiring place for young people to enjoy spending time was a key consideration to the design.”
The professional team on the project includes SK as transport planner; WCP Associates as cost consultant and project manager; HL Structural Engineers; and Hurstwood Environmental Consulting as M&E engineer.




