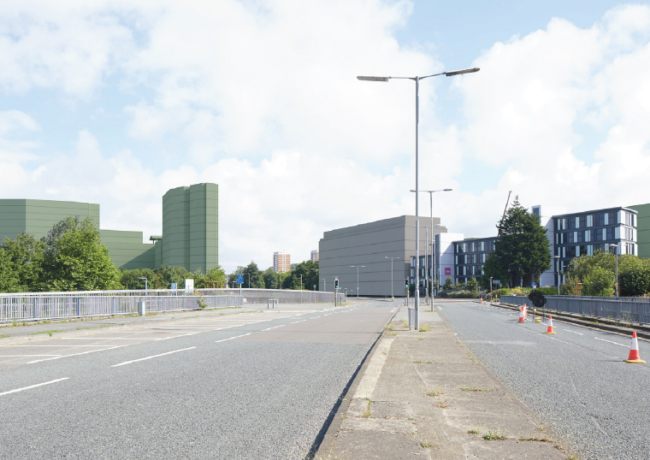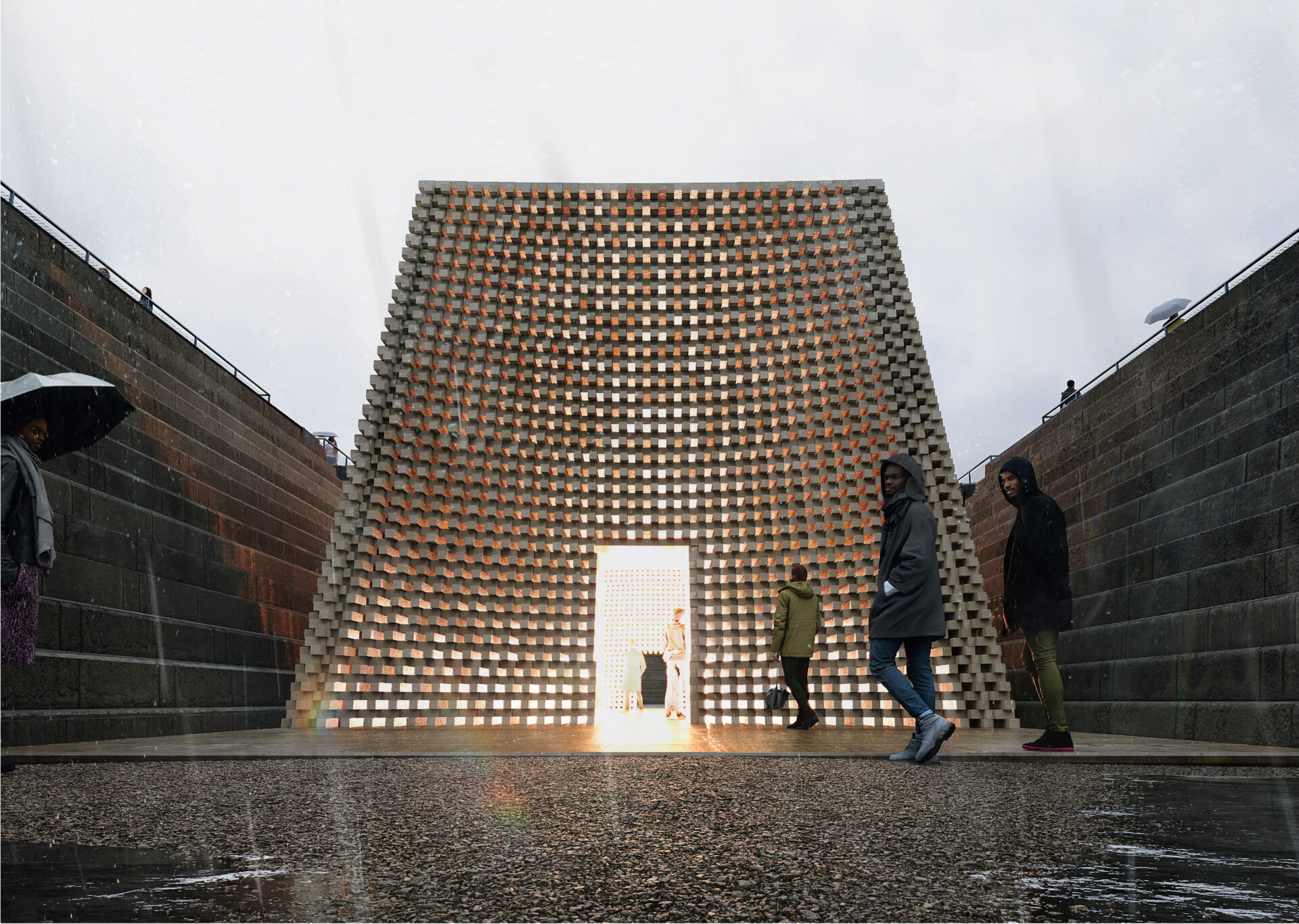Developer proposes seven-storey block for Great Homer Street
Caro Developments has submitted a planning application for a mixed seven and six-storey residential block near Everton Park in Liverpool.
Designed by architect Falconer Chester Hall, the L-shaped block fronting Great Homer Street will include 103 apartments, with 67 one-beds and 36 two-beds.
An existing industrial unit on the site, which also borders Clegg Street and the City Point development, will be demolished to make way for the development.
The proposals have been scaled back following a pre-application meeting with Liverpool City Council, having originally been for a mixed nine and six-storey building.
Following feedback from the council, the height at the Everton Park end of the scheme has been reduced from nine storeys to six, while the City Point end of the scheme has increased from six to seven.
Clad with a mix of aluminium and brick, the development will also include 32 car parking spaces, 24 of which will be within the building at ground floor level.
Alongside Falconer Chester Hall, the professional team on the project also includes Zerum as planner, Layer as landscape architect, Vectos as transport planner, and Clancy as structural engineer.
Other projects in Caro’s portfolio include the conversion of the former Reece’s Ballroom on Parker Street into 91 student apartments. Construction commenced in November 2016, with the £6.9m project set to complete by the end of the year.




