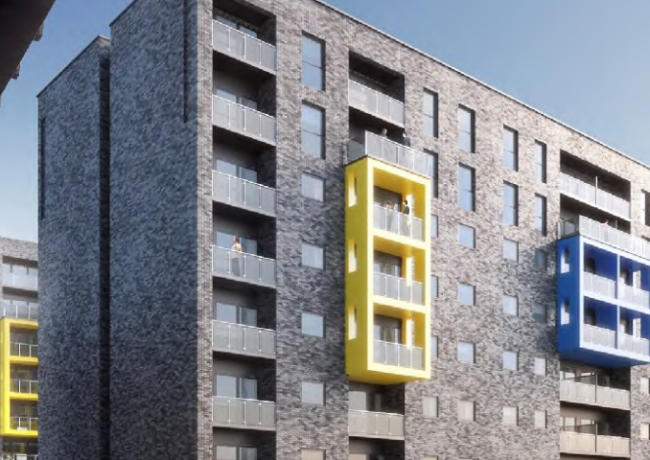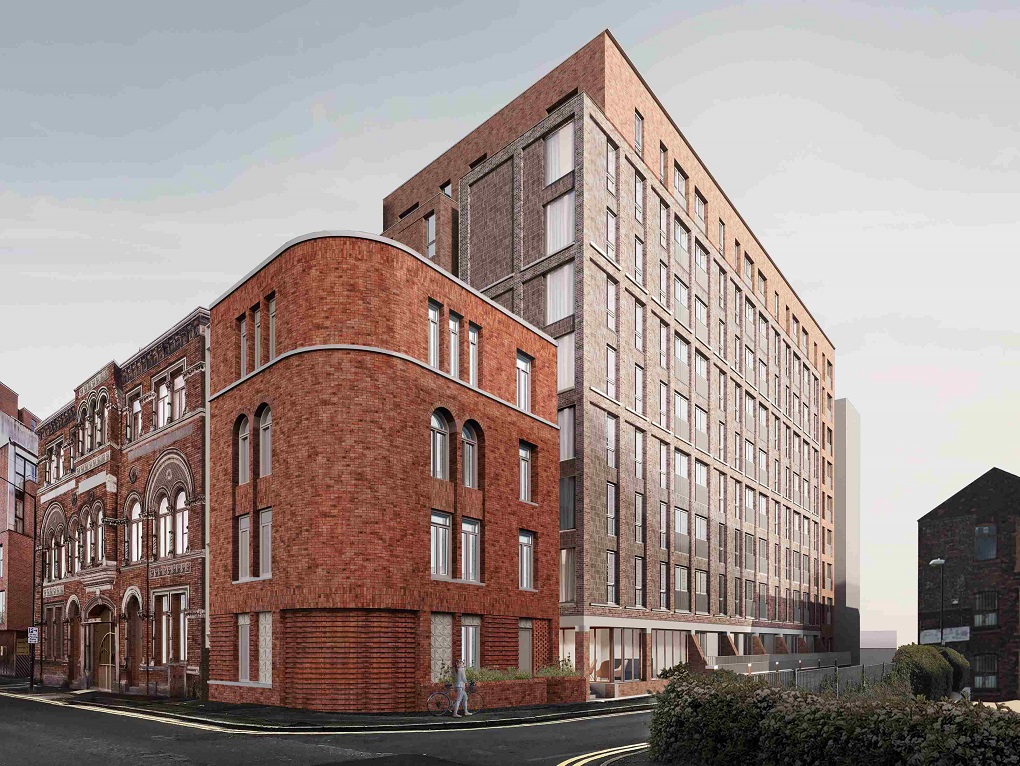Design changes for Potato Wharf phase two
Lend Lease Residential has submitted a series of design changes for the second phase of its Potato Wharf project in Castlefield, including both internal and external changes, and alterations to cladding.
Proposals for the second phase of Potato Wharf were approved in November 2015, comprising 191 apartments for private sale across two eight-storey blocks.
A second planning application, switching the apartments from private sale to build to rent, was submitted in February this year.
The scheme has now returned to planners with a series of design amendments, including altering the size of both blocks and changes to the building’s feature cladding, submitted as part of a non-material amendment to Manchester City Council.
The coloured cladding, which is designed to match the first phase of Potato Wharf, has been altered due to changes in fire safety regulations, with Lend Lease now proposing to use cement boarding to eliminate the risk of fire completely. As the originally consented red colour to the cladding cannot be reproduced using this method, the cladding has been changed to green instead.
Metal balconies planned for both blocks have also been changed to concrete.
The blocks’ metal roof balustrades have been removed, leading to a drop in height of the roof slab and an increase in height of the parapet on both blocks.
Other alterations to the original designs include the repositioning of the blocks’ entrances and post rooms, with the removal of a glazed canopy. This has led to an increase in size of the townhouse planned for one of the blocks.
Externally, the site level has been increased to allow for a foul water site drainage system, and 12 electrical charging stations, as well as seven motorcycle parking spaces, have been introduced.
The current in-filled railway viaduct on the site will be kept filled in for cycle storage, with residents’ parking being under three viaduct arches to the south of the site, within view of the buildings but away from the main pedestrian thoroughfares around the site.
Weedon Partnership is the architect for the project. Site clearance is already under way.
The professional team includes landscape architect Landscape Projects, planning consultant Deloitte, structural consultant Shepherd Gilmour, and WSP and Aecom on ecology. Turley Heritage and Stephen Levrant Heritage Architecture are also advising on the scheme, and Hulley & Kirkwood are working on M&E and sustainability.





Exciting news!
By Town Planner