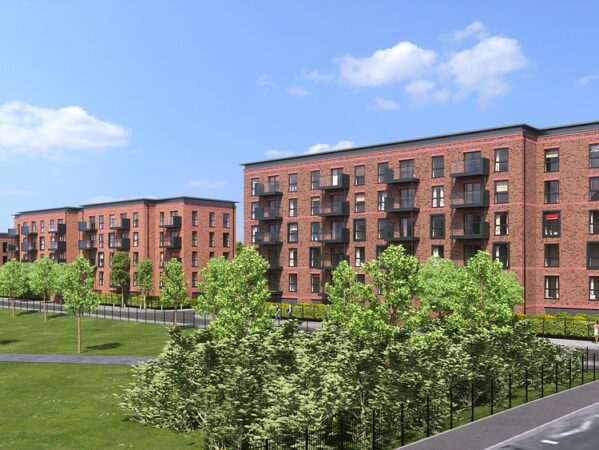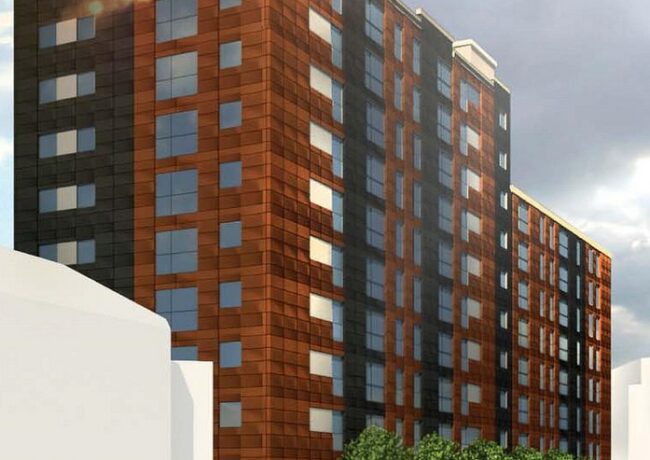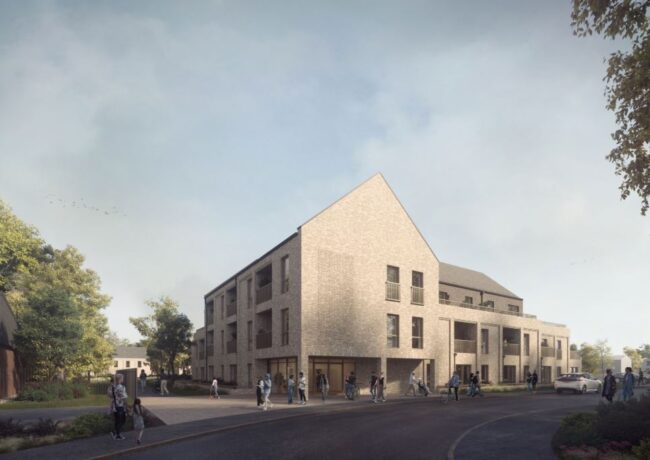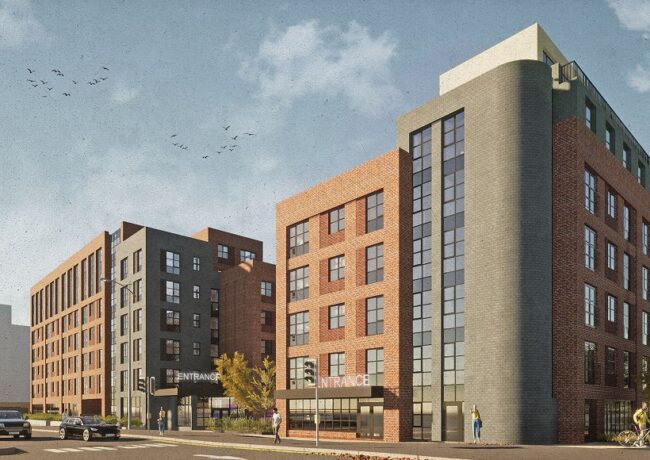Countryside secures Salford consent, but Salix refused
Plans by the two developers to bring a combined 400-plus homes to Salford were given a mixed reception at July’s planning committee.
At Canon Green Drive, Salix proposed to re-clad former council tower blocks Westminster House and Canon Green Court off Blackfriars Road, and construct a new building of 108 apartments, part nine storeys and part 11 storeys, in a scheme designed by Corstorphine + Wright.
Although officers recommended approval, the scheme was turned down by members.
The proposal was for a rent-to-buy project, where households are able to rent a home at 80% of market rent and purchase the property at year five if they wished.
The application was deferred at June’s committee, since which time an objection lodged by the adjacent Stay Inn has been withdrawn following the relocation of the new building’s proposed substation.
The new build element comprises 18 one-bedroom and 90 two-bedroom apartments and three commercial units at ground floor.
Salix committed to improvements on both existing buildings as part of a 2015 stock transfer, pledging to bring them up to Decent Homes Standard by 2020 with both internal and external refurbishment.
The planning officers’ report said: “This is not a PRS project where significant numbers of three-bedroom apartments are generally let to professional sharers, but is instead an affordable housing scheme aimed at working single persons or co-habiting couples who can neither afford private market rent accommodation or to buy their own home.
“Additionally it would not be possible to secure capital funding from Homes England for three bed units in this locality.”
The existing buildings will have grey-coloured brick slips added to their ground-floor, which would match the corresponding level of the new Blackfriars block.
The existing balconies within Canon Green Court would be enclosed through the installation of glazing to create ‘winter gardens,’ officers said, providing additional space for residents that is warm and useable and “considered to be a particularly positive feature of the proposed refurbishments”. The upper-floors of both buildings would be overclad in coloured render.
In Lower Broughton, Countryside is to build 299 apartments on a 5.2-acre site to the north of Clarence Street, on either side of the listed Church of Ascension. Previous housing on the site has long been demolished, with the site being more recently been used as a compound for Countryside’s other schemes in the area.
This plot is known as phase five of Lower Broughton’s redevelopment, although later phases have been completed – in total, 1,300 dwellings have been delivered in the Lower Broughton redevelopment.
Advised by planner Lichfields, Conutryside intends to deliver six blocks, three either side of the church. Each plot is to feature two L-shaped blocks to either side and a rectangular block in the middle, with the side closest to the church being four storeys, stepping up to five then six towards the outside.
The scheme will comprise 100 one-bedroom apartments, 189 two-bedroom apartments and ten three-bedroom apartments, all to be managed by Sigma. The principle of development of the site was established in a 2008 consent for 428 apartments.






Once again, Planners obstructing the building of new houses. They have too much power!
By Simon
I think you’ll find, Simon, the planning officer recommended the scheme for approval. It was the elected members who refused. But don’t let facts obscure your planner=bad narrative.
By Du Be Ous
@Simon sounds like its the Councillors not the officers who are the problem.
By Mis-Manager
It’s ususlly the private “housebuilders” low risk-appetite, high-margin business model that’s the main obstruction to building new houses. Even the conservative government are finally realising that the only way to fix things is by the state taking a more proactive role in land assembly and acquisition. Remove the middle-men and parasitic land speculators, set and enforce high building and design standards through the planning system and rigorously monitor and enforce build-out rates.
Planning needs to return to being about planning sustainable communities again, not as it has been reduced to; a reactive, box-ticking system of development control and fire fighting.
By Planned