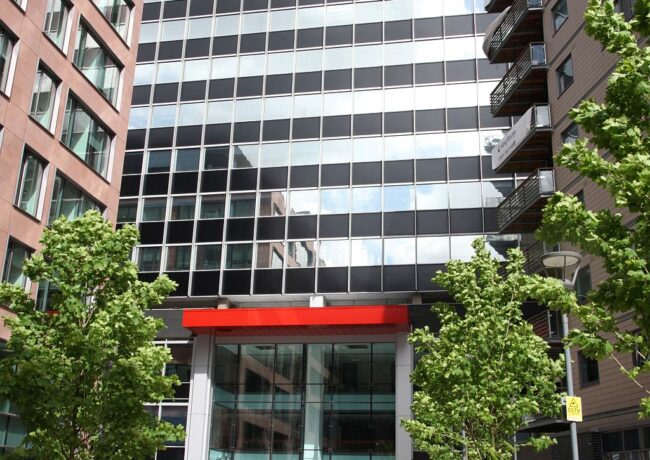Bruntwood adds to Plaza leisure offer
Bruntwood has put forward plans to convert part of the ground floor of the prominent Liverpool office into a restaurant.
The lower level of the 18-storey, 385,000 sq ft building is currently in use by WHSmith and a café at the ground floor, and offices above. Bruntwood, which owns the site and has submitted the plans, propose a conversion of 7,700 sq ft of offices at the ground floor to a restaurant. The operator at this stage is unknown but it is understood to be an established local independent operator.
Alterations also include external refurbishment to the St Paul’s Street entrance, refurbishment of the canopy, and a shift in the floor space. Plans also include adding 101 cycle spaces to the 55 that currently exist. Car parking will not alter from the current offer of 128 spaces.
The planning consultant is Paul Butler Associates and the designs were provided by MGMA Studio Architecture. Tenants in The Plaza include Arup and PR agency Influential.




