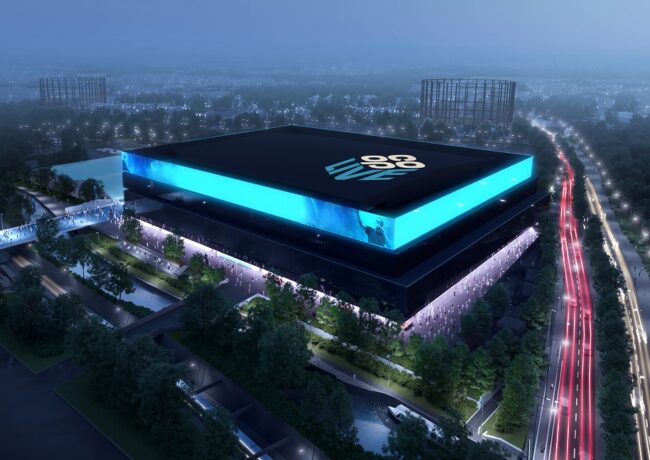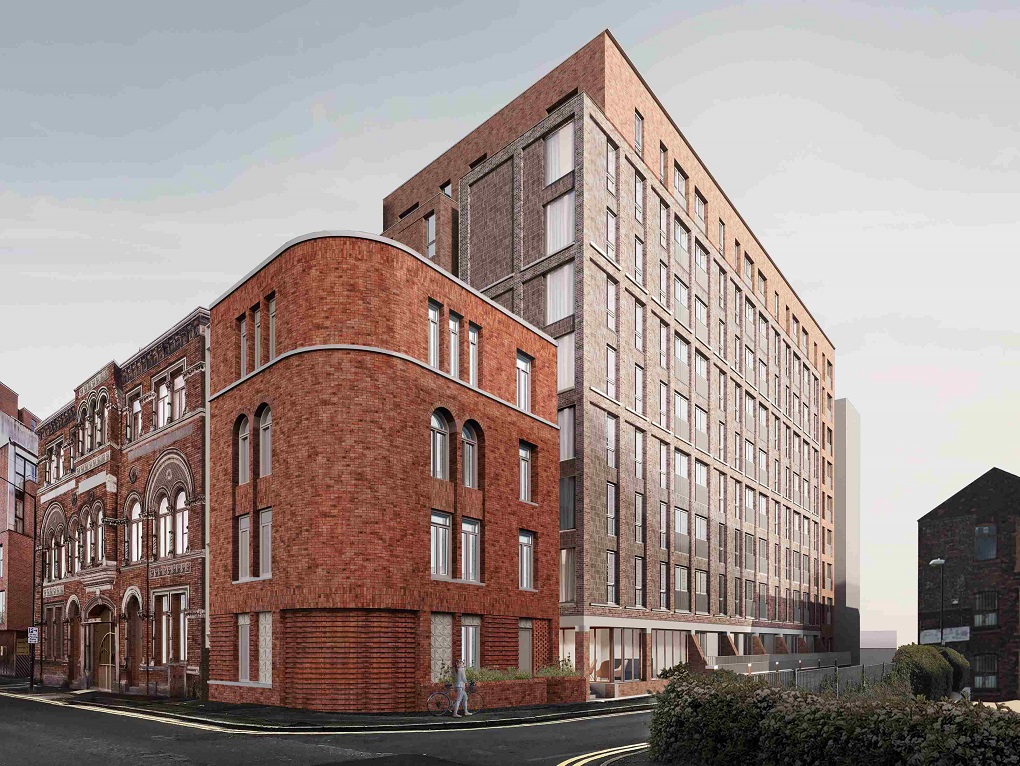Morgan Sindall starts on MMU extension
The construction, infrastructure and design business has started work on a £23m building at Manchester Metropolitan University.
The new space will be used by Manchester School of Art offering undergraduate and postgraduate art, design, media and architectural courses.
To make way for the new 96,875 sq ft building, a 1970s structure on the corner of Cavendish Street and Higher Chatham Street in the city centre was recently demolished.
Designed by architect Fielden Clegg Bradley Studios, the new building will include teaching space, new workshops, a roof garden and gallery.
The adjoining 86,111 sq ft Chatham Tower will be retained and refurbished, and connected to a new adjacent seven-storey gallery. The old structure will be clad in black horizontal stripes. Work is due to be complete in summer 2012.
Morgan Sindall completed work on MMU's design and technology workshops last year.
Morgan Sindall was awarded the contract following a four-way single-stage design and building tender process.
Prof David Crow, dean of the faculty of art and design at Manchester Metropolitan University, said: "These improvements will help bolster our reputation as one of the UK's leading providers of art and design courses, enhancing the quality of our teaching and improving the student experience. The new building will be a striking design statement in its own right too.
"Having worked with Morgan Sindall before, we already have the assurance they can deliver on time and to budget, while minimising disruption on a busy student campus. These were very important factors during the procurement stage."



