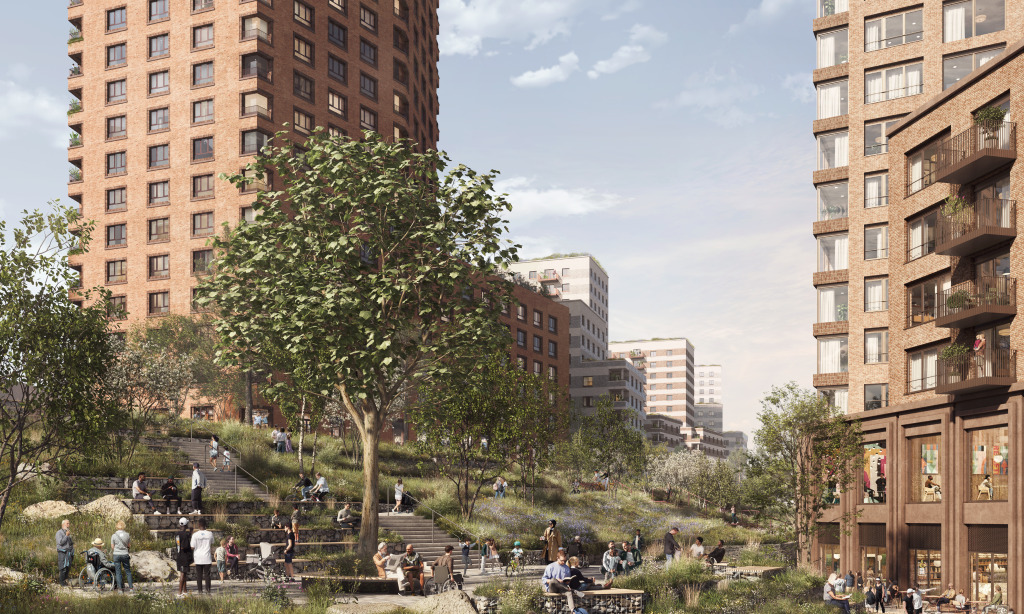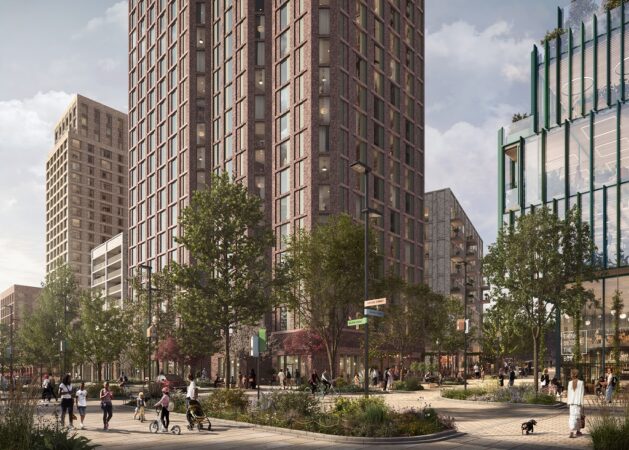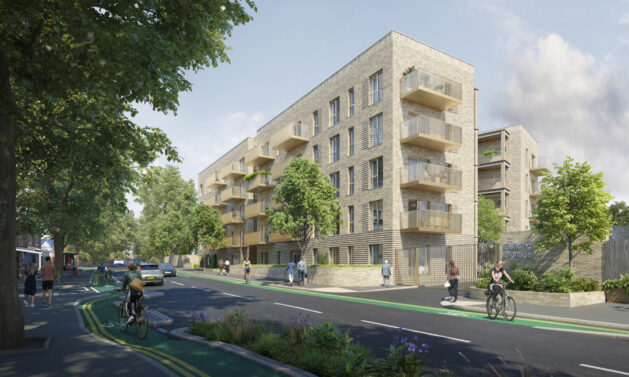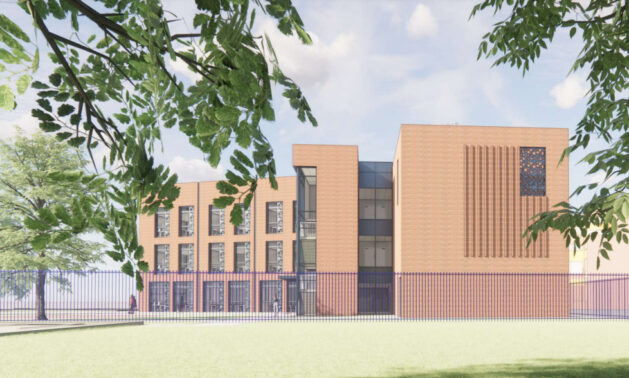Manchester approves thousands of homes at huge meeting
Amongst the successful applications were Far East Consortium’s plans for a section of the £4bn Victoria North masterplan, which will deliver 4,801 residences.
Manchester City Council approved FEC’s two Red Bank-related applications at its planning committee meeting Thursday afternoon. The developer is working with the authority on the project, which zeroes in on 35 acres of brownfield set aside to become the future Red Bank district.
Also permitted were MSV’s £12m later living proposals for the former Chorlton Baths and Loreto College’s 24,000 sq ft extension.
The decisions to approve each of these applications were made in line with officer recommendations.
Land at Red Bank
Application number: 136812/OO/2023
The first of FEC’s applications has been granted outline permission. The scheme will see the delivery of up to 3,250 homes, a 210-place primary school, and 67,800 sq ft of commercial space.
Focusing on two areas within the Red Bank neighbourhood, Red Bank Plateau and Red Bank Viaduct, the scheme will also deliver a health centre measuring up to 35,000 sq ft.
Proposals for the project’s residential aspect feature 798 one-, 2,053 two-, and 399 three-bedroom homes. There will also be a 20% affordable housing provision, which equates to around 650 homes, subject to viability.
Given the site’s proximity to public transport, just a 12% parking provision will be delivered, along with 3,250 cycle spaces.
The developer estimates that this section of Red Bank will create 4,640 construction jobs a year for 10 years, with around 30% of those positions being taken by Manchester residents.
At the meeting, councillors raised concerns regarding the lack of social housing and school provision, however, the applicant affirmed that these are outline plans and detailed proposals will follow.
The project team for this scheme includes Hoare Lea, Counter Context, TEP, WSP, Schulze+Grassov, Optimised Environments, and Maccreanor Lavington.
Land bounded by Dantzic Street
Application number: 136814/FO/2023
FEC’s second successful application revolves around seven residential buildings that will provide a total of 1,551 apartments and townhouses.
These towers will be set across seven acres bounded by Dantzic Street in Manchester and reach 34 storeys, 31 storeys, and 27 storeys at their tallest. Two of the towers will step up, going from eight storeys at their smallest to their respective tallest heights.
More than 60% of the approved residences will have two or three bedrooms, while the scheme will offer a 5% affordable housing provision. FEC hopes to increase the affordable housing figure to 20%, subject to funding.
Plans for the site go beyond just housing, with 20,000 sq ft of commercial space and a six-storey amenity block also included.
There will be 152 car parking spaces provided for residents and additional spaces for visitors, along with 1,551 cycle spaces.
It is hoped that work will start on site later this year, creating 1,800 construction jobs.
Hawkins\Brown, Maccreanor Lavington, Optimised Environments, and Schulze+Grassov worked together to design the project for FEC.
FEC’s scheme has a value of £330m, according to council papers.
Hilary Brett, project director at FEC, said: “Red Bank is one of the most under-used areas in Manchester, but its proximity to the city centre and the existing natural assets of the River Irk and St Catherine’s Wood make it the ideal location for a thriving new neighbourhood.
“We are delighted to have received approval and want to thank everyone who has been involved and supported the project to get us to this point.”
Cllr Gavin White, Manchester City Council’s executive member for housing and development, added: “It’s great to see the momentum continue for this part of the Victoria North programme.
“This area of the city centre has lain dormant for many years, and it should be cause for celebration that, through our partnership with FEC, we can ensure it meets its full potential”, he continued.
“Red Bank will be a new and exciting neighbourhood for our ever-growing city, and we look forward to implementing the next steps in the long-term journey of delivering Victoria North.”
Former Chorlton Leisure Centre
Application number: 136791/FO/2023
Manchester-based MSV Housing Group has secured the green light for its plans to transform the derelict leisure centre off Manchester Road into two five-storey later living housing blocks.
Approval comes two years after the housing group was selected by Manchester City Council to deliver a residential solution to the long-vacant site.
Designed by Buttress Architects, the scheme will deliver 50 one- and two-bedroom units for over-55s following the demolition of the existing leisure centre.
There will be seven apartments available for shared ownership, three will be neighbourhood apartments providing step-up accommodation, and the remaining 40 will be capped at the Manchester Living Rent. These are the first affordable homes to be delivered in Chorlton since 2015, according to the developer.
The development has been designed according to the Housing Our Ageing Population Panel principles. These principles include space and flexibility, as well as a focus on health and wellbeing so that occupants’ changing requirements will be met over time. There will be large balconies, increased light levels, and shared social spaces .
There will be 19 car parking spaces provided.
Charlie Norman, chief executive of MSV, said: “Our pledge to build age-appropriate homes for every stage in life remains as firm as ever, and ensuring an ageing population has a home that supports their lifestyle and health needs is absolutely a must.
“Chorlton and the surrounding area needs affordable homes to rent for its older citizens and we are proud to be the organisation that will deliver a highly sustainable development of the highest calibre and green credentials.”
David Coulson, associate at Buttress, added: “The design prioritizes wellness in the home and embraces people’s changing living requirements as they age.
“In addition, the plans for the site will create much-needed, highly sustainable, and affordable homes for local people within their existing community.”
The building has been vacant since the closure of the leisure centre in 2015. The centre’s facilities have since been replaced at Hough End.
The development was quickly passed at the meeting, with only small concerns raised regarding the small number of car parking spaces.
Work on the project is expected to complete in summer 2025 and will see an investment of over £12m.
Cllr Gavin White, Manchester City Council’s executive member for housing and development, said: “This is a welcome milestone on the transformation of this site, which has stood unused for a number of years.
“The project will deliver much-needed low-carbon, affordable housing for older people, helping to meet a clear need for this type of home in this neighbourhood.”
Stantec is the scheme’s planning consultant. Also on the project team are Stephen Martlew Landscape Architecture, Lally Tree Management, SK Transport Planning, Salford Archaeology, ERAP Consultant Ecologists, Carley Daines and Partners, and Azymuth Acoustics.
Loreto College
Application number: 136963/FO/2023
Currently oversubscribed, Loreto Sixth Form College can now accommodate a further 264 students in a new 24,000 sq ft teaching block next to its existing campus off Chichester Road.
Loreto College currently enrols 3,558 students, of which 216 students are currently located in temporary classroom accommodation.
Designed by 10architect, the scheme will see the demolition of the former St Vincent’s probation centre to make way for the three-storey teaching block, which will front Moss Road West. The two-acre site is council-owned and has been vacant since 2021.
Plans for the facility feature an additional 20 classrooms, assembly space, a study centre, and staff rooms.
Loreto College was awarded a grant from the Department for Education last November to deliver the scheme.
Residents at the meeting raised concerns regarding poor traffic management and the pollution caused by school travel. The application was approved with a condition to create an active travel plan for the whole school site.
The project team includes Waterman Building Services, WML Consulting, Arbtech, Redmore Environmental, Hepworth Acoustics, and SK Transport Planning.








Over 55s don’t want to live 5 floors up in an area dominated by bars
By Cal
I cannot find any mention of, charging points, solar panels , subterranean heat extraction, or built in energy conservation in this article, why is that?
By Richard Williams
Why is Manchester completely being dominated by skyscrapers? It does look like Manchester anymore 😕
By Anonymous
This is great – let’s get those spades in the ground ASAP- we need more of our great northern towns and cities to have ambition to build and create
By Stuart wood
@‘Cal’
And they don’t have to – and nor should they be compelled to do so.
I’d like more mixed demographic housing in city centres, not just housing for 30-year-old graduates.
Gil Penalosa’s 8 80 Cities would be a great place for Manchester to get inspiration and advice.
By SW
That Red Bank scheme is fantastic. Great to see the city growing, and shifting focus onto green and healthy neighbourhoods. More like this please!
By David
Why not build much higher blocks that would give the central area an even more dynamic look while providing extra homes?
By Anonymous
34 storeys is a bit of a shame, could have been much more, like around 50
By Giant Skyscraper Fan
All great news
By Monty
@anon A strange comment to make, did you prefer the many abandoned and run down car parks/warehouses?
By O9
Just wanted to say I appreciate PNW including application reference numbers in their stories lately
By Anonymous
@Cal, odd to say that over 55s don’t want to live 5 floors up in an area dominated by bars.
1. Speak for yourself, other over 55s have no probs living 5 floors up.
2. This area is Victoria North, not the Northern Quarter. Both have North in the name, but that’s it. This is not an area dominated by bars.
By EOD
More home are definitely needed but please incorporate some nice green spaces around the living accommodation as it’s needed no matter where we live. It’s important to health and climate.
The over 55’s is great idea too. My advice would be to look at what’s been built over at Gorton Mill for over 55’s. It’s an amazing places and lovely to look at too with greenery, outdoor seating, spotlessly clean and tidy and houses 24hr care, security. Plus hair dressing, shop, cafe and community room for those who may live alone and would like company.
By Kerrie