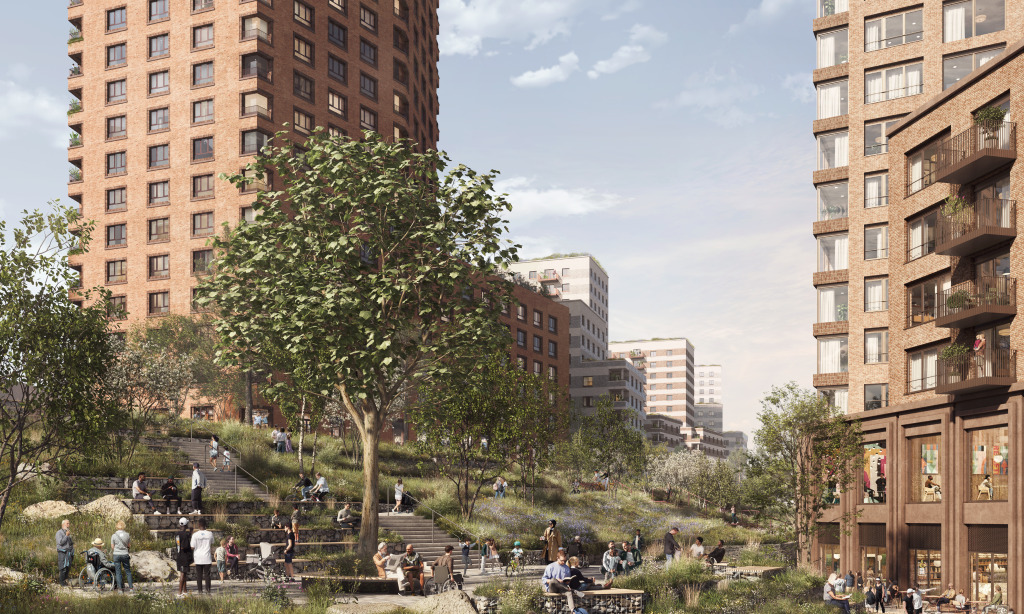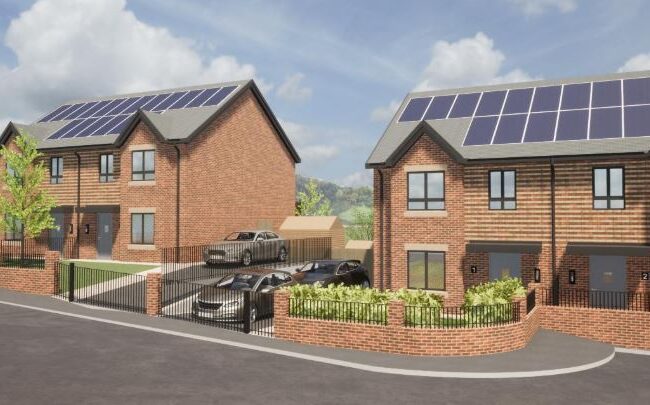FEC presses on with 4,800 Red Bank homes
Part of the £4bn Victoria North masterplan, the developer is seeking full planning permission to create 1,550 homes off Dantzic Street in Manchester, as well as outline permission for a further 3,250 houses in the area.
Far East Consortium has partnered with Manchester City Council for the delivery of Victoria North, which seeks to deliver 15,000 homes in the next decade across seven neighbourhoods: Collyhurst, Collyhurst Village, New Cross, New Town, Vauxhall Gardens, Smedley Dip & Eggington Street, and Red Bank.
Fresh plans for up to 4,800 homes propose to transform 30 acres of largely brownfield land in the Red Bank neighbourhood to deliver housing and commercial facilities.
Application for 1,550 homes
Full planning permission is sought to build 1,550 homes over three plots, following a consultation this February.
Manchester-based architect Hawkins\Brown worked with Maccreanor Lavington’s Rotterdam studio to design the scheme, which would boast a mix of one-, two-, and three-bedroom apartments and townhouses.
Approval would see the construction of seven buildings, ranging from six to 34 storeys.
Proposals also support a new high street, which would provide 20,000 sq ft of commercial and retail space earmarked for local independent businesses.
Developed in partnership with public realm specialist Schulze+Grassov and masterplanner Maccreanor Lavington, the wider plan for the neighbourhood has been developed to centre on FEC’s wild urbanism concept.
Wild urbanism prioritises nature, biodiversity, and active travel. This concept is reflected in the plans, which feature extensive landscaping, such as tree planting, resurfacing, widened footpaths, and new cycle lanes.
Schulze & Grassov worked with Optimised Environments on the landscape proposals for this part of Red Bank.
To find out more about the plans, search for application number 136814/FO/2023 on Manchester City Council’s planning portal.
Outline application for up to 3,250 homes
Elsewhere in Red Bank, FEC is seeking outline permission to deliver up to 3,250 homes. Proposals also include more than 160,000 sq ft of floor space to accommodate a health centre, primary school, and clubhouse buildings.
A new public realm would also be created to support a minimum 10% biodiversity net gain across the neighbourhood.
More about these outline plans can be found by searching for application number 136812/OO/2023 on the city council’s planning portal.
The project team includes WSP, Hoare Lea, Counter Context, TEP, Schulze+Grassov, and Optimised Environments. Maccreanor Lavington is the architect.
Avison Young is the planning consultant for both applications.
Hilary Brett, project director at FEC, said: “Red Bank is a unique area of the city, with the existing natural assets of the River Irk and St Catherine’s Wood, as well as being home to some fantastic businesses in the railway arches…
“We want to integrate and re-connect Red Bank with the city centre to transform the area into a desirable place to live and visit,” she continued. “Our proposals are the outcome of over 18 months of design development and community engagement, and we hope the plans are positively received.”
Cllr Gavin White, Manchester City Council’s executive member for housing and development, added: “Red Bank represents an incredibly exciting phase of the long-term investment into the Victoria North area – bringing brownfield land back into use for new housing, cleaning up the River Irk and investing in new parks and green spaces in the lower River Irk valley.
“This area at the edge of the city centre is a challenging prospect, but these planning applications are part of an ambitious vision for this new neighbourhood and community, bringing thousands of new homes, investment, and life to a part of Manchester that has been underused for many years.”
Work is already underway in Red Bank with construction having begun on 634 homes there, which will be split across three towers and collectively known as Victoria Riverside.





Now the thing I like is on the right . I don’t care about the park or greenery but the balcony, oh those glorious shining balconies. I am satiated.
By Balcony worrier
Looking forward to seeing how this whole development progresses over the coming years. That’s a huge series of areas that’s being added coming into the city centre so I hope they keep up the quality of the designs.
By John
Happy about the bricks.
No cladding allowed.
By BrickMan
Looks a great scheme – blocks engage with the ground well, good materials palette that chimes well with the context. Plus, great naturalistic parkland, making great use of the River Irk.
By SW
Fantastic proposal! FEC showing other developers how placemaking can be done well.
By Anonymous
Good to see the developers include balconies in some of the blocks and ignoring the bizarre edict from MCC’s planning department. At last developers seem to be taking residents’ needs seriously
By Balcony watch
FEC haven’t shown anyone anything in Manchester with regards to placemaking, I will reserve that judgment for another decade when the development area truly starts to take shape. Nothing is built yet.
By New Wave
Four Balconies! The needs of the tenants are met. My plan is clearly working.
By Mr Bean
Fantastic scheme 🙂 ignore the haters FEC!
By Balcony Warrior
Looks like early council blocks
By Anon one
To re-connect Manchester city center, make livable places, also demolish the many redundant weedy, black-and-dirty, falling-apart, Victorian railway viaducts. They are a blight on Manchester. Of course, Manchester was built to make money, not to be lived in.
By Anonymous