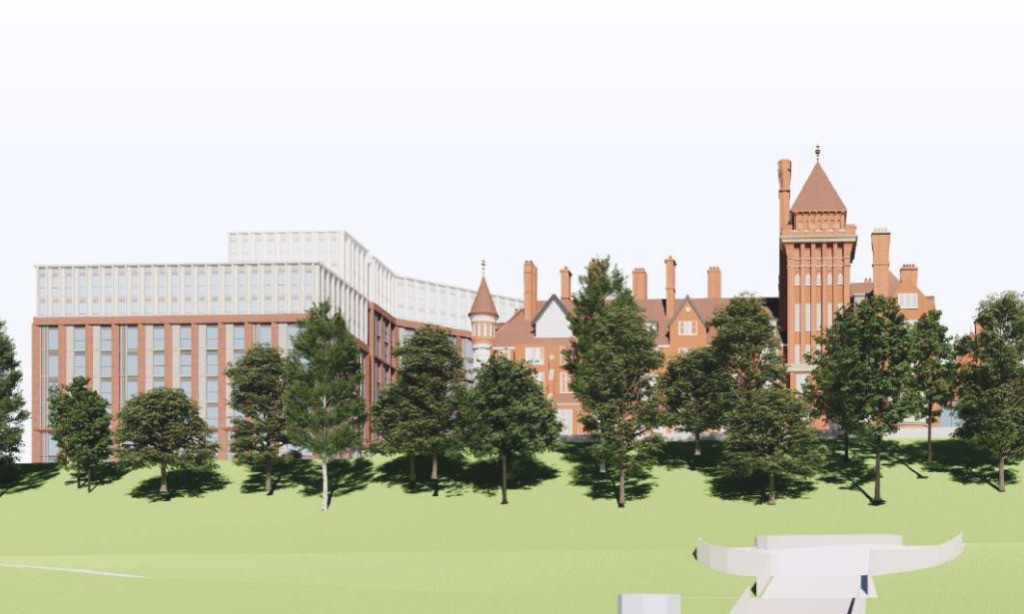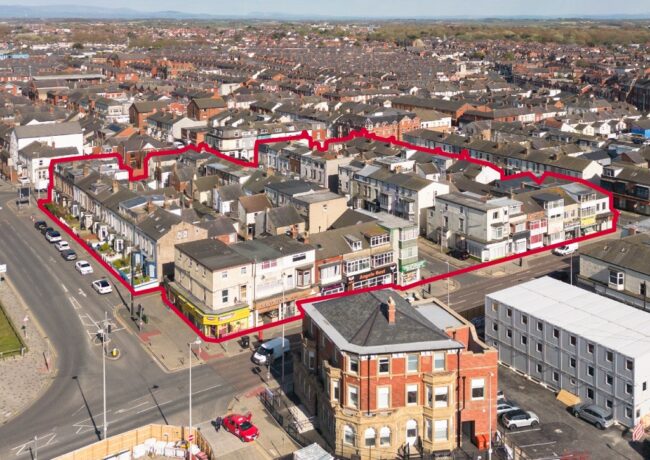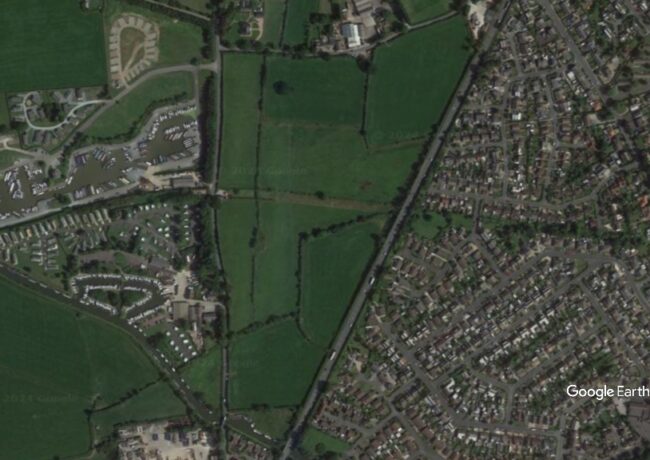Heaton Group lodges Preston plans for 360 apartments, aparthotel
The former Park Hotel off East Cliff would be transformed to deliver a 65-bedroom aparthotel and extended to provide a further 360 flats overlooking Miller Park in the city’s station quarter.
Preston’s Park Hotel opened as a hotel in 1882. Most recently used as county council offices from the 1960s, Heaton Group’s proposals would see the redevelopment of the building to provide the aparthotel.
The grade two-listed townhouse at 8 East Cliff on site would also be converted to deliver six apartments.
Designed by DAY Architects, plans would also see the construction of two new buildings to provide 354 apartments.
An eight- to 10-storey apartment block would contain 236 homes, while an adjacent nine-storey building would house a further 118 flats.
Proposals also include 2,300 sq ft of co-working space, a 1,600 sq ft gym, and a 3,000 sq ft restaurant to be created on the ground floor of the existing Park Hotel.
Residents and guests would have access to a total of 22 car parking spaces across the site, including 11 disabled bays. There would also be 186 cycle spaces provided.
Paul Butler Associates is the scheme’s planning consultant. Also on the project team is landscape architect DEP Landscape Architecture, transport consultant SK Transport, and noise consultant RED Acoustics.
This is not the first project looking to convert the Park Hotel. In 2017, Local Pension Partnership, a joint venture between Lancashire County Council and the London Pensions Fund Authority, was granted planning permission for a 71-bedroom hotel and lower ground offices there.
Although construction work never started, part of the building was demolished in 2020 to make way for the offices.
To find out more about the most recent plans for the site, search for application number 06/2023/0509 on Preston City Council’s planning portal.





I would include some balconies in this scheme so that the residents can enjoy the views of Miller Park 🙂
By Balcony Warrior
The modern apartment block is depressingly band, why not have balconys, it opposite a park. Its about as low effort as it gets
By Jon P
A 65-bedroom aparthotel, 360 flats, co-working space, a gym, and a restaurant but only 22 parking spaces including 11 disabled – yes it is a city centre location near the train station but the parking provision is ridiculous and will just put more pressure on the already congested roads with on street parking blocking pavements. This is over development of the site and should be rejected.
By Dom
I agree – if any development needs balconies, it’s this one. I’d also prefer a more finely grained development here rather than cladded floor plates.
Still, the Heaton Group do actually get developments built from the off.
Dom – you answered your own question. It’s by rail and bus routes.
By SW