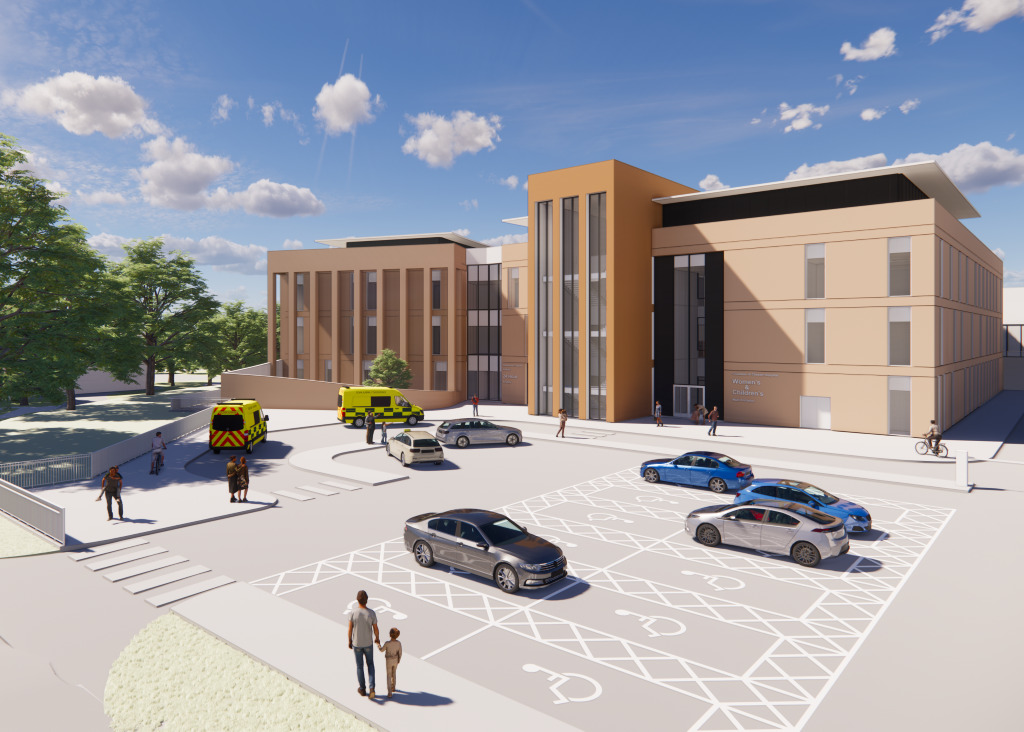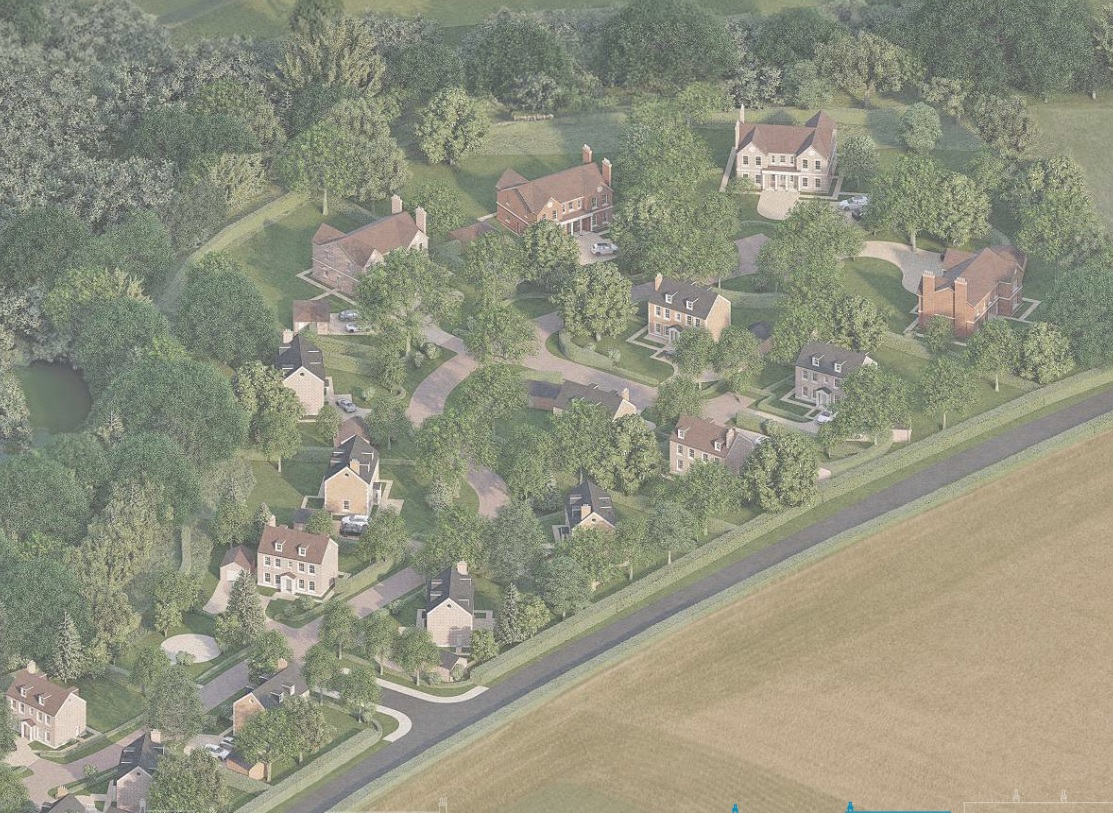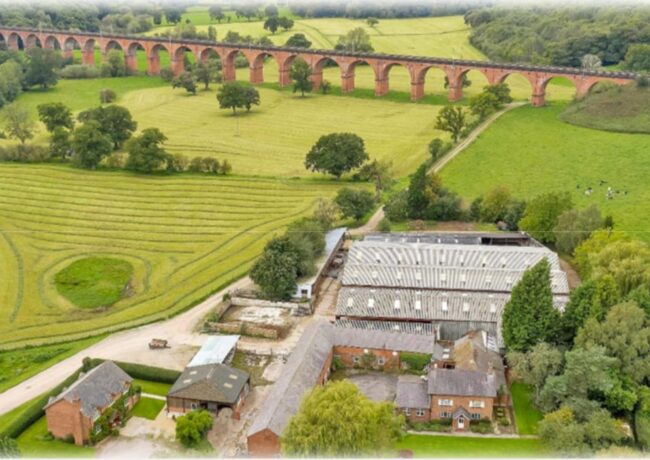Green light for £110m Countess of Chester extension
Cheshire West and Chester Council has granted consent for a 130,000 sq ft Women and Children’s Building and a 99-home development in Winsford.
The £110m extension to the Countess of Chester Hospital was designed by AHR Architects.
It would sit on the southern tip of the Countess of Chester Hospital NHS Foundation Trust’s site off Liverpool Road in Chester. The site is currently a car park.
The Women and Children’s Building would provide doctors with delivery suites, obstetric theatres, a neonatal unit, and a 24-bed maternity ward for treating patients. The new building would replace the current facility, which was built in 1971.
The second floor of the three-storey building would be the new children’s ward, with overnight accommodation for patients.
The new building would have an enclosed link to the current general hospital complex.
CWAC’s planning committee voted to approve the development by six votes to three, in line with officers’ recommendations. Some councillors were concerned about the impact the scheme could have on Green Belt and highways.
Engineer Ridge and Partners has worked alongside the NHS to ensure that the new hospital building will hit a BREEAM target of Excellent.
In approving the expansion, the council also gave consent for a temporary surface 436-space car park to replace a grass area between the grade two-listed 1892 Building and Liverpool Road.
After construction completes, the area will be returned to grass.
NHS England has voiced its support for Countess of Chester Hospital’s plans, contributing £110m to the trust to help them deliver the scheme.
The project team also includes Ramboll, Tree Solutions, and SCP Transport Planning. Lightwater is the planning consultant.
For those who want to learn more about the proposals, the application’s reference number with CWAC is 22/03028/OUT.
Winsford homes
In Winsford, Equans Regeneration’s plans to build 99 homes on the former Weaver Street Depot were also granted consent.
Designed by Eden Building Design, the project will see the delivery of two-, three-, and four-bedroom homes on the six-acre site.
The houses are to be delivered by a registered provider. Iceni is the planning consultant.
To learn more, search for reference number 22/01393/FUL on CWAC’s planning portal.




