GALLERY | Sneak peek of Manchester’s Rylands revival
Developer AM Alpha has unveiled CGIs giving a glimpse of its plans to transform the former Debenhams near Piccadilly Gardens into a thriving office, retail, and leisure complex.
Main contractor Russell WBHO is set to begin work on refurbishing the grade two-listed building off Market Street this year, with an eye for completion in 2025.
Designs by Jeffrey Bell Architects, approved in 2021, showcase more than 300,600 sq ft of workspace, around 36,700 sq ft of ground-floor retail, and nearly 40,000 sq ft of basement wellness space.
“The Rylands Building was built in the 1930s as a show of prosperity and ambition,” a brochure for the project reads. “Now it is time for the next generation.”
Proposed retail units will range from 130 sq ft to 16,170 sq ft. Barker Proudlove is the project’s retail agent.
OBI is in charge of marketing the Rylands workspace, which spans 10 floors – including the four-storey contemporary work extensive. Workspaces range from 6,103 sq ft to 42,915 sq ft.
Amenities within the Rylands Building are set to include winter gardens on the sixth floor and multiple roof terraces. Office tenants will also be able to enjoy a concierge reception, changing and shower facilities, an exercise studio, a wellness suite, cycle storage, and internal access to the retail arcade on the building’s ground floor.
AM Alpha’s plans for the Ryland include having it reach a BREEAM rating of Excellent and NABERS five-star accreditation. It is set to accomplish this by featuring air source heat pumps, solar panels, modern glazing on windows, and a mixed-operation heating and ventilation system.
The German investor purchased the 500,000 sq ft building in 2017 for £87m. Those interested in seeing the approved planning application for AM Alpha’s revamp of the historic building should search on Manchester City Council’s planning portal using reference number 127881/FO/2020.
Click on any image to launch gallery. All images by Jeffrey Bell Architects.


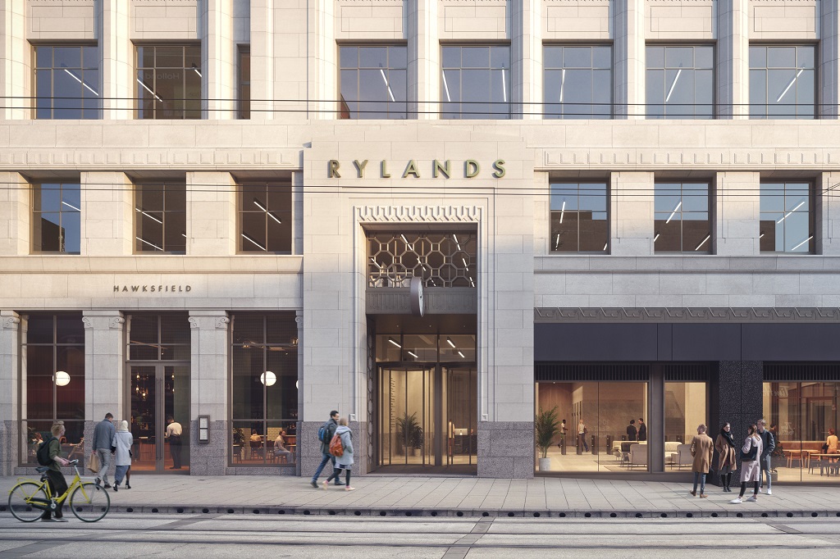
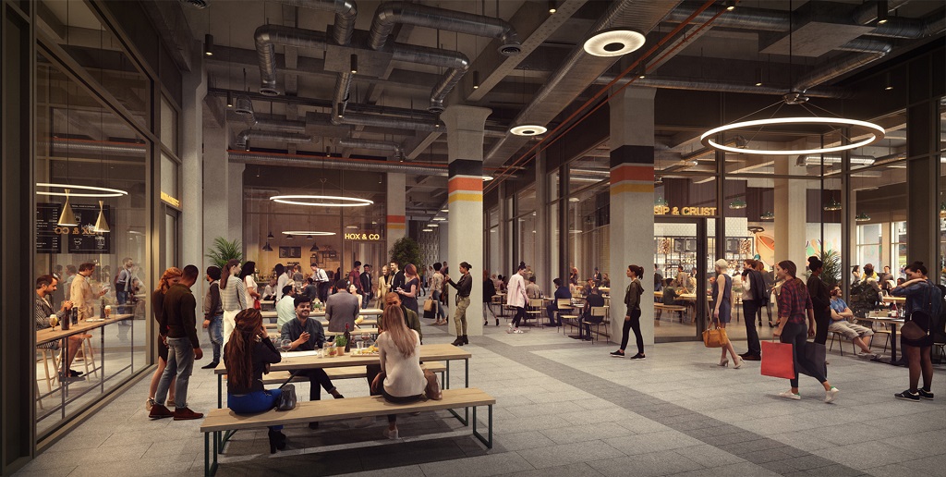
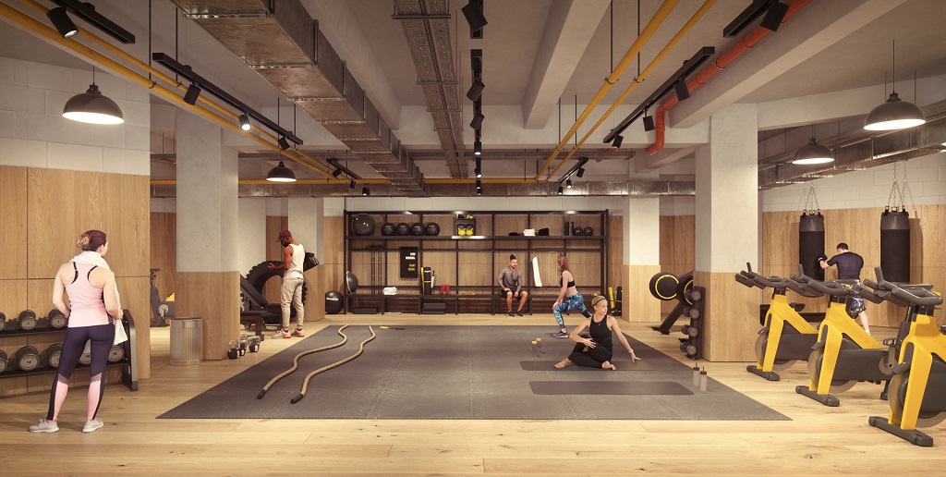
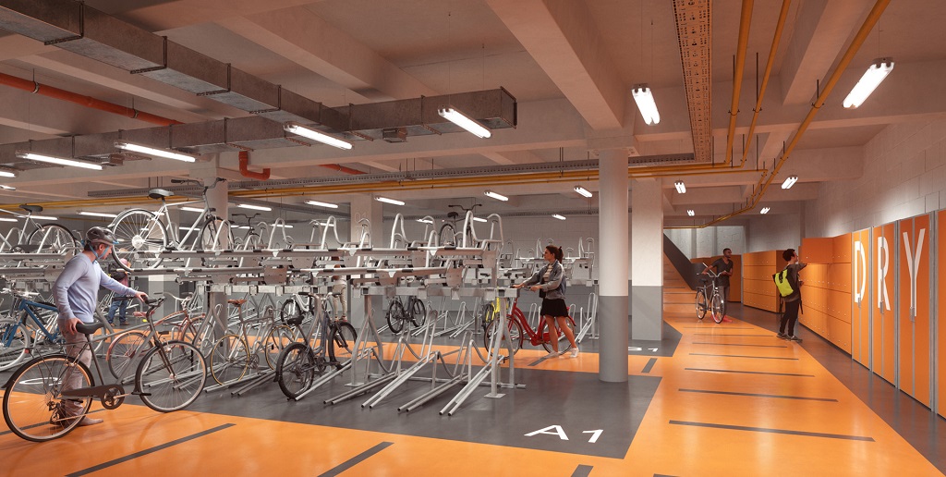
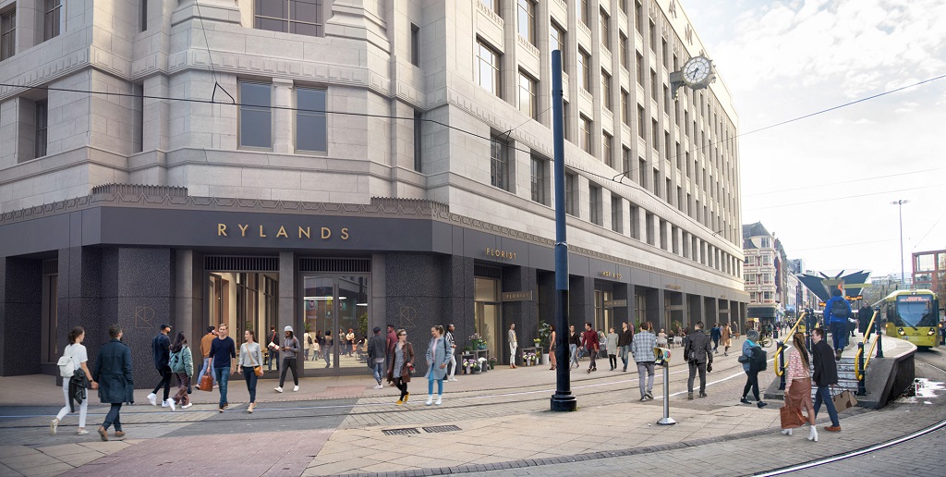
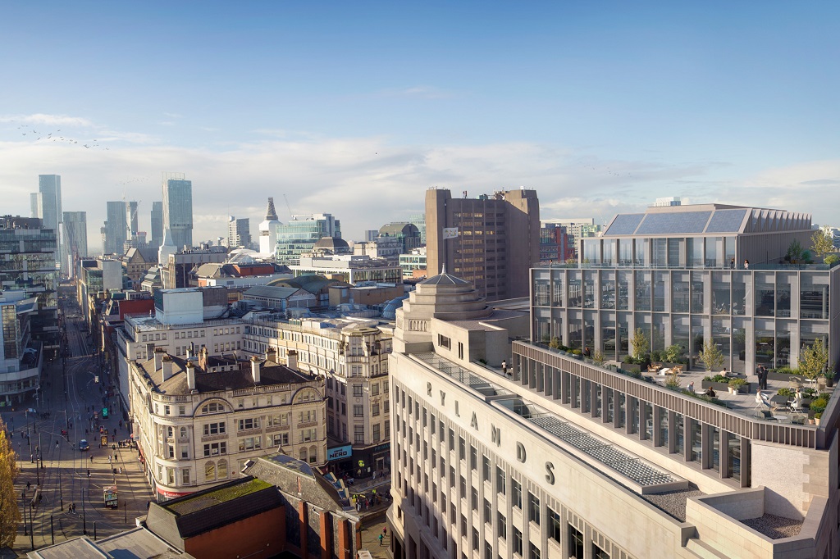
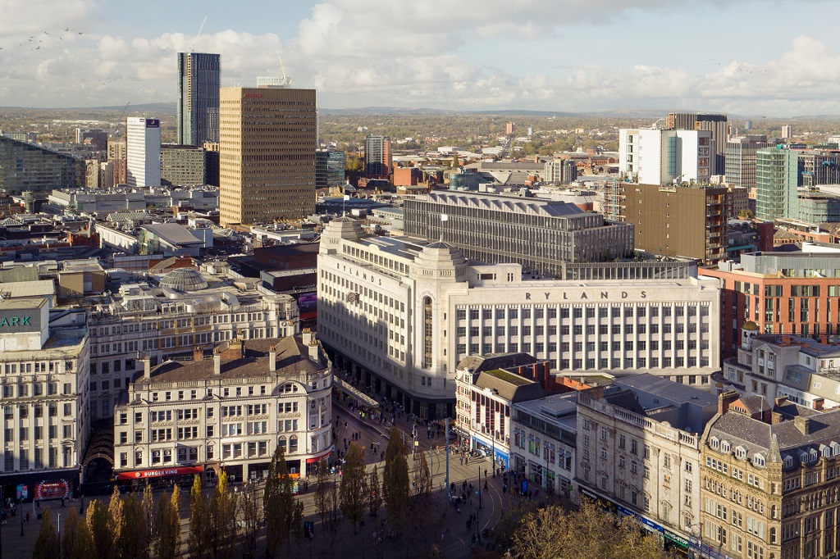
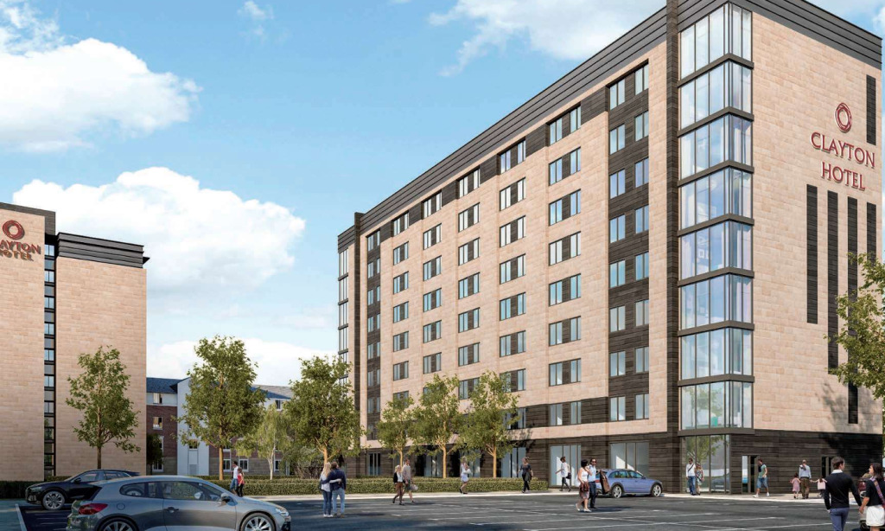
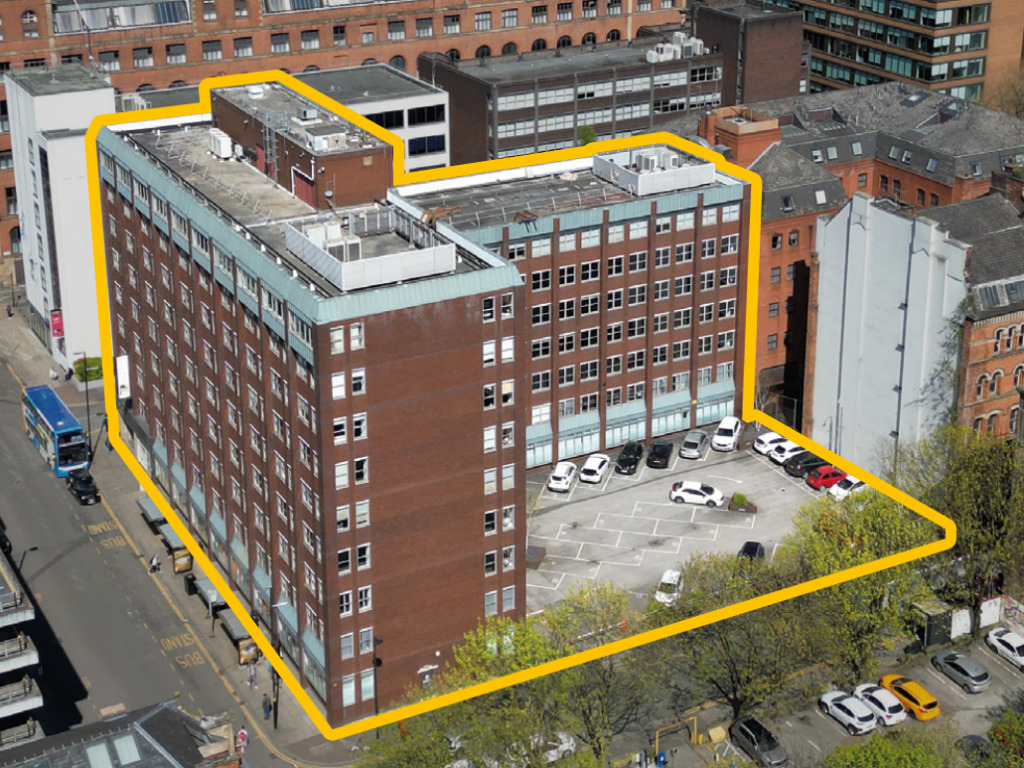
Looks amazing. Hopefully the work will start soon, as it’s in an appalling state at the moment.
By Steve
I definitely think apple will take the space
By Gilly
Great proposals, looking forward to seeing the development . I’m sure it will complete before anyone does anything with Piccadilly gardens!
By Anonymous
Im still not a fan on the goofy roof extension, hopefully with wont be noticeable from ground level.
By Jon P
The contrast with the Arndale is very telling. In the past we created individual buildings that were not only more beautiful, but could be more easily re-purposed, instead of these highly specialised monoliths, which have proved very fragile in all but the best locations.
By Rich X
The owners of the Arndale should be ashamed of themselves. Developments like this will make it all the more obvious
By Anonymous
Looks great. The quicker this is started, the quicker that area of Manchester starts to look on par with the rest. If only the owners of Manchester Arndale would spend some money on developing the exterior of the Arndale.
By ReviewManchester
best place in manchester
By john
Looks fantastic. I’m a big fan of the extension on the top of the building.
By ray von
Hooray ! One less eyesore around town. Basically a fine building that deserves a bit of love. Comparisons with the Arndale are interesting (when the Arndale was built it was called the largest lavatory wall!)
By Francis
Excellent work Jeff and Mike.
By Nick Moss
Splendid addition. Hope we get an equally worthy design for the former House of Fraser…ok Kendals store on Deansgate.
By Paul Dens
This development puts the state of the Arndale into even starker focus.
In my opinion, the Arndale is a stain on the reputation of Manchester. Not only ugly but incredibly oppressive and unpleasant to walk around and makes a visit to that part of Manchester a horrible, stressful and at some times of day, intimidating experience. The whole thing needs a complete overhaul.
By Arndale hater
In a word: fabulous.
By Tom
Hey folks, just a reminder to keep comments on topic – that topic being the future of the Rylands building, not our thoughts on the Arndale. I’ll be monitoring comments accordingly going forward. – J
By Julia Hatmaker
Thank you Julia, why are people wittering on about a 50 year old shopping centre when the article is clearly about the wonderful development that’s going into the Rylands. Ah, I think I know why. This is some thoughtful and considered design, and it seems that’s not always appreciated from certain quarters. Hope this flys through as is and as someone mentioned the old Kendals building follows suit.
By Rob
Love to see it. So happy this building is finally about to be restored. Like everyone else is saying, it is an absolute Eyesore along side with market street and Arndale.
Market street and the arndale are by far the worst places in Manchester and are truly embarrassing. it really needs to be fixed so that it is able to attract nicer crowds and so that it is actually enjoyable to walk around and shop there.
By Anonymous
Ground level looks impressive.
Re: Arndale House
Waiting patiently for at least an upgrade on the beige tiles.
By MrP
Great work Jeff & Team
By AST_Dunc
Looks an amazing use of this building!
By BuildaBear