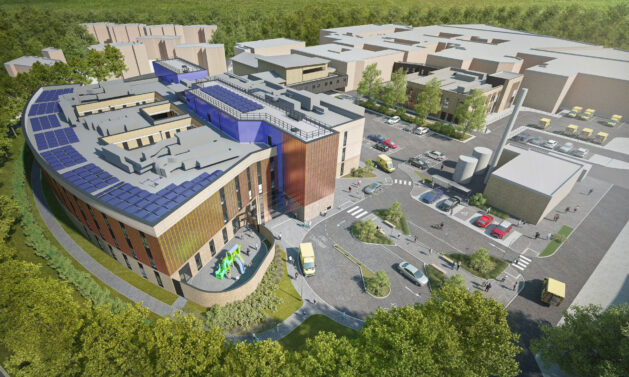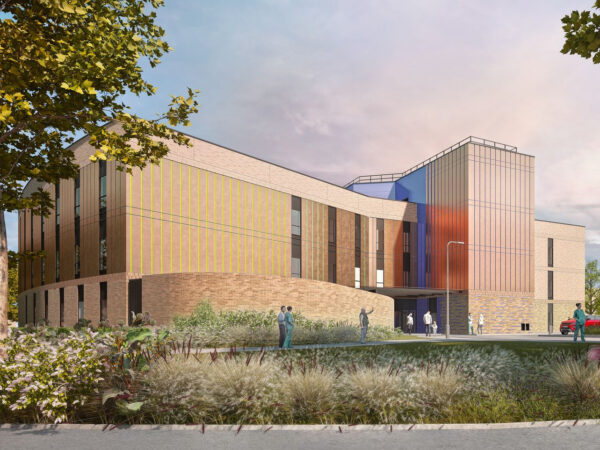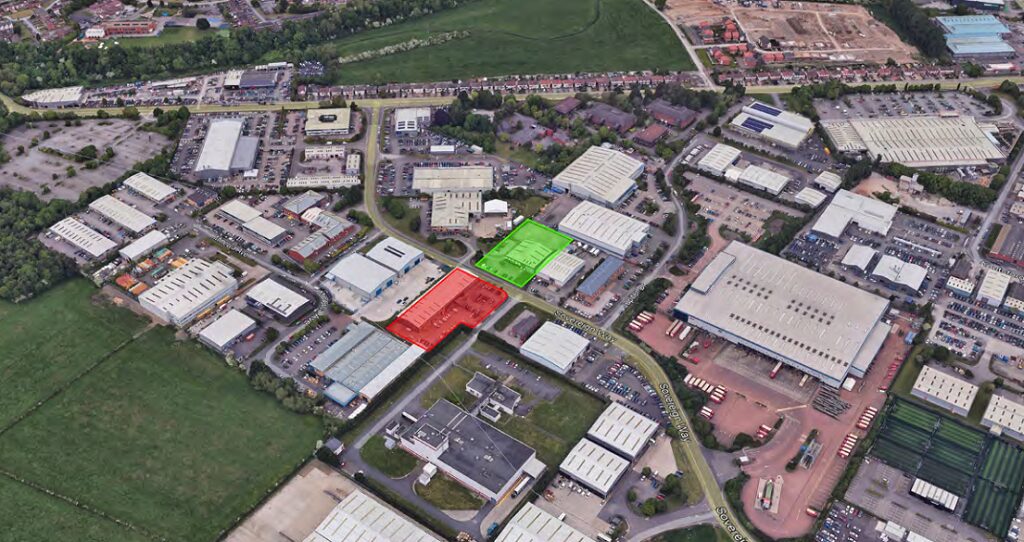Fresh look revealed for £110m Countess of Chester extension
With an expected summer 2025 completion date, the 130,000 sq ft Women and Children’s Building will sit on the southern tip of the hospital site off Liverpool Road.
The Countess of Chester Hospital NHS Foundation Trust has revealed fresh images of the £110m development, which will provide doctors with delivery suites, obstetric theatres, a neonatal unit, and a 24-bed maternity ward.
Designed by AHR Architects, the building will replace the current Women and Children’s Building that has been in operation since 1971, welcoming all maternity services.
When complete, the three-storey facility will feature a full delivery suite for 11 births and two obstetric theatres on the ground floor, along with a neonatal unit with 16 cots and overnight accommodation for parents and siblings.
A 24-bedroom maternity ward will be delivered on the first floor, where there will also be an enclosed link to the current general Countess of Chester Hospital complex.
Moving up to the second floor, patients will find the new children’s ward with overnight accommodation for 22 patients as well as outpatient clinics.

Integrated Health Projects is building the facility. Credit: via Countess of Chester Hospital NHS Foundation Trust
Cheshire West and Chester Council granted outline permission for the scheme in February, with reserved matters approval following in March.
Integrated Health Projects, a joint venture between contractors VINCI Building and Sir Robert McAlpine, is already on-site building the facility.
Along with AHR and IHP, the project team includes Ramboll, Tree Solutions, AJP, and SCP Transport Planning. Lightwater is the planning consultant.
Engineer Ridge and Partners has also worked alongside the NHS Trust to ensure that the new hospital building will hit a BREEAM target of Excellent.
To learn more about the development, search for application number 23/00661/REM on CWAC’s planning portal.





