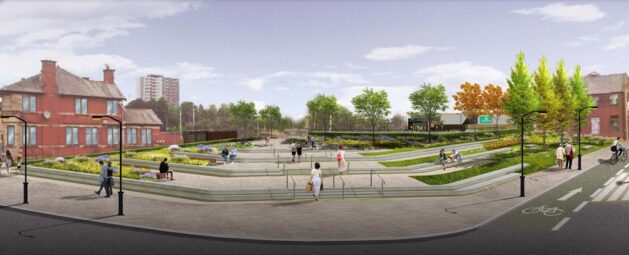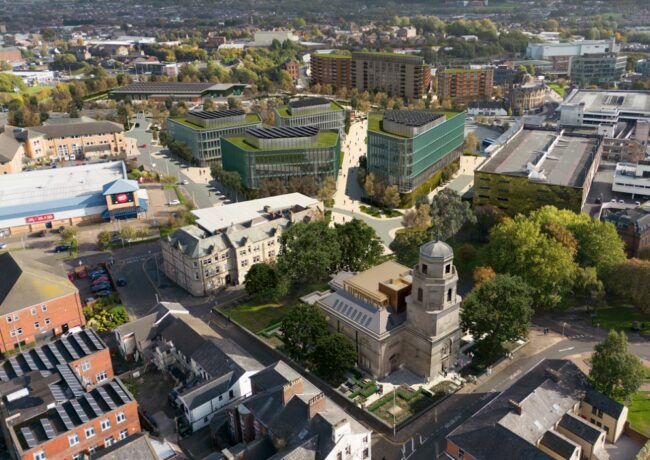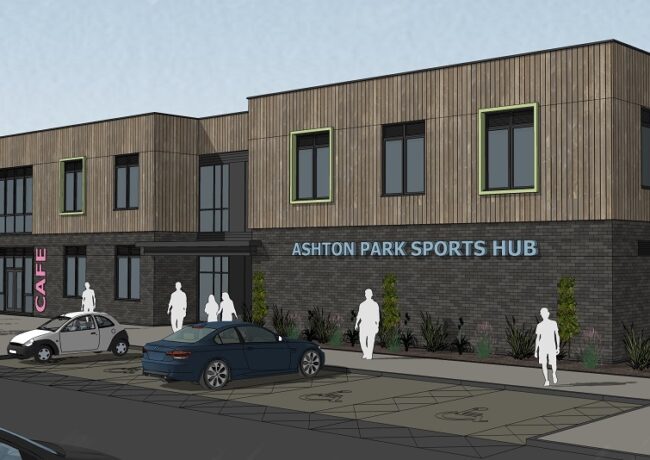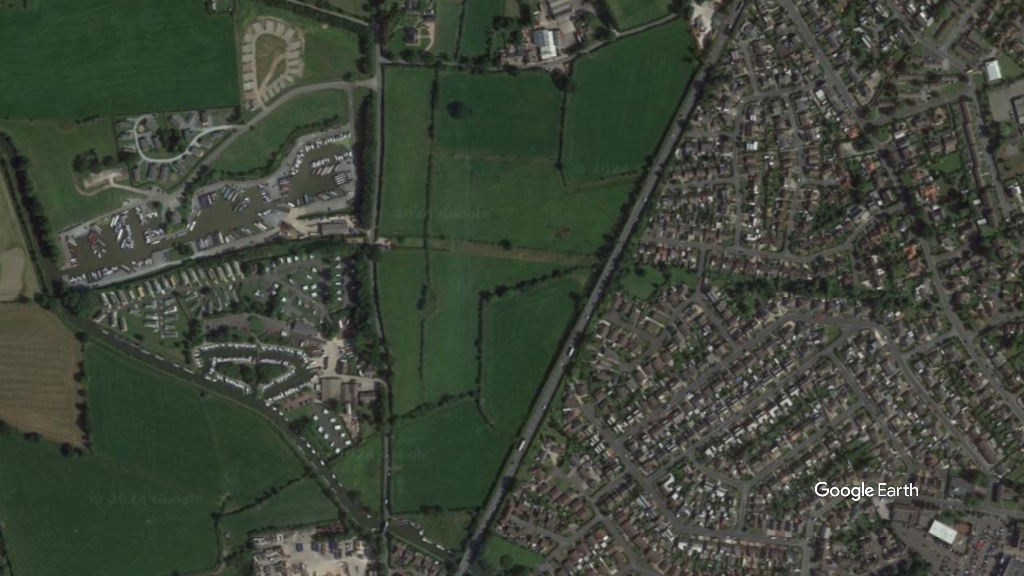Details in for new Morrisons, part of £250m Blackburn regen
Demolition is lined up for the current 97,000 sq ft store off Railway Road, with plans now submitted for a smaller, more energy-efficient replacement across the road.
Maple Grove Blackburn, the joint venture between Maple Group Developments and Blackburn Council, is working with WM Morrisons on the scheme, which would see the old store turned into a temporary green space.
The relocation of Morrisons is part of the council’s £250m regeneration strategy for Blackburn town centre. It will enable the delivery of up to 500 homes, according to the council’s BDP-designed masterplan. You can see the council’s vision for how the town centre will look in the future in the CGI at the top of this article.
The new store would be just over half the size of its predecessor, with a 52,900 sq ft footprint and 28,500 sq ft sales area. Designs by NJSR Architects also include provision for 312 cars to park.
It would sit on the former Thwaite’s Brewery site off Starkie Street, with car access from Penny Street. There would also be a fixed left-turn access from Barbara Castle and an exit onto Eanam Street.
The old Morrisons would remain open during the construction of the new store. Upon completion of the new grocery store, the old one will be demolished. In its place will be a temporary green space designed by WSP Landscape Architects, with the site lined up for a future development down the line.
The current Morrisons multistorey car park will also undergo a refurbishment and be given a new pedestrian entrance.

The old Morrisons site would become a temporary green space according to the plans. Credit: via planning
Andrew Dewhurst, director at Maple Grove Developments, described the recent planning application as “a real catalyst for further development of that whole area”.
He continued: “This scheme is part of wider plans to help kickstart a surge in the local economy.”
Blackburn Council Leader Cllr Phil Riley echoed Dewhurst’s thoughts on the importance of the project. He emphasised that the £250m strategy that the project sits within would create up to 1,000 jobs in the town.
In addition to the new supermarket and freeing up the land for the delivery of homes, the council’s vision for Blackburn town centre includes a £60m skills and education campus with cyber zone, improved public realm, and a new tech innovation quarter. The fire-damaged St Johns Church is also being transformed into 9,000 sq ft of workspaces. Part of the £250m scheme is funded through the council’s successful Levelling Up Fund bid.
There is more to come from Blackburn, according to Riley.
“Despite the challenging picture nationally, there’s still a sense of real momentum here in Blackburn with Darwen driven by our determination to get things done and make a real difference,” he said.
Learn more about the supermarket relocation project by searching application reference number 10/23/1066 on Blackburn with Darwen Council’s planning portal. In addition to NJSR Architects and WSP Landscape Architects, the project team includes ground investigator LK Group.
Learn more about the development scene in Lancashire. Book your Lancashire Development Update ticket.





Ambitious plans once again from this progressive council
By George
Knocked down a fabulous 100+ year old building and replaced it with a dreadful looking supermarket, only to then knock down that supermarket 30 years later. The British approach to building summed up perfectly.
By Loganberry