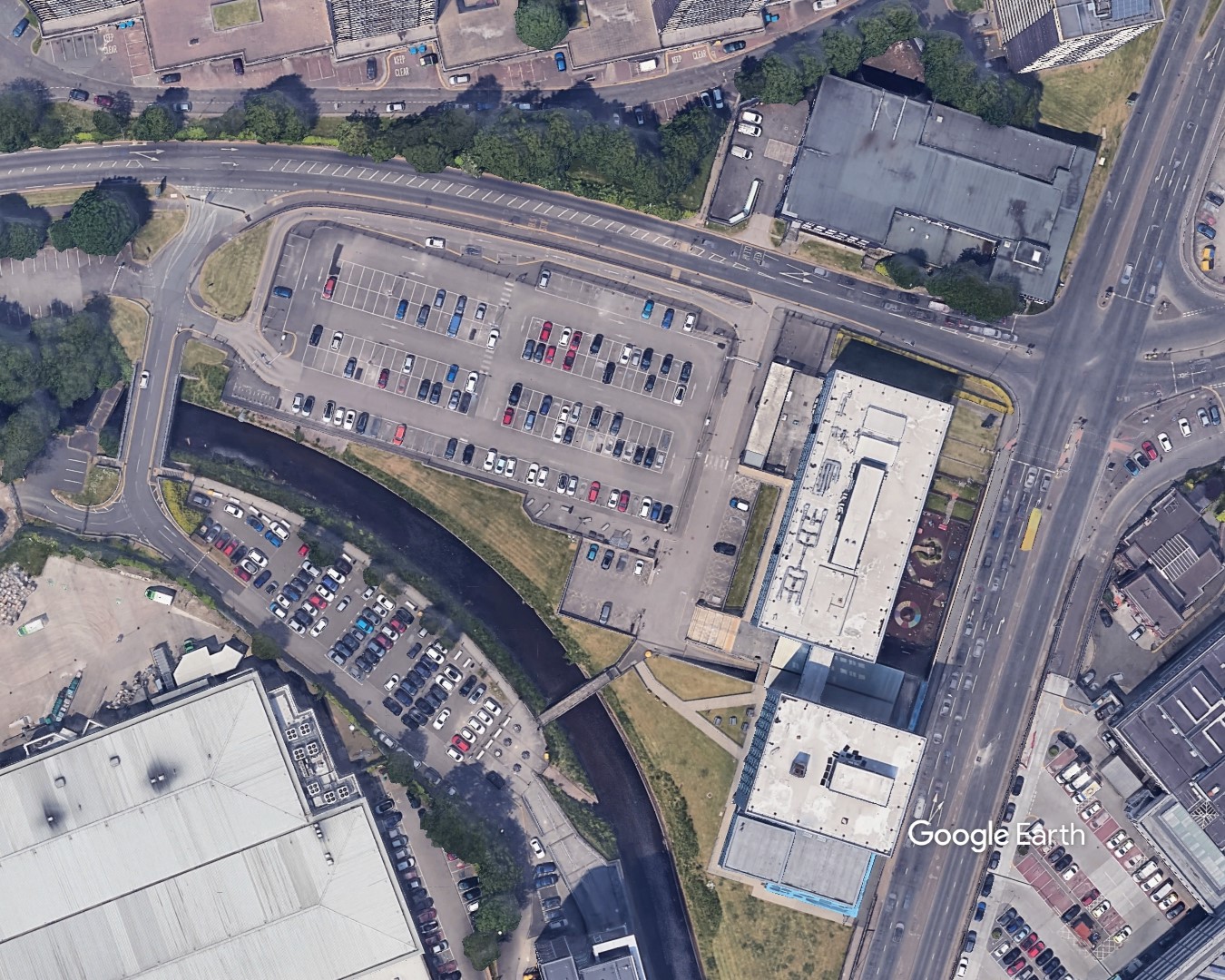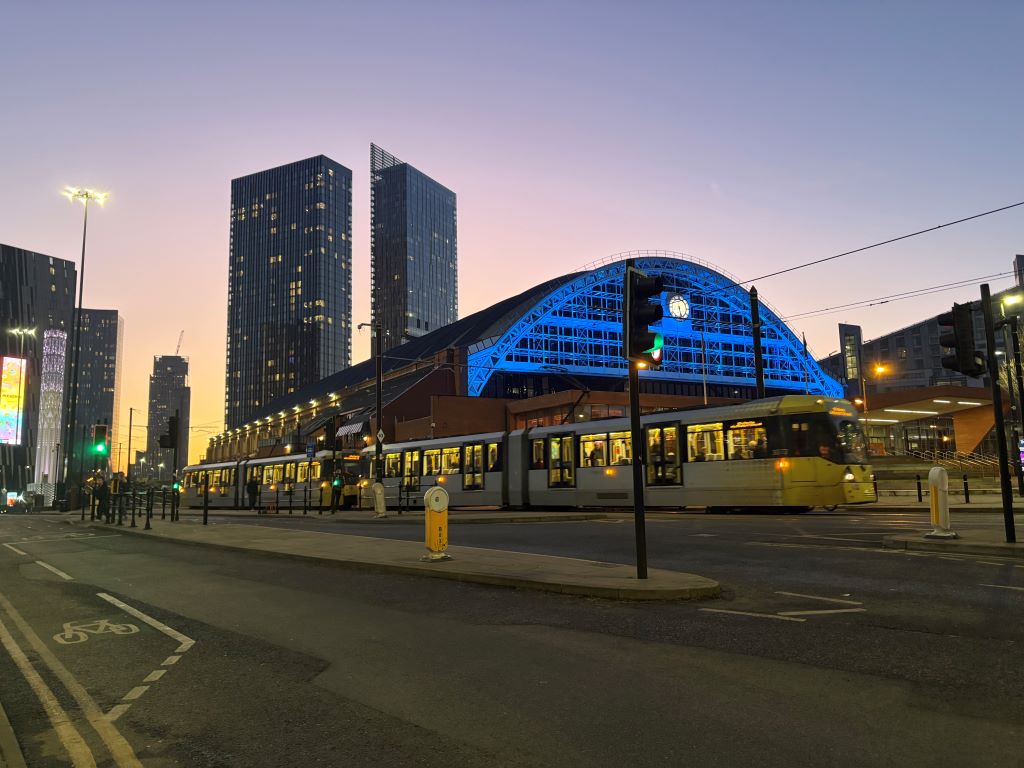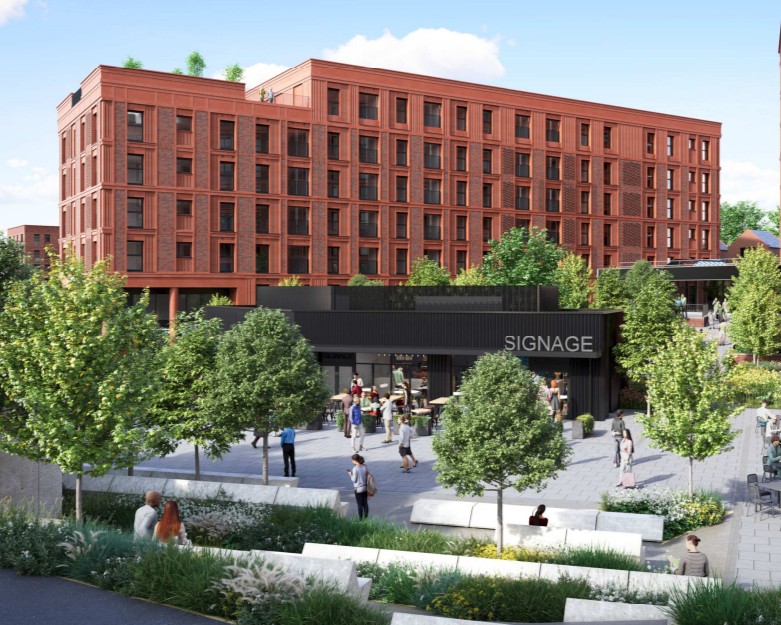Plans in to kickstart Rochdale’s Hopwood Hall College extension
Willmott Dixon has been chosen to knock down a 70,000 sq ft chunk of the existing college campus and prepare part of the surface-level car park for redevelopment.
The Department for Education wants to see an replacement four-storey educational building, spanning 75,000 sq ft, erected on the 1.4-acre plot adjacent to and owned by the college.
Planner Plan Red has submitted the remediation application to Rochdale Council, with a strategy drawn up by LK Consult.
Provisional plans suggest that after remediation, Willmott Dixon would then construct the educational building to the site’s north, complete with a small ancillary building, a replacement for the current Block B at the campus.
Should the application be approved, work could start as soon as Q3 this year, to tee up the wider construction programme for a Q4 2025 start.
Details of the size of the additional school block are to be revealed in a subsequent full application, which will be submitted after a public consultation.
The team working on the project includes Sheppard Robson, Ares Landscape Architects, Tier Consult Group, and Roscoe Civil and Structural Engineers.
To view the remediation application, use the planning reference 25/00519/FUL in Rochdale Council’s planning portal.




