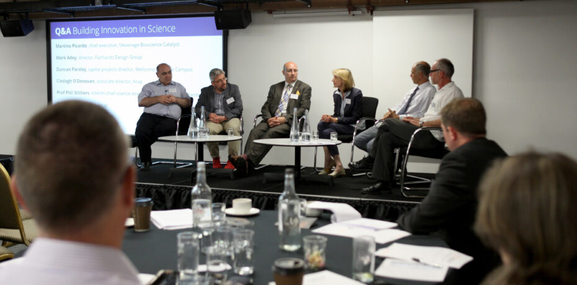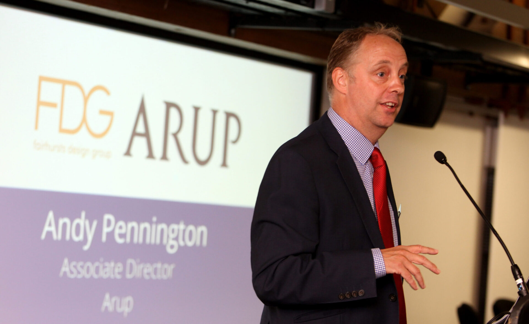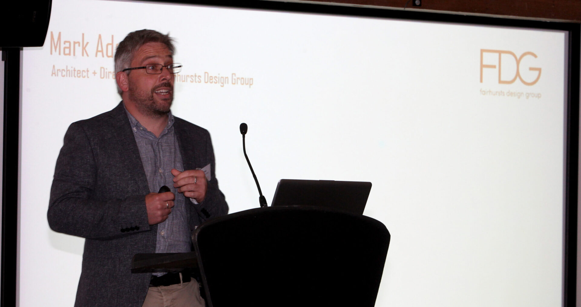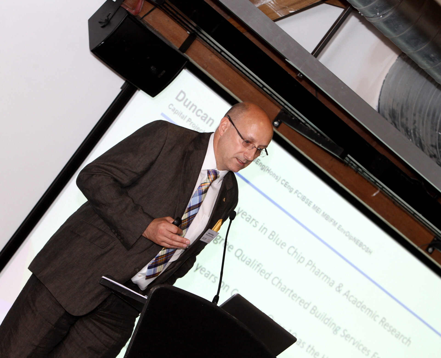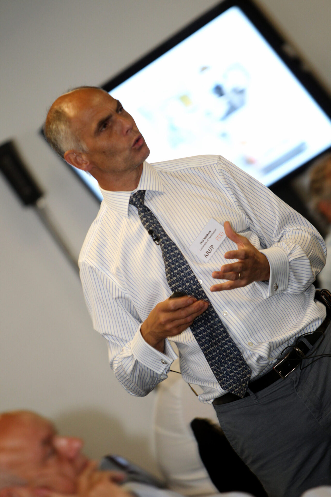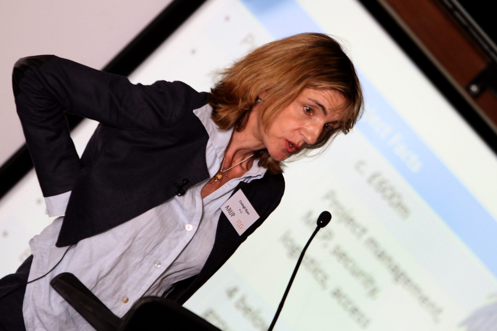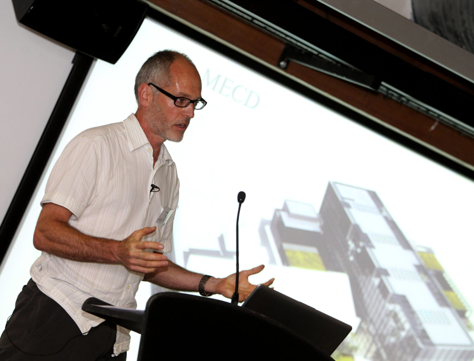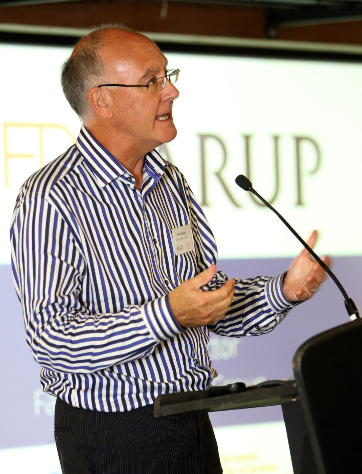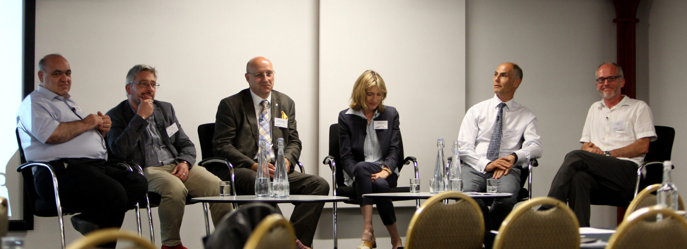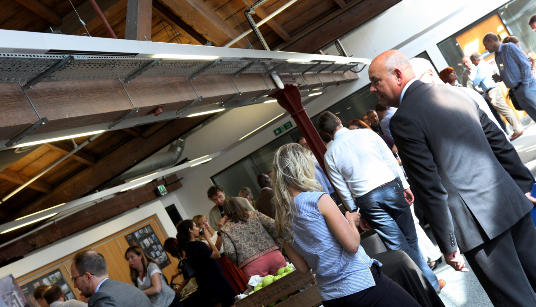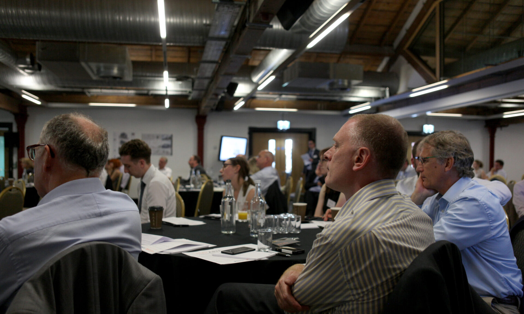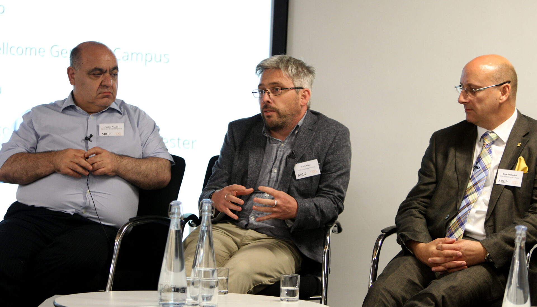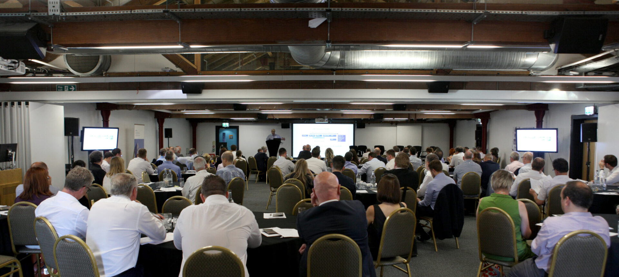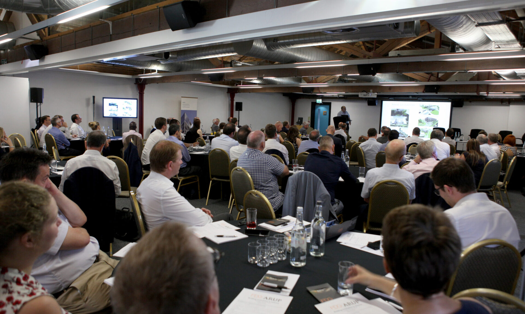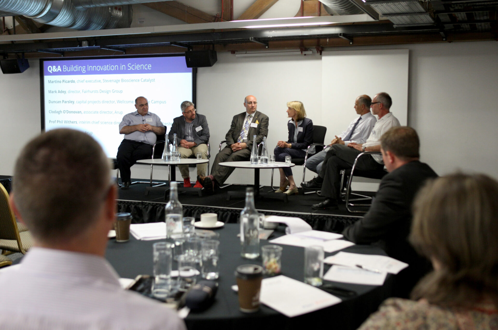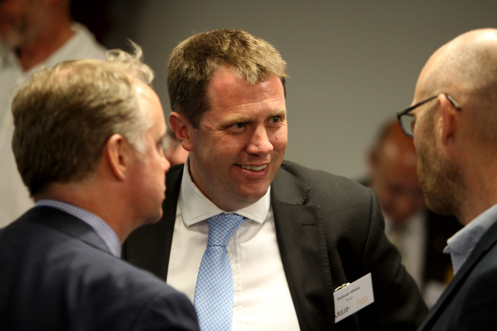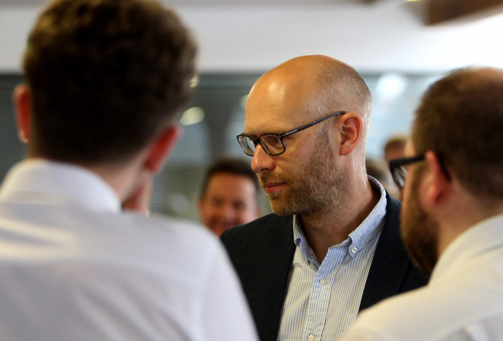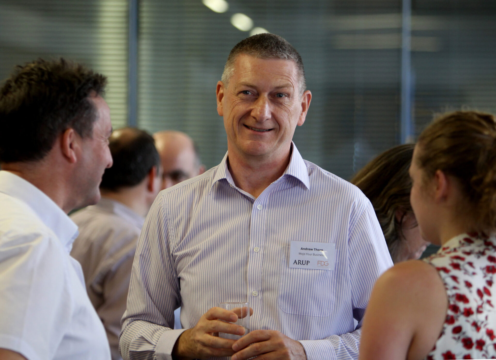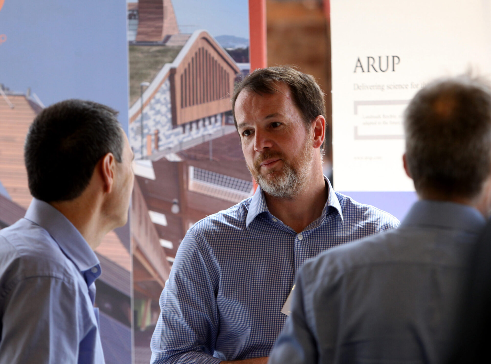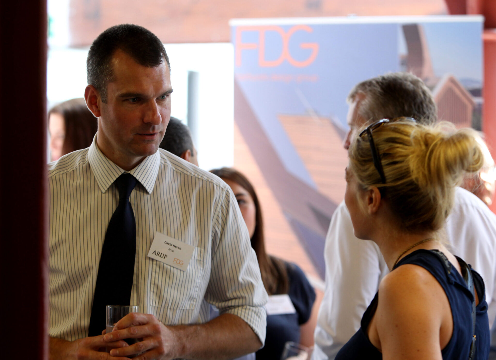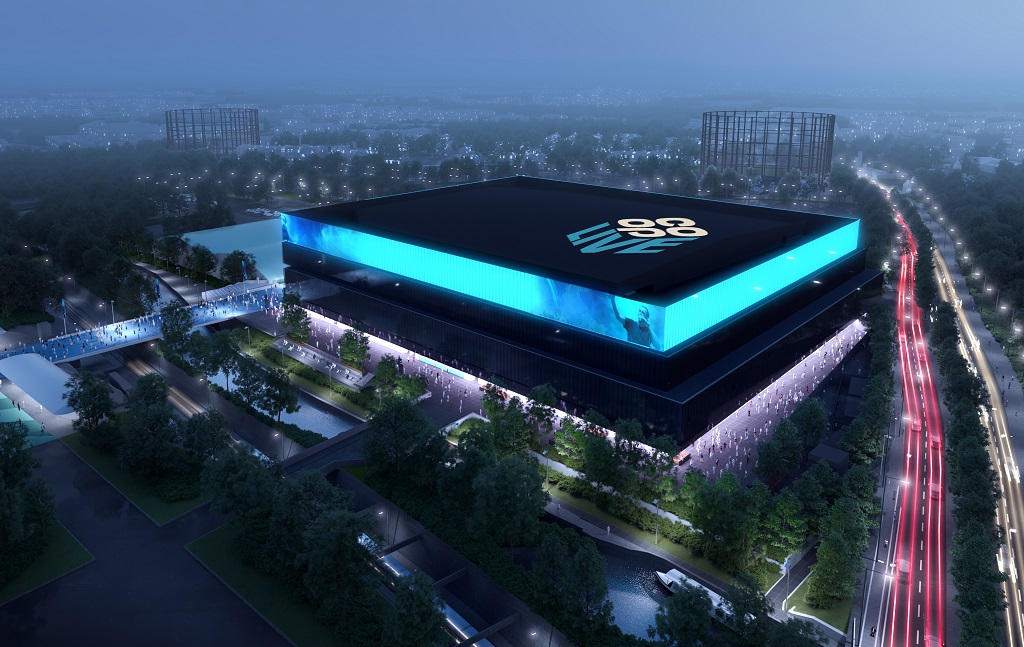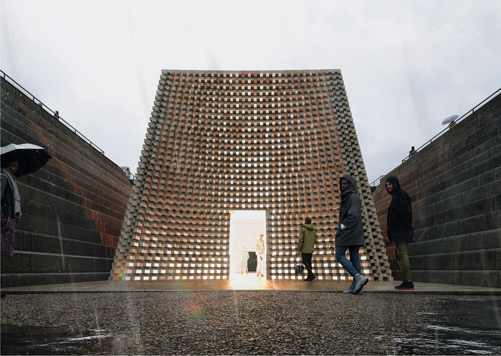Event Summary
Building Innovation in Science | Summary + images
The afternoon event hosted by Arup, Fairhursts Design Group and Place North West gave an overview of the most significant science facilities planned in the region, and looked at innovative projects further afield to test the pulse of the UK science industry.
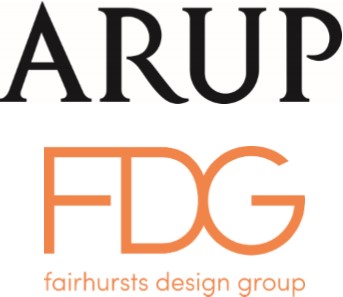 Held at the Museum of Science & Industry, more than 100 specialist attendees joined the discussion on how building design can facilitate advances in science, as speakers analysed future prospects and challenges in a fast-moving sector.
Held at the Museum of Science & Industry, more than 100 specialist attendees joined the discussion on how building design can facilitate advances in science, as speakers analysed future prospects and challenges in a fast-moving sector.
See below for summary + pictures from the event
Martino Picardo, chief executive of Stevenage Bioscience Catalyst, cited precision medicine and bio-health as the next big growth areas in science, and called for the creation of more “grow on spaces” to prevent biotech companies from being trapped in a bottleneck after the incubation stage. As the former managing director of the University of Manchester Innovation Company, Picardo gave an overview of £70m of science facilities built by the university between 1999 and 2010, forming the basis for what is now the Oxford Road Corridor, which he described as “the envy of the South East”. Picardo is now overseeing the development of a £55m Cell & Gene Therapy Catapult at Stevenage, part of a “future health campus” being formed at the Hertfordshire site.
Cell & Gene Therapy Catapult, Stevenage
- £55m development
- 800,000 sq ft over two floors
- Fairhursts Design Group the architect
- Focus on regenerative medicine, bioelectronics and precision medicine occupiers
- Supporting a growing cluster at Stevenage including GSK, GE Healthcare, and Cell Therapy Catapult
Mark Adey, director at Fairhursts Design Group, laid out his priorities for designing a great science building, which he said needed to be focused on “spaces to get people to interact, collaborate and innovate”. Getting staff to break away from the desk or lab means more than just providing a coffee shop, said Adey, with kiosks, break out areas, and flexible workspace all important in encouraging meaningful interactions between colleagues.
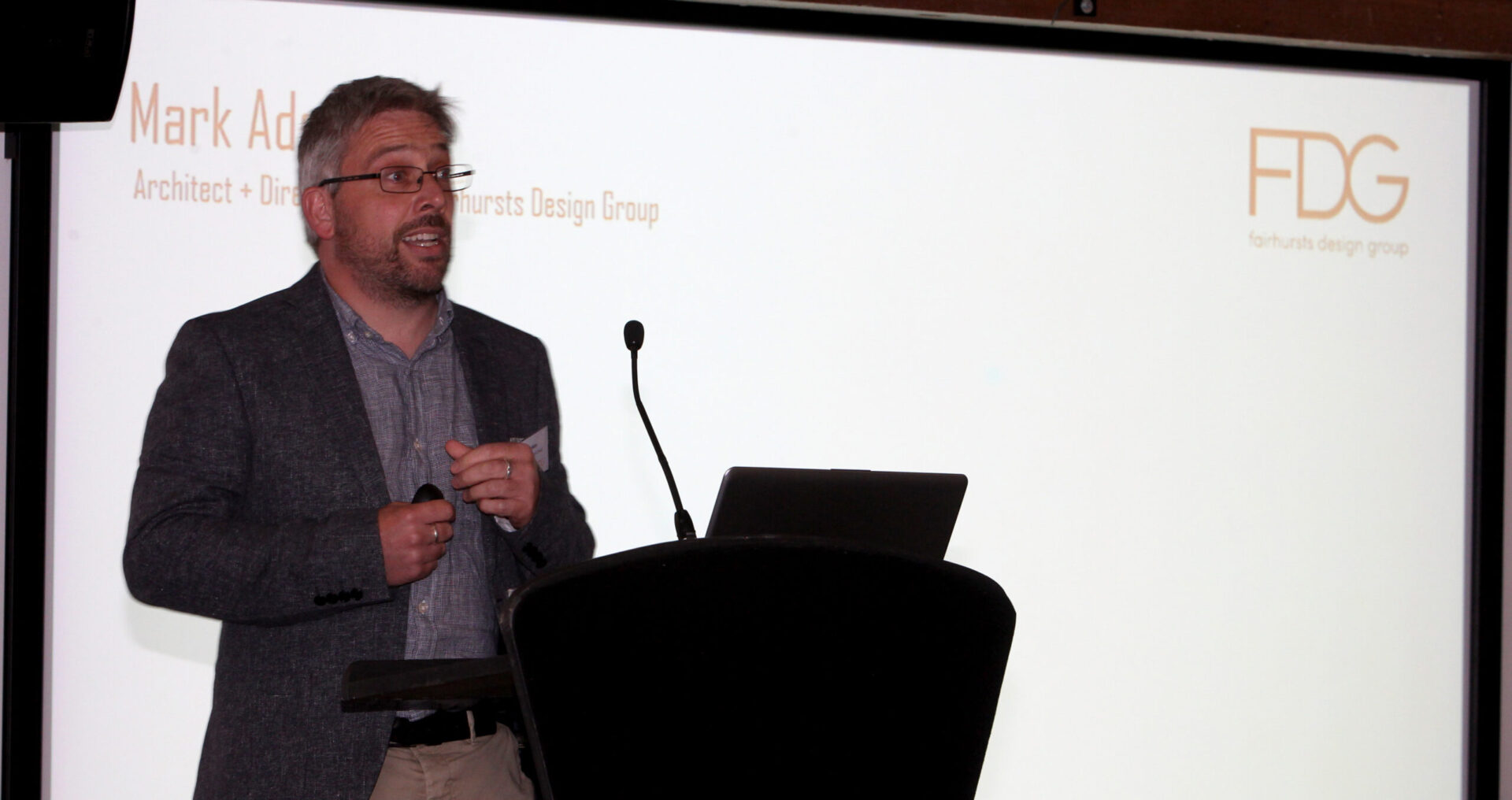
Mark Adey, Fairhursts Design Group
“Hardwiring” journeys towards shared central spaces, and making sure that budgets incorporate attractive and intelligent furniture choices to bring spaces together, were some of Adey’s key elements. Avoiding bespoking was also important when designing science buildings, to allow for adaptable spaces and growth room for young companies in the future.
At the Wellcome Genome Campus, capital projects director Duncan Parsley has watched the site grow from a home for 15 staff in 1995, to 2,000 in 2016, in a complex of buildings spread across 125 acres. The growth at the campus has been exponential; the £120m Southfield expansion opened in 2008, the £25m EBI South building in 2013, a £10m conference centre residential building in 2014, and the Kitchen Garden, a £10m public realm and event space in 2015.
The latest addition, delivered by Fairhursts Design Group and Arup, was the Sanger Sequencing Institute, completed in August 2015.
Sanger Sequencing Institute, Wellcome Genome Campus
- Houses Genomics England’s 100,000 Genomes Project and the Sanger Institute
- £27m development value
- Three storeys
- 50,000 sq ft
- Includes 160 space car park
Clodagh Ryan, project manager at Arup, talked the audience through Arup’s “incredibly complex” experience of delivering the £600m Sir Francis Crick Institute in London, the biggest biomedical research facility in Europe. She described the Crick as “a story of collaboration”, with a mix of research institutions working together on the project over the course of nine years.
Sir Francis Crick Institute, London
- £600m development cost
- 12 floors, four below and eight above ground
- 900,000 sq ft
- Home to 1,250 scientists
- 120 km of pipework
- Challenging site, near to both British Library St Pancras train station
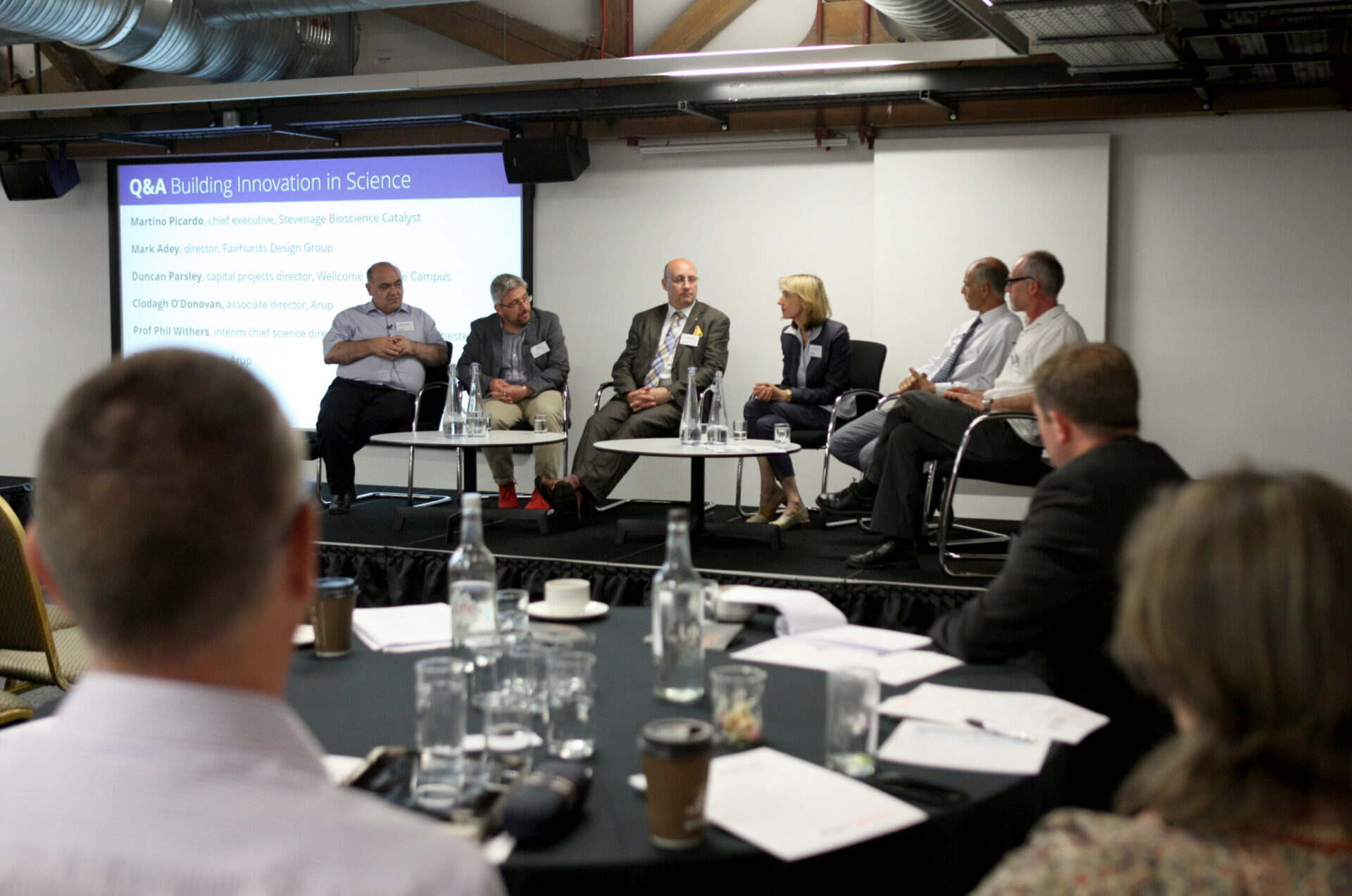 According to Prof Phil Withers of the University of Manchester “a good building can encourage the endeavor needed to create good science”. Withers is leading the project team for the planned £230m Sir Henry Royce Institute for advanced materials in Manchester, billed by former Chancellor of the Exchequer George Osborne as “the Crick of the North”. The facility will be a bridge between university and industry, “a magnet for scientists and industrialists” said Withers, and is due to open in 2019.
According to Prof Phil Withers of the University of Manchester “a good building can encourage the endeavor needed to create good science”. Withers is leading the project team for the planned £230m Sir Henry Royce Institute for advanced materials in Manchester, billed by former Chancellor of the Exchequer George Osborne as “the Crick of the North”. The facility will be a bridge between university and industry, “a magnet for scientists and industrialists” said Withers, and is due to open in 2019.
Sir Henry Royce Institute for Advanced Materials, Manchester
- £110m funded by the Government
- Architect is Rafael Vinoly
- Constrained site, near to National Graphene Institute off Oxford Road
- Currently at the technical design stage
- Focus on creation of collaboration and engagement zones
Nearby, the University of Manchester is delivering the largest project in its £1bn estates programme, the £350m Manchester Engineering Campus Development. Tim Whitley, director at Arup and lecturer in engineering for the university, said that it was essential that such a high-specification project be engineering-led. When complete the building will house all four of the university’s engineering schools, consolidating out of the North campus.
Manchester Engineering Campus Development, University of Manchester
- 900,000 sq ft
- For 1,300 staff and 6,700 students
- Four engineering schools, two research institutes
- Designed by Mecanoo
Click any image below to launch gallery
- Andy Pennington sets the scene in his opening comments
- Mark Adey, Fairhursts Design Group
- Martino Picardo, Stevenage Bioscience Catalyst
- Duncan Parsley, Wellcome Genome Campus
- Prof Phil Withers, University of Manchester
- Clodagh Ryan, Arup
- Tim Whitley, Arup
- Richard Sagar, Fairhursts Design Group, rounds up the event
- Panel: Martino Picardo, Stevenage Bioscience Catalyst; Mark Adey, Fairhursts Design Group; Duncan Parsley, Wellcome Genome Campus; Clodagh Ryan, Arup; Prof Phil Withers, University of Manchester; Tim Whitley, Arup
- Place North West returns to Museum of Science & Industry Manchester for this event on family PRS


