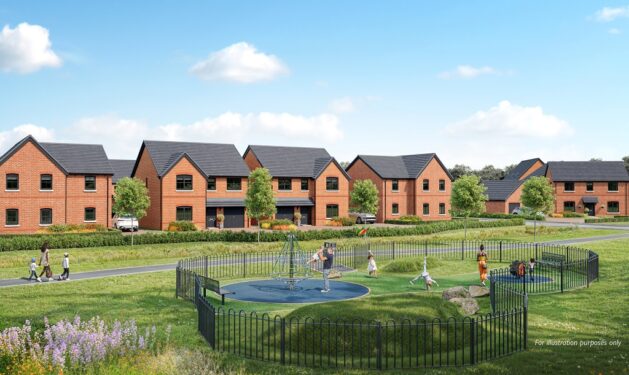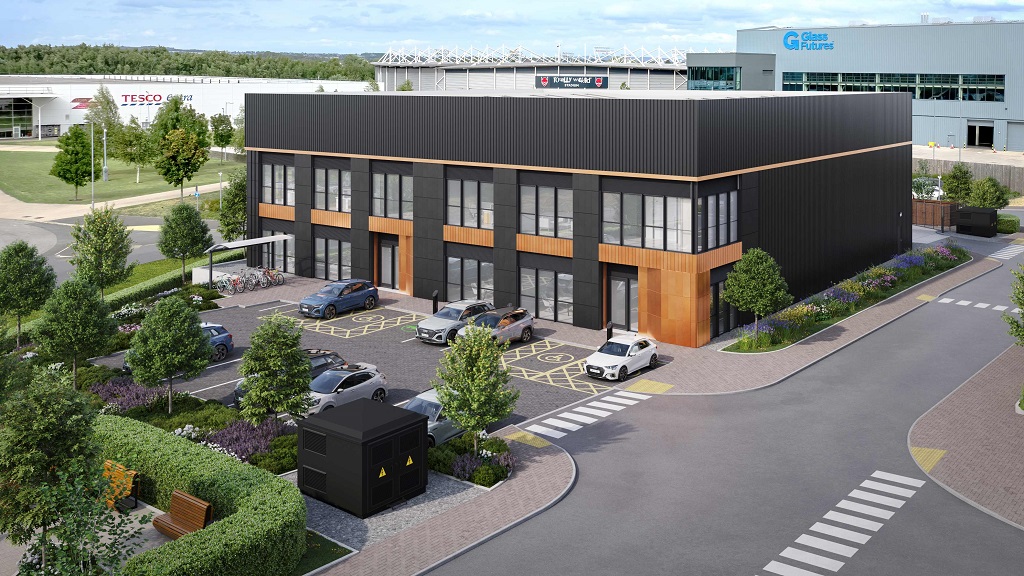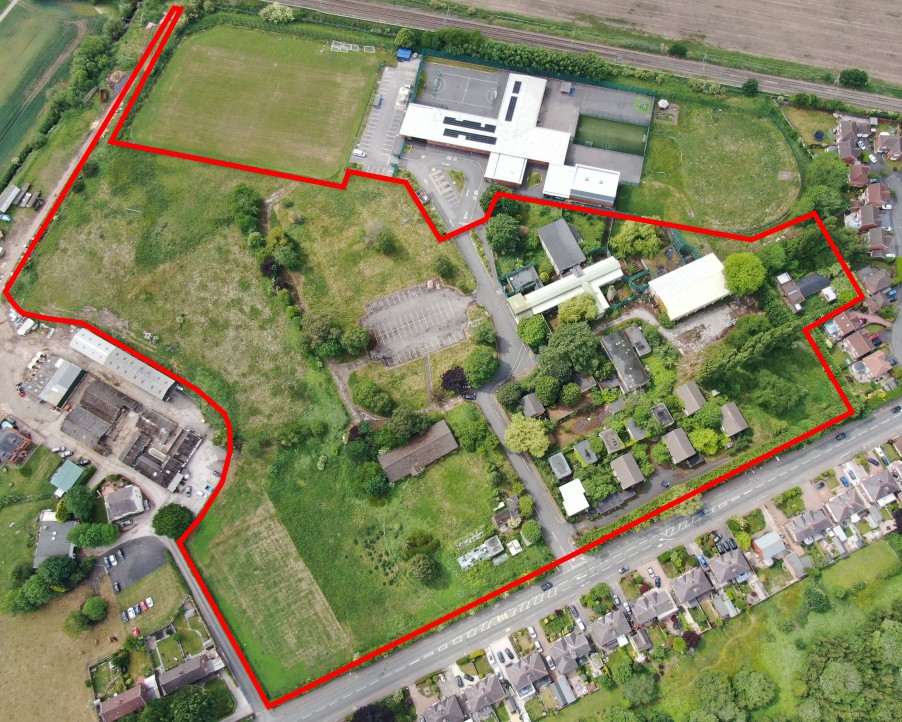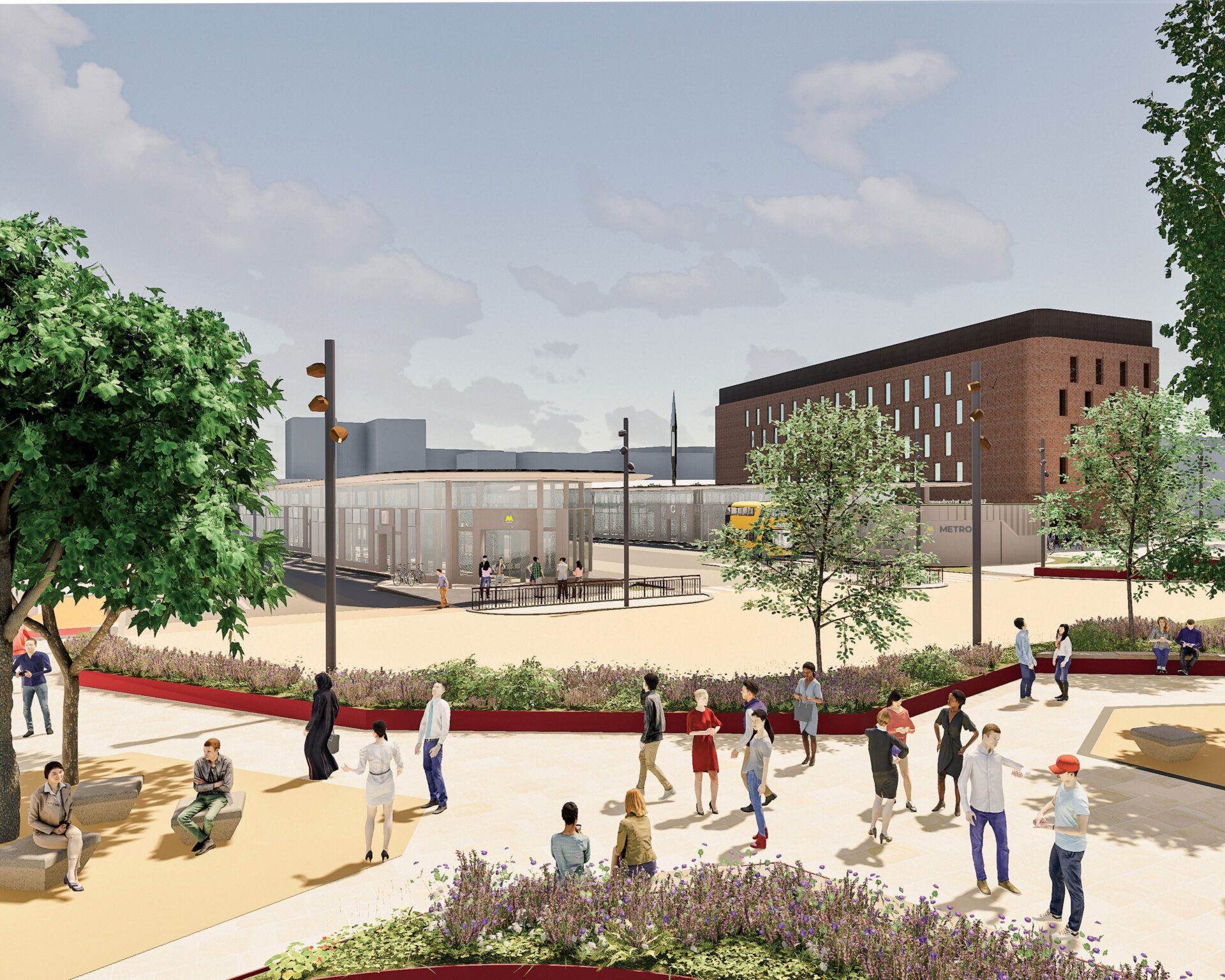Approval for Project Halo, 220 homes in St Helens
Network Space’s plans for an 85,000 sq ft life sciences and advanced manufacturing hub sailed through yesterday’s planning committee meeting, while Persimmon’s pitch for a new neighbourhood at Weathercock Hill Farm achieved the same result – but with a bit more debate.
Both decisions were in line with officer recommendation.
Project Halo
- Application reference number: P/2025/0294/FUL
While Network Space is the development manager for Project Halo, the council itself is the land owner – so the scheme’s approval was not very surprising.
With the nod from the planning committee, construction on Project Halo is lined up to start next spring.
Project Halo will comprise of four buildings with offices, laboratories, and light production facilities. These buildings will range from 7,629 sq ft to31,484 sq ft.
The facility has been designed to achieve BREEAM Outstanding, with key sustainability features including air-source heat pumps, solar panels, EV charging infrastructure, secured cycle parking, and an emphasis on landscape design.
The target occupiers of Project Halo are businesses who specialise in life sciences, R&D, and advanced manufacturing.
Those occupiers will be able to benefit from Project Halo’s location within the Liverpool City Region Life Sciences Investment Zone. Advantages of setting up in an investment zone include full stamp duty tax relief, business rates relief for five years, enhanced capital allowances, structures and building allowances, and employer national insurance contributions relief.
Project Halo will sit on a five-acre brownfield site next to the Glass Futures Centre for Excellence and SINA Medical. It is a brownfield site that has already had its land remediated and reprofiled. An estate road has also been installed.
Following the committee meeting, St Helens Cllr Richard McCauley, the cabinet member for regeneration, stated: “It is fantastic to see planning permission granted for Project Halo. As a borough we are positioning ourselves as a growing hub for the life sciences sector and this marks another key milestone in the provision of world class facilities for innovative businesses.
“Ambitious developments such as this offer real opportunities for the residents of our borough bringing high value jobs and apprenticeships right in the heart of St Helens,” he continued. “It is a clear sign of our commitment to delivering sustainable growth for our communities now and for generations to come.”
Network Space development director Joe Burnett added: “We’re delighted to have secured planning for Project Halo to deliver high-quality, flexible workspace that addresses the productivity gap in the manufacturing and science sectors. Its proximity to Glass Futures and other innovation-led sectors will allow businesses to tap into an already-established system for collaboration, knowledge-sharing and sustainable growth.”
Aew Architects led the design of Project Halo, with Spawforths providing planning support. The project team also included: GWB Consultants, Stantec, Kaizen Consulting Engineers, and Urban Green. IMT Consulting advised St Helens Council on the project.

Persimmon Homes’ proposals for 220 houses on a greenfield site in St Helens includes a 30% affordable housing provision. Credit: via planning documents
Weathercock Hill Farm
- Application reference number: P/2025/0043/FUL
Persimmon Homes secured a majority vote from St Helens councillors yesterday, however several councillors voiced their displeasure with the proposed 220 homes. They stated they did not like the plan as the homes are to be built on 25 acres of greenfield land. However, they begrudgingly said that they realised they had no room to object as the site is allocated for housing in the local plan.
Other councillors encouraged Persimmon to consider making some of the 66 affordable homes for social rent. Cllr Richard McCauley praised the number of affordable housing, added that the project was well designed and that he liked that it was going to be tenure blind.
The housing mix will include 11 one-bedroom, 61 two-bedroom, 75 three-bedroom, 67 four-bedroom, and six five-bedroom residences.
The project team includes Wardell Armstrong, Eddisons, Micro Drainage, Enzygo, LDE, PDA Acoustic Consultants, Waterco, BEk Enviro, and TEP.




