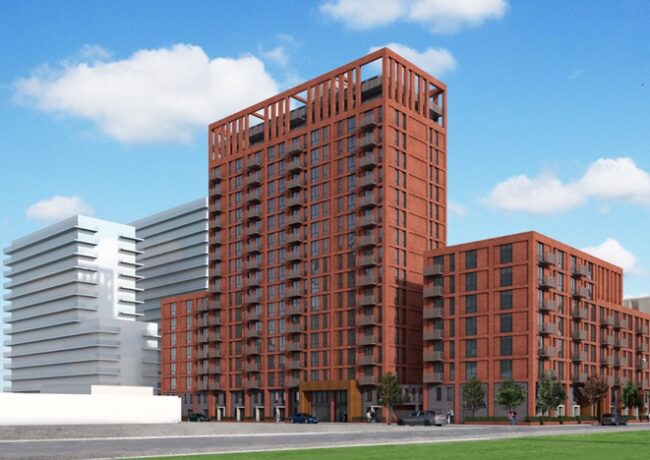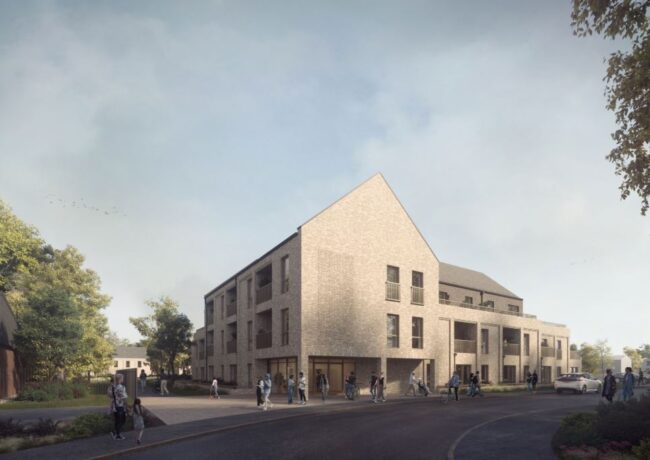Approval for 18-storey Salford block
Peterloo Estates has been granted outline planning permission for a £27m residential development in Salford known as Outwood Wharf, designed by IBI Group.
The scheme at Hulme Street was approved unanimously by Salford City Council’s planning committee.
The development is made up of 246 apartments in a six-, eight- and 18-storey block, alongside a mix of townhouses. The design includes an enclosed central courtyard and underground car parking.
Daniel Barker, director of Peterloo Estates, said: “IBI Group’s creative design team worked tirelessly to ensure proposals for this significant Salford development delivered a high-quality, value-added solution.
“The design of Outwood Wharf projects a contemporary overall finish whilst being conscious of its locality.”





God that is so ugly.
By Joseph
Well done Salford Regeneration team.
I am so pleased that you have not let your standards slip. Another absolutely shocking scheme.
By Morse
I disagree, I don’t think there’s anything wrong with that at all.
By Yarrum
It looks okay to me if it is in that rusty colour.Isn’t it a hidden street though Hulme street?
By Elephant
Looks like the District Attorney’s building in any episode of any American tv show in any of the past three decades…
By Big GF
Thank god the whole city isn’t like that.
Yet.
By Uni
is this not exactly the sort of thing Dave is wanting to knock down with his recently announced £140M demolition campaign?
By Margaret Hilda
They would never allow this type of thing, even in ( former East ) Germany!
By Herr Schmidt
How can the (Windsor) Crescent Conservation Area not be affected by this? Even the Revit/ Photoshop mock up shows it towering over it’s supposedly protected frontage. Furthermore in the RIBA ‘ A6 Chapel St’ Competition ( dating from 1999) the former canal route over/ under Outwood Wharf was identified by more than one shortlisted entrant as being a future route along which development should be kept free in case of a return of use or alternative transport use of either road – forming a bypass along the Crescent) or further expansion of rail / light rail, to the line that runs beneath its rear retaining walls. The local authority were – at the time- quite taken with this, and for a while it floated around within several of their own theoretical master plans – seems it went out of the window with the fees to be gained for allowing any one to put up anything large – no mater how inappropriate or ugly.
By Cassandra
The permission is outline at the moment, hopefully if they move forward to full planning permission more details on the materiality and impact on the conservation area can be considered/commented on formally.
By Bradford