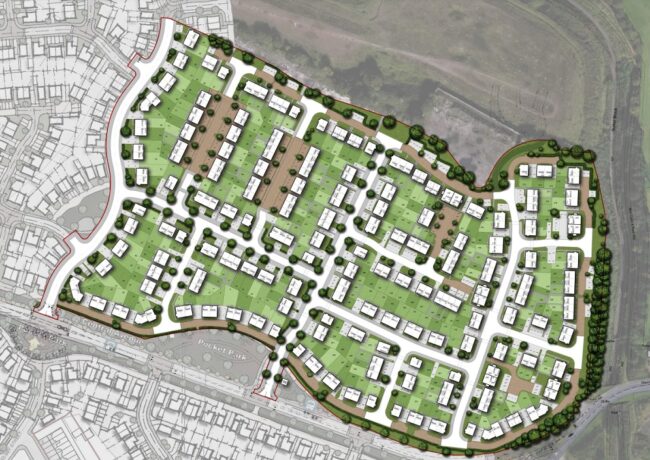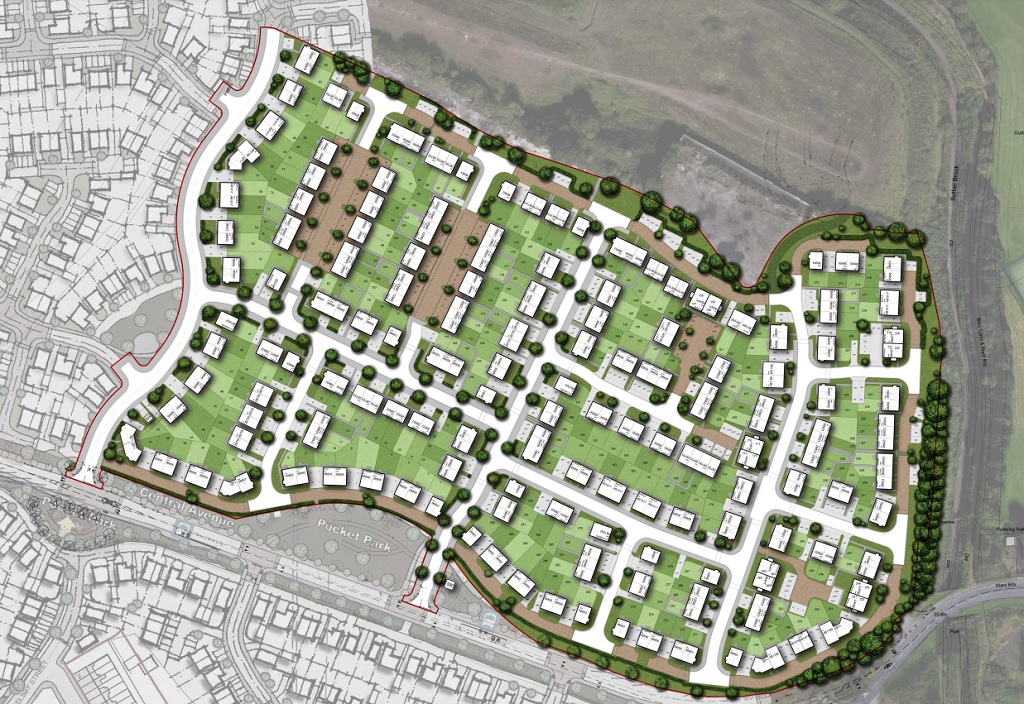Approval bagged for 295 St Helens homes
Harworth Group can push on with phase three of its wider mixed-use Moss Nook development.
A mix of two-, three-, and four-bed semi-detached, detached and mews-type properties as well as apartments, will be built at Watery Lane and Providence Avenue, on a 19.5-acre plot which is central to the 95-acre overall site.
In total 900 homes will be delivered across the whole masterplan, with 258 already built during the first phase which was completed at the end of 2022.
Last year the developer secured permission for the second phase, covering a £3m sports facility on the 21-acre playing fields at Cromdale Grove Recreation Grounds.
St Helens Council’s planning committee backed the reserved matters covering access, layout, appearance, landscaping, and scale proposal, with the addition of some late conditions for the 295 home third phase proposal.
These were to remove permitted development rights from some plots to maintain appropriate levels of amenity space, ensure a scheme for linking between phase two and three sites is submitted to the authority, and that three-year tenancies are offered to all tenants.
Thomas Lord, planning agent for the Harworth Group, updated the meeting on the progress of the overall scheme.
He confirmed the spine road promised in the second phase is now open to the public and the development of sports pitches is expected to progress later this year.
A total of 185 of the 295 homes will be a mix of affordable or build to rent. Affordable rent, social rent, and shared ownership options will also be available.
Torus will manage the 185 affordable homes which are to be delivered through Homes England funding. The other 110 properties will be rented out at market rates, owned by a ‘long-term institutional investor’ and an agent appointed to manage the scheme.
The project team for this third phase features Turley, Baldwin Design, Watkin Jones, TPM, ADL, Wilde, Redmore Environmental, PDA Acoustic Consultants, and RSK.
To view the plans, search for reference number P/2023/0373/RES at St Helens Council’s planning portal.





I know nearly every one on these comments pages loves the ideas of high rise sky scrappers in Manchester and liverpool- but these virtual unnoticed development on the outskirts of our cities provide via more growth and opportunities for employment and growth in the economy than a few high rise apartment blocks – however gleaming they are
By Stuart wood