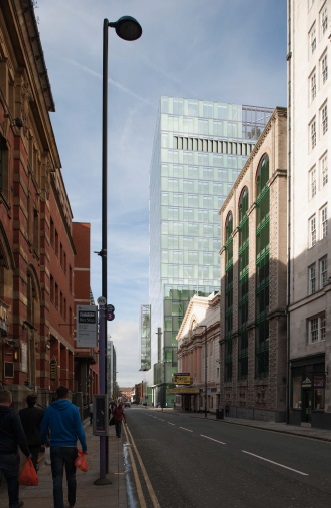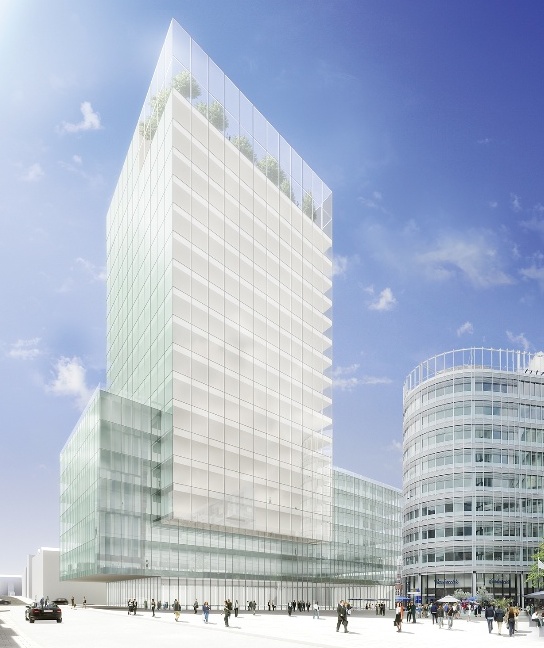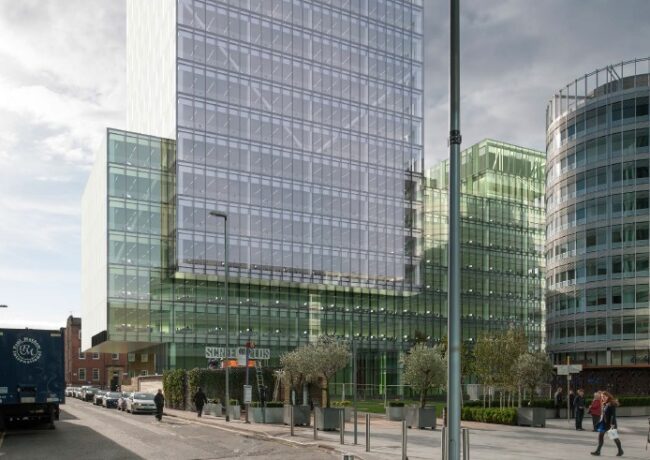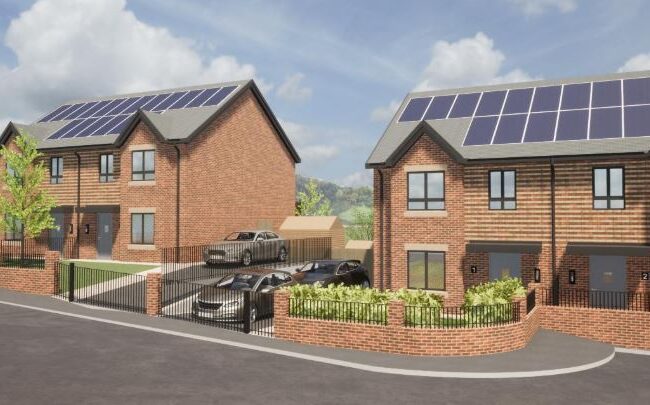Allied unveils plans for Quay House tower
Allied London was today unveiling plans for a landmark signature office development providing the final piece of the Spinningfields masterplan.
One Spinningfields will rise to between nine and 19 storeys and incorporate the existing Quay House, which currently overlooks Hardman Square to its rear with an entrance on Quay Street.
 The extended building, of 260,000 sq ft, has been designed by Ian Simpson Architects to incorporate a pedestrian route at ground floor level, improving connectivity between Quay Street and Hardman Square. There will also be space for restaurants, cafés and shops.
The extended building, of 260,000 sq ft, has been designed by Ian Simpson Architects to incorporate a pedestrian route at ground floor level, improving connectivity between Quay Street and Hardman Square. There will also be space for restaurants, cafés and shops.
There will be further improvements to the Spinningfields site "designed to respond to the scale and form of adjacent buildings, and protect the microclimate of Hardman Square".
The approved masterplan for Spinningfields has always envisaged a landmark office building on the site which will enhance Hardman Square as a public space.
While Allied London has been successful in drawing occupiers into Quay House in recent years, the developer says this is only a short term solution for the building, which is under-occupied and outdated.
An application for full planning permission for One Spinningfields is due to be submitted during December 2013.
Plans for One Spinningfields will be on display in a public exhibition at Quay House, Quay Street, Manchester, between 4pm and 8pm today, Tuesday 19 November.
Deloitte Real Estate and OBI Property advise Allied London.






UPDATE: New images of One Spinningfields design added
By Ed
client: design something to be a good link between Quay St and Hardman Sq with good design. architect: I have just the thing! We will build a box. client: sounds interesting what will it be made from? architect: (without even thinking) it will be made from glass!
By old arcitect