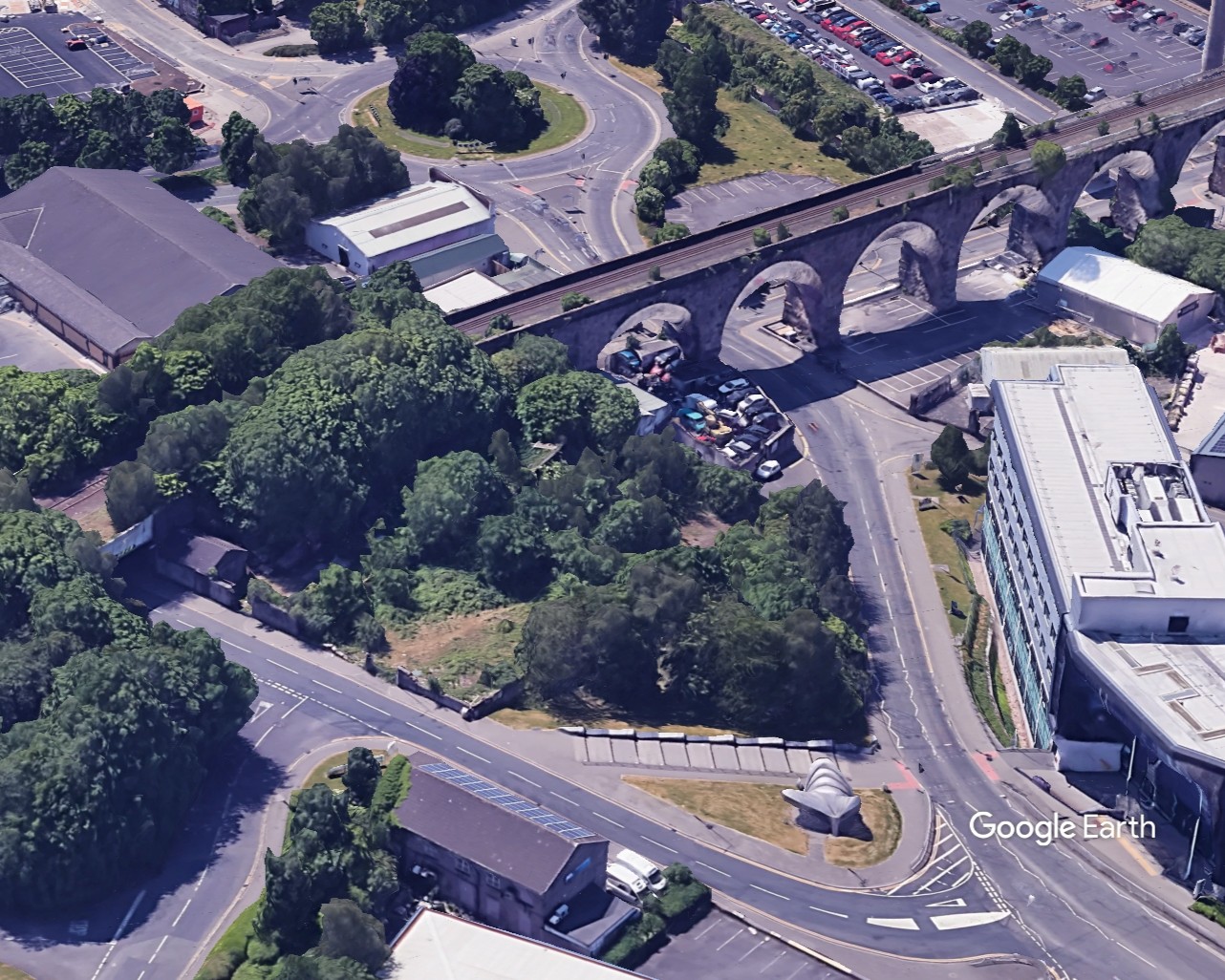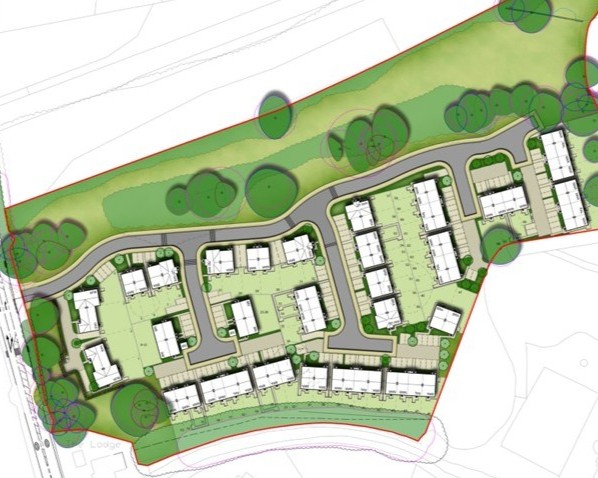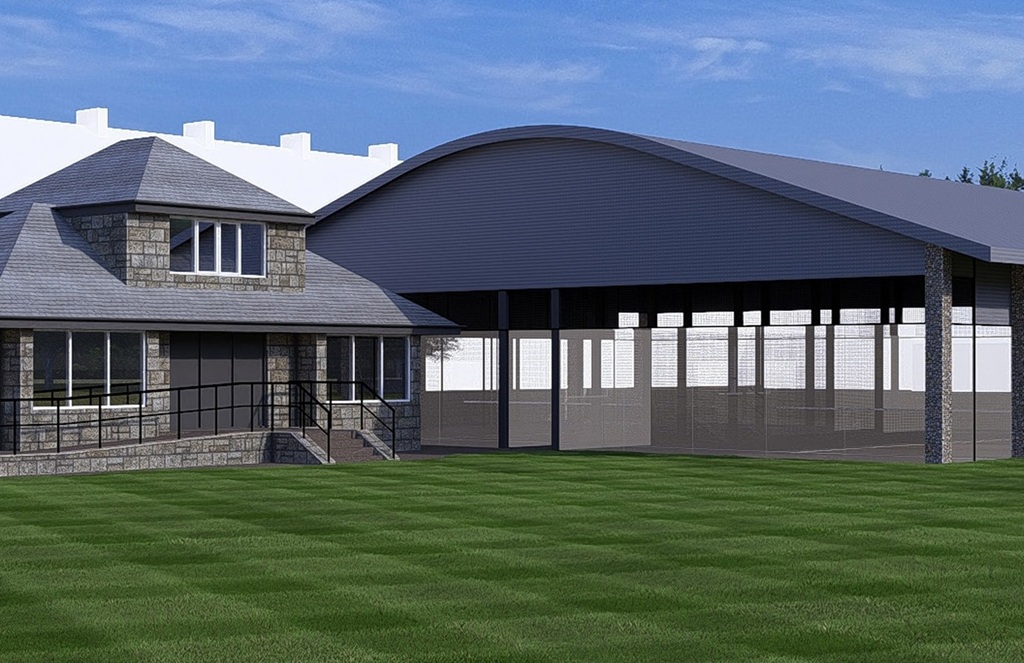Resit for Burnley’s Stanhope Street PBSA after failed first try
Plans have been submitted for 83 student bedrooms across two blocks after a previous bid for a single block of 102 beds was rejected in March.
Plan:8 Town Planning has put forward the proposals on applicant Ryan Wrigley’s behalf.
Fisk & Associates Architects has been charged with redesigning the scheme, which has had to be rethought due to its visual obstruction of the grade two-listed Bank Top Railway viaduct.
Rehashed designs show a 19% cut in bedroom numbers from 102 to 83, and a 42% reduction in floorspace, tightened from 41,720 sq ft to 24,100 sq ft.
According to planning documents, the now “substantial separation” between the two blocks creates a more “respectful relationship with the heritage asset” than the previously proposed single block.
Block one, rising four storeys on the site’s west side, would host 62 rooms. The two-storey block two would host 21 beds.
The bedrooms would be arranged around 11 clusters, with ancillary facilities such as study spaces, a common room, and a post room provided.
By splitting the block in two, concerns regarding occupants’ daylight have also been allayed, and the scheme’s open space provision has been expanded.
Councillors had cited insufficient assessments regarding impacts on trees, highways, flood risk, and local character as other reasons for refusal.
Only four car parking spaces are now to be offered on site, reduced from six, with one being reserved for disabled people.
The application aligns with the ambitions of Lukman Patel, chief executive of Burnley Council, who has previously stated the local authority’s ambition to become a “university town”, with the University of Lancashire as its focal point.
Proposals are for a half-acre plot between Stanhope Street and Princess Way, a minute’s walk from Burnley’s railway station and seconds from the University of Lancashire.
The application has drawn on expertise from firms including Garry Miller Heritage Consultancy, Tyrer Ecological Consultants, JPM Acoustics, Batworker Ecological Consultancy, James Royston Arboricultural Consultant, LK Consult, Axis, and Miller Goodall.
The refreshed application can be viewed using the planning reference number OUT/2025/0408 in Burnley Council’s planning portal. For the old refused application, use OUT/2024/0374.




