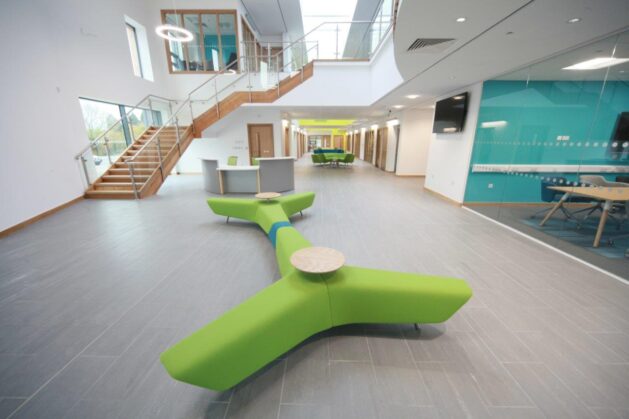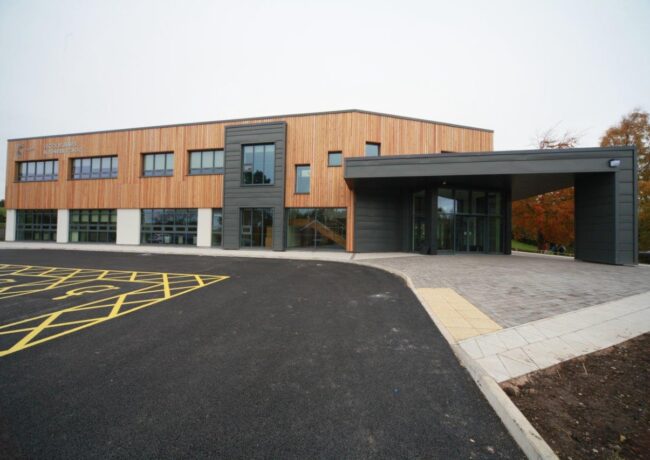Wynne completes £3.5m Cambria Business School
Contractor Wynne has completed a £3.5m business school at Coleg Cambria’s Northop campus in Deeside.
The 16,000 sq ft building includes 11 lecture rooms, five meeting rooms and social spaces, and will be used by around 1,500 students per year. The two-storey timber-clad building also provides office space for staff.
The college currently provides business teaching across a number of its sites, and students and staff will relocate to the purpose-built facility once it opens on 4 December.
Architect Design Group Chester and interior furnisher Penketh Group also worked on the project alongside Wynne.
Plans for the project were approved in November 2016.
Graham Evans, capital build project manager of Coleg Cambria, said: “With its abundance of natural light, digital facilities and interactive spaces, we believe that this building represents the future of learning.”

The building provides 16,000 sq ft of teaching and office space over two floors




