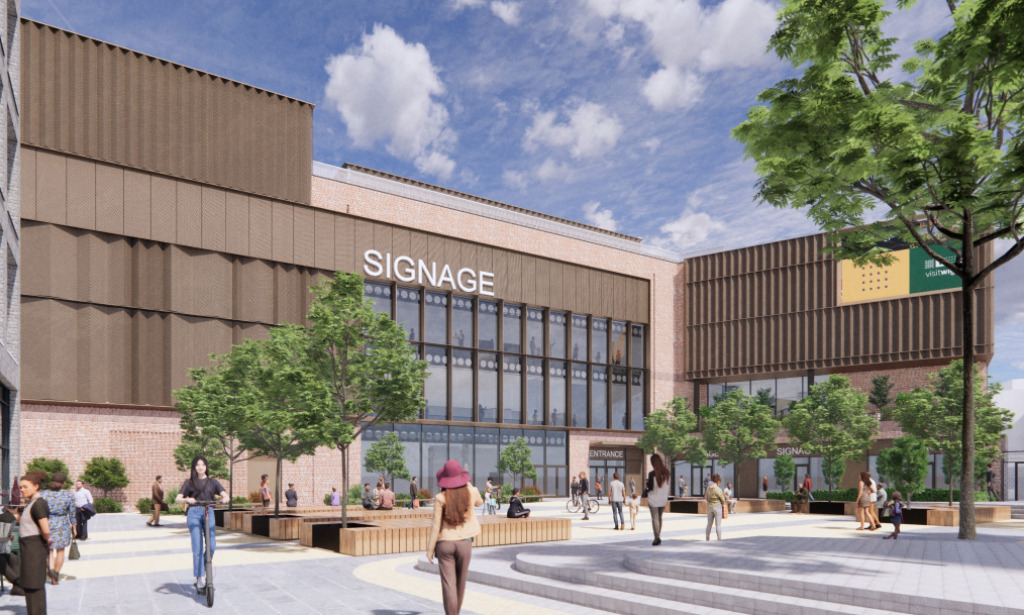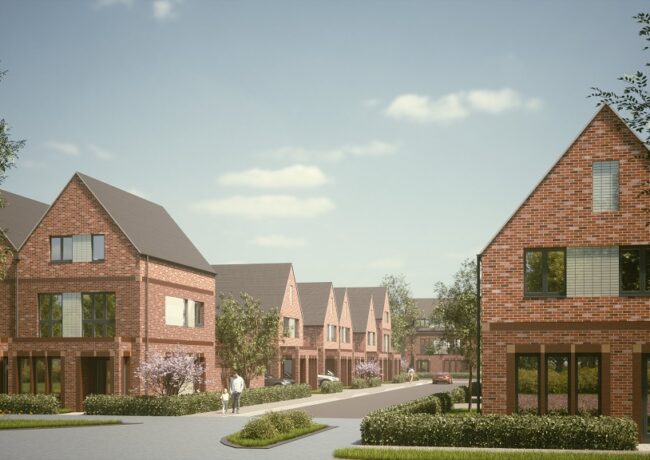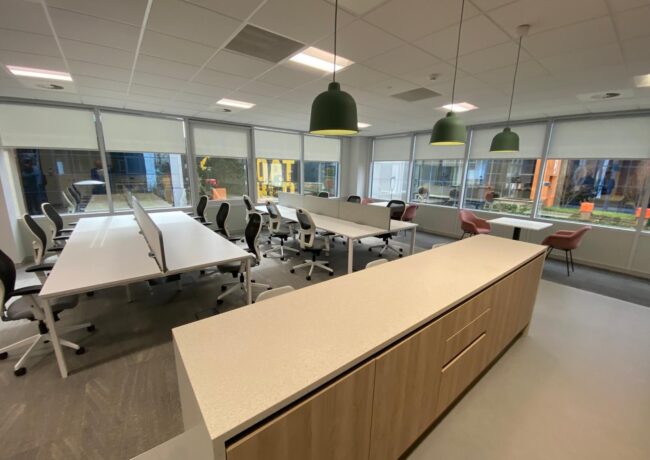Wigan approves Multi Media Centre at £135m Galleries
Work is anticipated to start on site next year to deliver the 84,000 sq ft complex, marking the next phase of Cityheart and the local council’s town centre regeneration project.
Part of the multi-phase Galleries re-development, the Multi Media Centre will feature a six-screen, 700-seat cinema, as well as a multi-lane bowling alley, indoor mini golf, and a climbing wall.
Designed by JM Architects, plans for the scheme also include a public events space and games arcade, along with bars and restaurants.
The multi-faceted complex was approved by Wigan Council at its planning committee meeting today, following the submission of a reserved matters application in March.
This followed a hybrid application for the redevelopment of the entire Galleries site, which followed a public consultation in May 2021.
The masterplan for the area will see the existing 440,000 sq ft retail complex demolished to make way for 483 homes, a 144-bedroom hotel, and a new market hall and food court.
Wigan Council appointed BCEGI Construction and Cityheart to redevelop the Galleries in 2020, two years after the local authority acquired the retail complex from Luxembourg-based firm Colcastor in March 2018.
Warren Taylor, development director at Cityheart, said: “The MMC is a key element of the wider Galleries redevelopment scheme and is central to the realisation of our vision to create a thriving mixed-use, town centre neighbourhood where people can spend time relaxing with family and friends.
“The MMC will help boost the local economy by drawing people into the town centre from across the region and will attract people of all ages who want to live in the town centre”, he continued.
“Alongside the new market hall and food courts people will be able to spend their leisure time at the MMC watching the latest films and enjoying bowling, climbing, gaming, and eating and drinking in a range of new bars and restaurants and we’re excited to achieve the next stage of delivering this transformational scheme for Wigan.”
Contractor BCEGI was given the green light to knock down the complex last July and started the initial 18-month phased programme of demolition last November.
Demolition is on track to complete before the end of the year with the new market hall set to be the first building completed in late 2024.
Cllr David Molyneux, Leader of Wigan Council, said “The demolition works are well underway, and this planning permission sets out what we are planning to build, delivering an exciting and vibrant redevelopment in the heart of our town centre.
“This approval today sets out how this redevelopment will look and feel, bringing this inspiring future for our town centre to life”, he continued.
“With plans for a cinema, bowling alley, mini golf, climbing wall, and lots more, we are taking proactive steps to bring new life and opportunities to our town, attracting investment, and ensuring it is a thriving and vibrant place for people to choose to live, work, study, and visit.”
The project team includes Hydrock as geoenvironmental and fire engineering consultants. SGi are the civil and structural engineers.
To find out more about the plans for the Multi Media Centre, search for application number A/23/95235/MAJOR on Wigan Council’s planning portal.
The planning application reference number for the wider Galleries redevelopment is A/21/91796/MAJES.





Who is going to attend a 700 seat cinema, when there are no car parks and cinemas are closing because people can stream movies directly into homes. Wigan Council are living in a dream world that throws money away.
By Anonymous
Looking forward to having a cinema within walking distance of my home along with some new restaurants! Hope this is delivered.
By Cinemagoer
Anonymous… apart from the car park that’s part of the development? And the other town centre carparks that surround the build. Odd comment, clearly doesn’t want new things hin the town centre. People that oppose this in Wigan have no vision
By Wigan resident