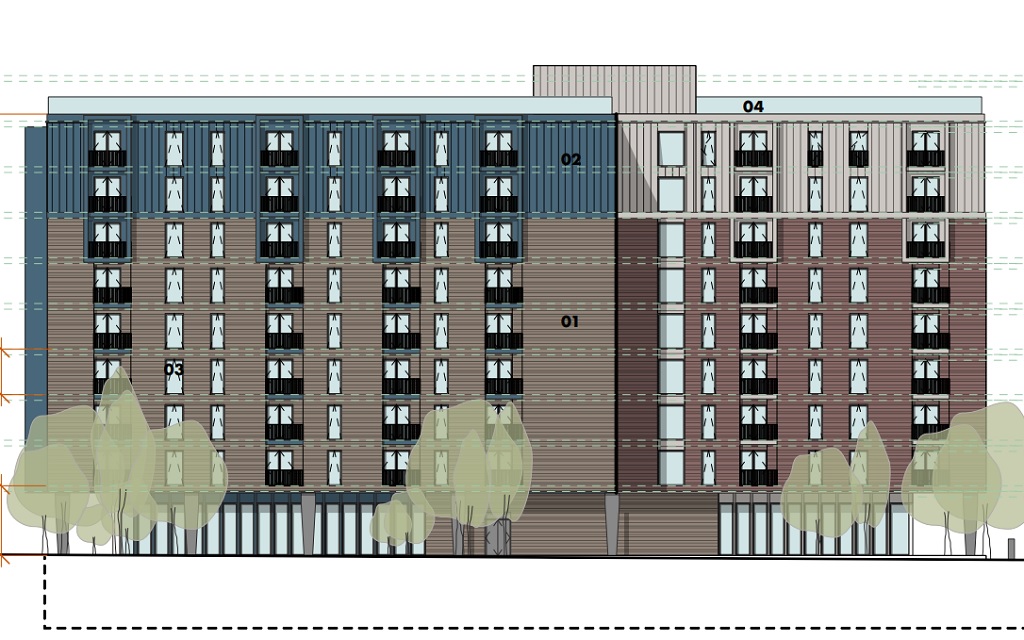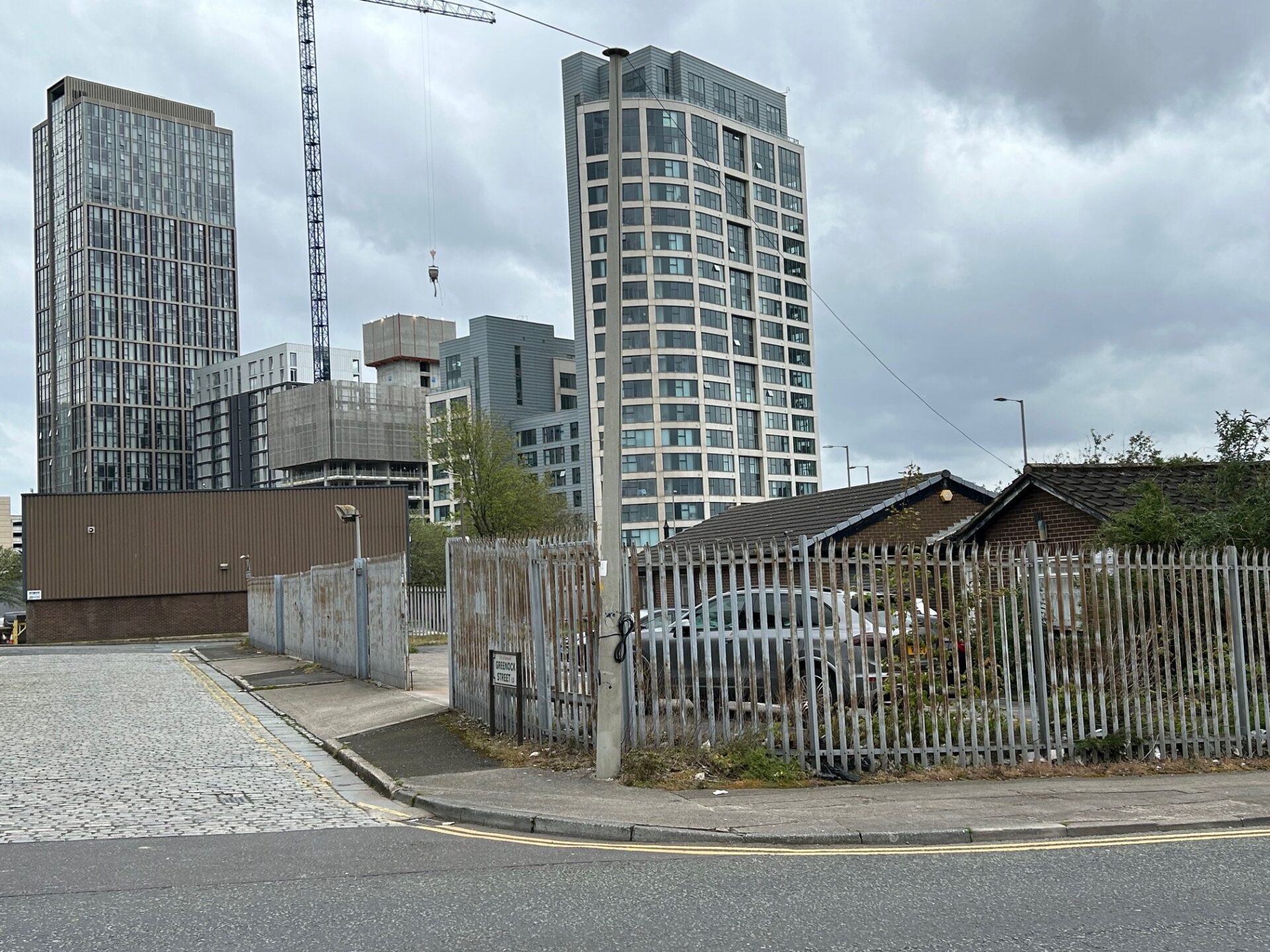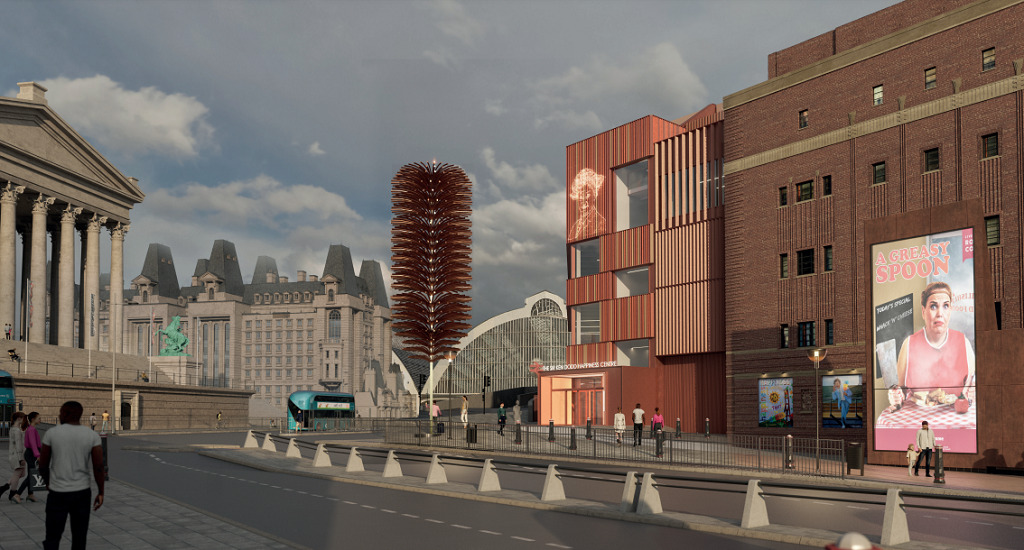Unanimous approval for 416 Liverpool flats
A mixture of one- and two-bedroom apartments spread out across four nine-storey blocks off Blackstock Street was given the go-ahead by the city council during today’s planning committee meeting.
Landowner WF Doyle Holdings now has the green light to construct the proposed apartment blocks, which will each have their own roof terrace and commercial space on the ground floor. These ground floor units would be suitable for use as shops, fitness studios, medical services, or a local community hub, according to a Liverpool City Council planning officer report.
WF Doyle has been trying to build on the site in Liverpool’s Pumpfields district since 2000. The initial vision was for 200 flats, which was approved at appeal. The proposals were later revised with a goal of 420 flats across four 10-storey blocks.
After consulting with the city council’s planning officers more changes were made. The heights were reduced by one storey and the ninth floors were levelled out to, in the words of planner Landor Planning, “now more resemble the [city’s] historic dock warehouses in profile”. Changes were also made to improve density of the scheme, the size of the apartments, and the ventilation and light provision.
The current plans, drawn up by Diaz Architects, account for 64 wheelchair accessible housing and 320 flats that meet the standard size for accessible homes. Only 32 apartments fall below the standard – these are the ones located next to the firefighting staircases and are just 20 sq ft short of the 540 sq ft required.
Of the 416 approved flats, 85 are to be designated affordable. Most of those – 68 – will be available for either affordable or social rent. The other 17 are set aside for shared equity.
The apartments will have basement parking, accessed from Blackstock Street. This will comprise of 168 spaces, including 16 wheelchair accessible space and 10 for electric vehicles. There will also be space for 16 motorcycles to park and for 476 cycles to be stored.
The approved plans also include the planting of 104 trees.
In addition to Diaz Architects and Landor Planning, the project team includes Aeon Archaeology, Orion Fire Engineering, DeltaSimons, Tyrer Ecological Consultants, Environmental Noise Solutions, WSP, and Vectos.
Learn more about the application by searching reference number 22F/3433 on Liverpool City Council’s planning portal.





And so it begins
By GRIM
Hopefully the developer is committed and will be on site asap. How typical though that once again the City Council makes things difficult for developers by reducing heights and dictating appearance, constantly looking back to recreating a dock warehouse appearance just move on and stop living in the past. Meanwhile this area has been mostly derelict so why should height matter.
Just to finish remember all the messing about over the nearby Nextdom flats project, now nothing has happened there.
By Anonymous
why was i not shocked that LCC agreed to support once the heady hights of 10 storeys were reduced to 9 ? Predictable and pathetic
By Paul M
Why the need to reduce by one floor, seriously! the area is a rundown wasteland, it needs regeneration and densification, more homes, more businesses, more jobs more tax income, why is LCC still resistant to that?!
By GetItBuilt!
Not the most inspiring scheme, but its really good to see more permissions granted and over 400 units provided in an area in much need of development.
I honestly do not understand why everyone is obsessed with heights.
Lets just hope it actually gets built, not a huge amount of success in Pumpfields.
By Dr Ian Buildings
@Dr Ian, it’s the City councillors who are obsessed with heights and now the planning officers have been brow beaten into accepting this line. How can an area which has practically been a wasteland for decades have such height restrictions imposed upon it, no wonder the big developers avoid Liverpool.
By Anonymous
We will see a different story in the future if the LLUD is ever established?
By Liverpolitis
LCC seriously
By Anonymous
Something is not always better than nothing.
Here is a simple 3-question test all stakeholders should ask themselves:
– Will they still look good in 25 years?
– Will they still be fit for purpose in 50 years?
– Will they still be loved in 100 years?
If the answer is no then you’re not doing a good enough job!
By LordLiverpool
So, the council has confirmed that it wants to rebuild these districts in the city in the guise of the 19th century warehouses that were mostly demolished after WW2.
So, why ruin the docklands with steel and glass and a football stadium and then limit the redevelopment of the areas that would have been better placed with big modern architecture?
Eg Leeds St, Bevington Bush.
Do they want to regain the lost world heritage status?
You don’t infill a dock for a stadium to impress that organisation.
By Anonymous
I wonder if the developers are aware of the possibility of finding corpses from the Luftwaffe bombings in the 1950’s when a
“direct hit” on a air shelter killed many of the residents in Blackstock Gardens. The site was locally always thought to have just been covered over with the dead left in the bombed shelter.
It certainly needs to be investigated. However good luck to the new investment in the Pumpfield development sector.
By Anonymous
Reducing height not increasing it… sorry Liverpool you are not bringing your A game here
By Giant Skyscraper Fan
If you ask most people in Liverpool they will choose relatable design every time. I applaud the planners in trying to make the area cohesive to the character of the city rather than a tangle of towers in the wrong place.
By Paul Liver
@Paul Liver, if our City Planners were committed to keeping the character of the City then they would have never allowed the destruction of many Georgian and Victorian houses that were still fit for purpose, or gems like the Sailors Home. To have a planning committee that allowed the destruction of marvellous tenement blocks and replacing them with the most mundane suburban council housing right in the city centre is tragic. At the moment we need to re-populate the city to keep our economy going and keep our shops,bars, and businesses buoyant, and building mid-rise and high-rise will be the best way to achieve it. We have so much empty land in the city we could get a couple more hundred thousand people in.
By Anonymous
The low-rise, in-fill housing, which was built from the post-war period to the 1990s, needs to be replaced with larger, denser housing that befits a major city.
That includes the housing near to Leeds St, Brownlow Hill, Chinatown/Baltic; even some of the southern docklands are now out of date and inadequate.
Unfortunately, the council lacks the vision to truly redesign and transform the peripheral areas of the city centre.
By Anonymous