Two weeks left on St Michael’s consultation
Plans for the 700,000 sq ft scheme proposed at Jackson’s Row, Bootle Street and Southmill Street in Manchester city centre will go on display today and tomorrow at a public exhibition.
The event will be held at the Manchester Reform Synagogue on Jackson’s Row, a building which is due to be replaced as part of the project. Members of the public are invited to go and view the plans and discuss the proposals with members of the project team.
The exhibition will take place on Monday 12 September from 3.30pm to 7.30pm, and Tuesday 13 September, from 11.30am to 3pm.
St Michael’s is being brought forward by a development company owned by former footballers Gary Neville and Ryan Giggs, developer Brendan Flood and Manchester City Council.
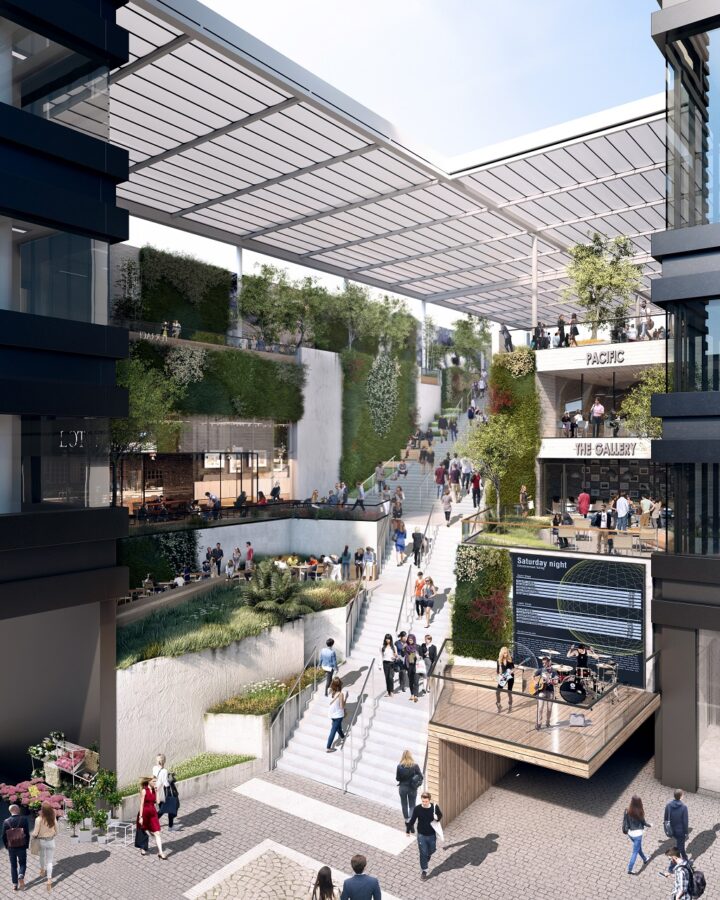 Designed by Make Architects, the project would centre around two towers of 21 and 31 storeys. The buildings would be surrounded by three interconnected pieces of public realm, designed by Planit-IE. There are 153 apartments, a 200-bedroom hotel, 135,000 sq ft of offices, and 30,000 sq ft of retail and leisure space, including two restaurants.
Designed by Make Architects, the project would centre around two towers of 21 and 31 storeys. The buildings would be surrounded by three interconnected pieces of public realm, designed by Planit-IE. There are 153 apartments, a 200-bedroom hotel, 135,000 sq ft of offices, and 30,000 sq ft of retail and leisure space, including two restaurants.
Structures currently on the site include the former Bootle Street police station, the synagogue, and the Sir Ralph Abercromby pub on Bootle Street.
While the synagogue will be replaced, the clearance of the other buildings has been controversial, in particular the popular Abercromby pub. Since details of the scheme were announced last month, the scale of the towers has also proven unpopular, considering the site’s proximity to Manchester’s conservation area and major civic buildings such as the Town Hall and Central Library.
St Michael’s is funded by a £150m consortium deal with Singaporean-based Rowsley and Beijing Construction Engineering Group.
Gary Neville, director of Jackson’s Row Developments, said: “Next week is a crucial milestone in the development of the project. We want St. Michael’s to become the premier destination in the city for the people of Manchester to visit and enjoy. It is therefore vitally important that we both explain our vision and listen to people’s views.”
Following the public exhibition, the project team will be reviewing the responses to the consultation as they look to finalise the proposals, prior to the submission of a planning application in the next few weeks.
The pre-planning application consultation will run until 27 September 2016. Anyone who wishes to provide their feedback on the plans can email enquiries@st-michaels.com or call Freephone information line on 0800 032 5725.
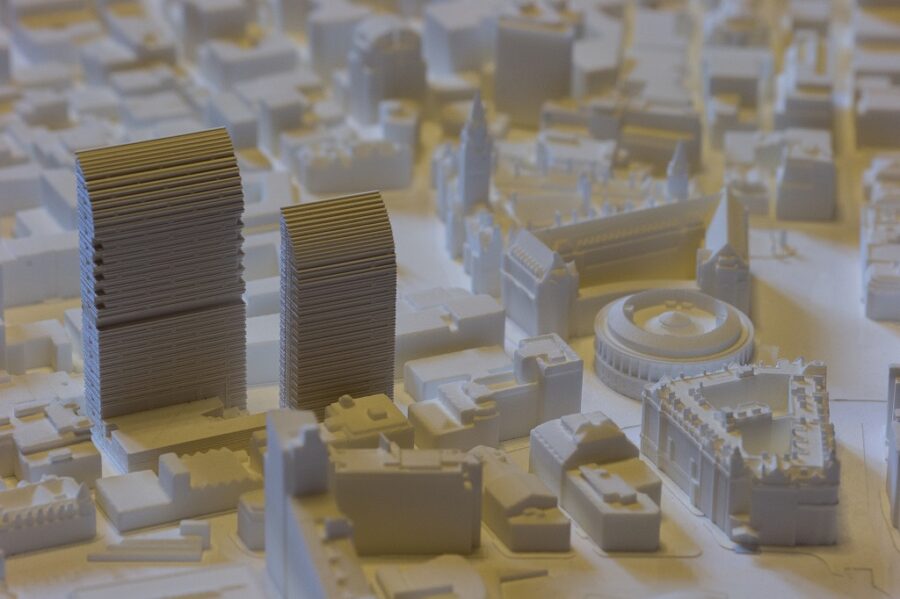


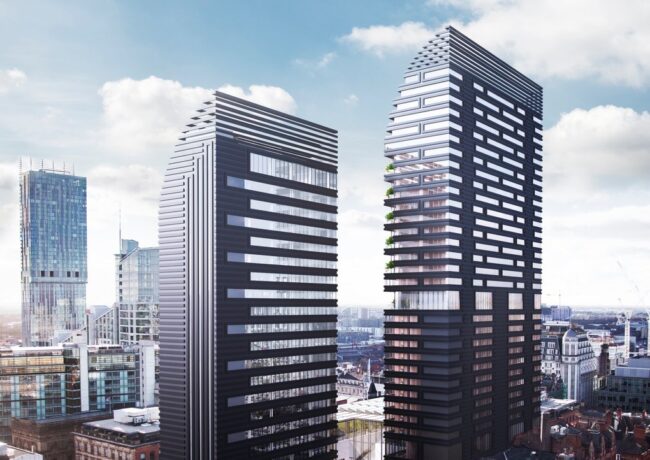
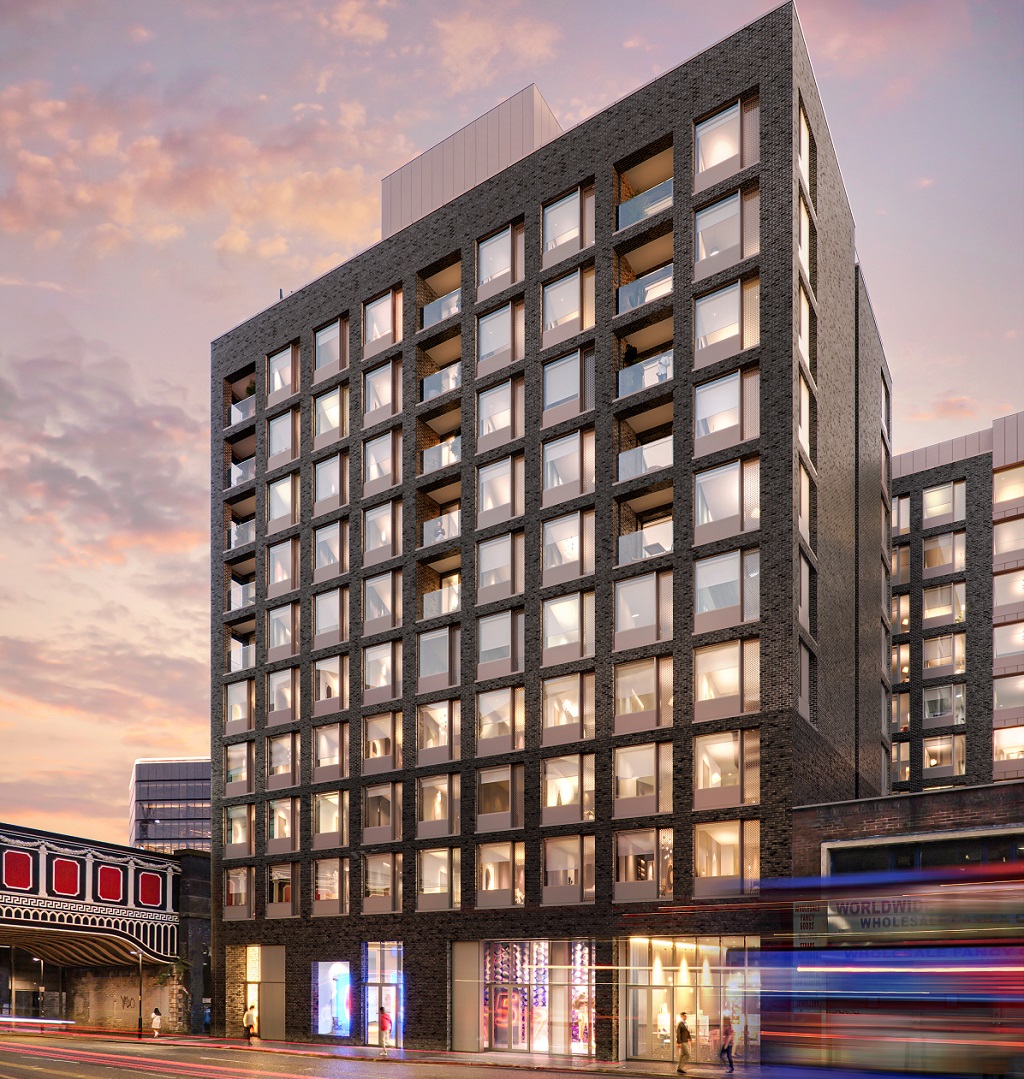
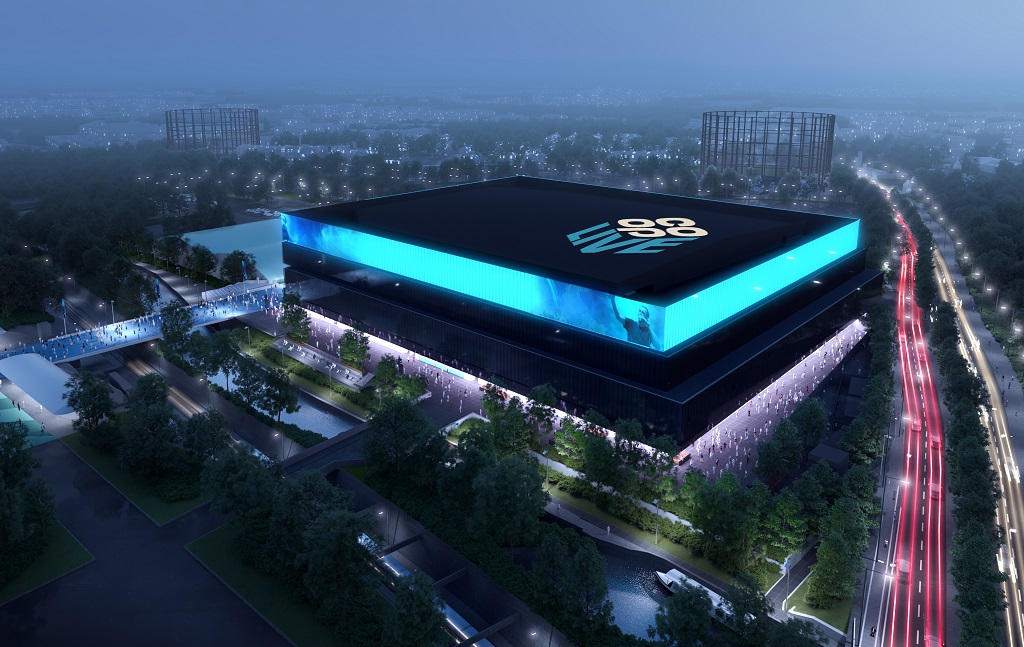
I like to overall design but am concerned about the height of the towers and there proximity to the Town Hall/Central Library..
By David
I wonder if the consultation will include an accurate photomontage of the two electric razors viewed from the Town Hall steps?
By Gene Walker
The development is fine if you like that soulless sort of thing, I personally think it will be just like that Pall Mall Court, only bigger and darker.
It is in the wrong place entirely!!
Nothing of that height should be able to tower over the town hall. Terrible waste of the police station also.
By TC
This looks to be one of the worst developments to hit Manchester city centre in the last 20 years. Uninspired design combined with cultural vandalism.
Have some bloody pride in the place.
By zebith
You wouldn’t put a premier destination down a back crack like that.. the design and concept look interesting… but not there. More importantly, the town hall tower should dominate that area.
They made a similar mistake by Lime Street station, near St. George’s Hall in the 70s… Concourse House is now demolished. Don’t make a similar mistake near Alfred Waterhouse’s masterpiece.
By Alfie
They are a bit incongruous, I think. I can’t quite take to ’em, and I am usually a fan of bold ‘n’ high.
They seem a bit Hong Kong-y or Taiwanese.
By Mizzer
Can’t decide whether I like them or not.They may look good as a foreground to Owen street and Beetham,giving a cluster look to the Cityscape. I cannot get that Pall Mall thought out of my head now by TC.That building is hideous.
By Elephant
If you can’t decide, it generally means that you want to like something but don’t.
Lets just say it: these look terrible.
By zebith
This looks great and I think the general public will love it
By Jtr
I do not dislike the design. I think it is more the location. It would look better on Chester road, rather than near the Town hall. It would also fit in to the redevelopment around Trinity way in Salford. There is nothing of architectural merit to ruin over that side of the river.
By Elephant
OK.. but why so dark?
By Schwyz
The scheme needs a redesign. More active frontages and an outward looking development. This insular rubbish which vomits on the skyline is from the Arndale school of architecture circa 1972.
By Redesign