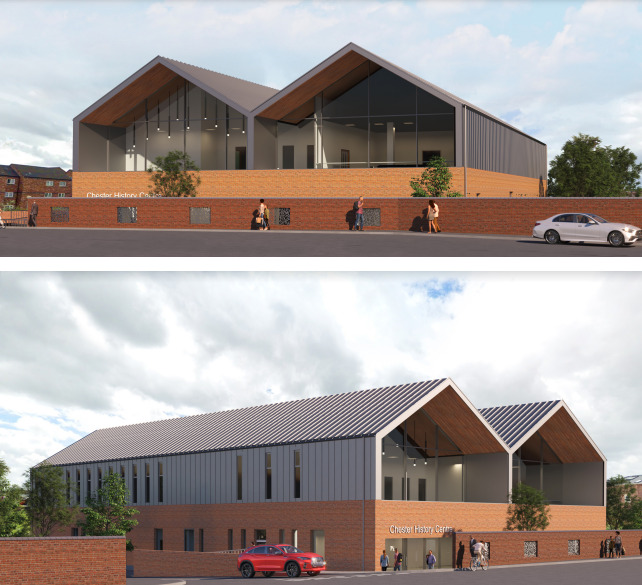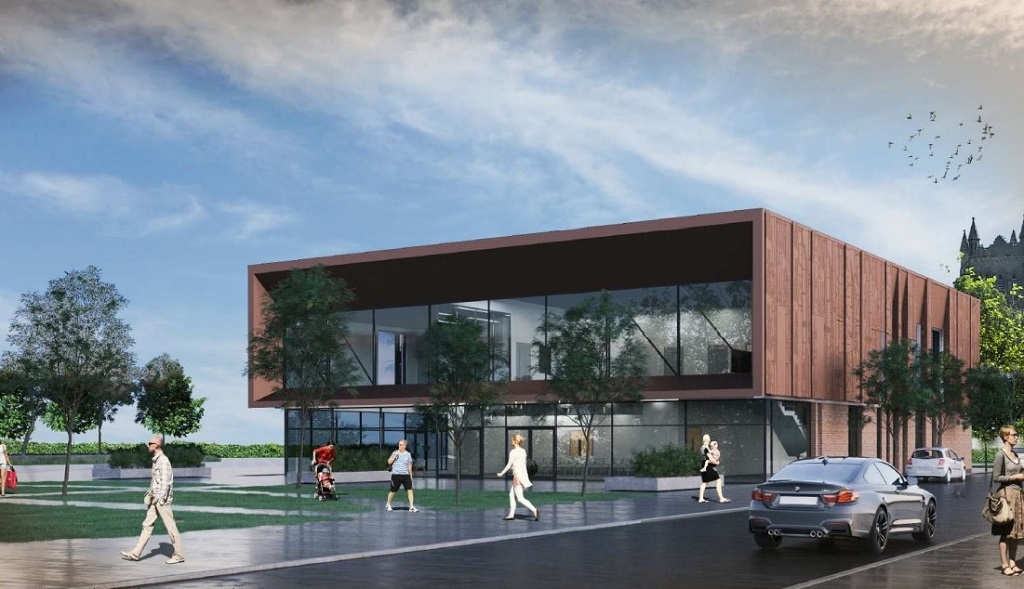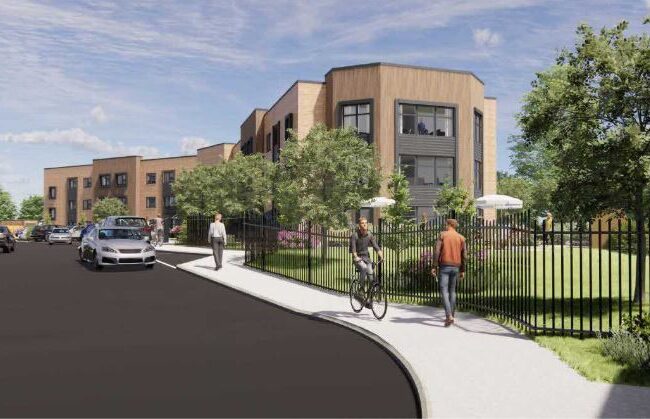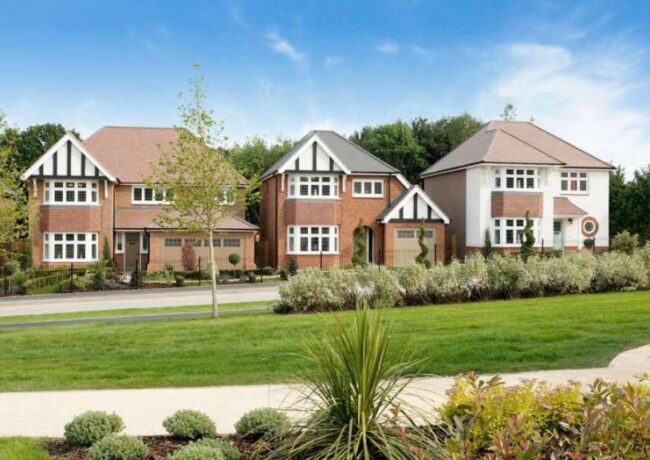Twin Cheshire history centres move forward
Plans for archive facilities in Crewe and Chester, covering both of the county’s local authority areas, have been lodged.
The centres would include large event and gallery spaces to host performances, workshops and exhibitions, more spaces for people to carry out research, and better spaces for staff and volunteers to work with the collections.
Cheshire archives are currently held at a building in Chester now deemed unfit for purpose, with the archive material concerned requiring a climate-controlled environment.
Plans have been inching forward for a dual location service since 2017.
Work to date on rehousing the Cheshire Archives and Local Studies facilities has been funded by Cheshire East Council, Cheshire West & Chester Council and the National Lottery Heritage Fund. A bid for further Lottery support was submitted in August, with a decision expected by year end.
The architect of the schemes is Ellis Williams, with the professional team also featuring Curtins, Buro Happold, SDA Consulting, Leigh Ecology, principal designer KOK and planner Avison Young.
The Crewe history centre can be seen on Cheshire East’s planning portal with the reference 22/4451N. The plan is for a centre on the site of the former Crewe Library, which has been dismissed as a potential host due to a number of technical issues.
In Chester, the plan is for a new 24,000 sq ft facility on Lightfoot Street in Hoole, on the former site of the Enterprise Centre. Consultation was held in September on the proposals.
In a heritage statement lodged by Henderson Heritage, the site is described as being within the Chester City Conservation Area, close to the railway station and within the wider townscape view of the Shot Tower.
The reference number on CWAC’s planning portal is 22/04233/FUL.

Ellis Williams Architects designed the Chester building. Credit: via consultation documents
Ellis Williams said that the new centres “will provide much needed homes for nationally and regionally important collections that are as rich and complex as the story of Cheshire. They will not only safeguard the collections for future generations: they will be cutting-edge buildings attracting diverse audiences to enjoy high quality interpretation, activities, learning and research environments”.
A further application has been submitted in Crewe, to transform the civic and cultural space between the Lifestyle Centre and Memorial Square as the first phase of a public space overhaul in the town centre.
The civic and cultural space regeneration proposal includes new planting, lighting, and seating, and clearing the library site and the structure over the existing Civic Centre car park, which would then give the clear site needed for the new development.
The plans also include a new car park and a new two-storey entrance to the Magistrates’ Courts.
Bowker Sadler is the architect for this project, outlining in its design & access statement the need to reimagine the space between the incoming history centre and the law courts.
MC Construction, supported by Wardell Armstrong, is leading on this element, which includes the removal of an access deck to the courts.
Cllr Nick Mannion, chair of Cheshire East Council’s economy and growth committee, said: “This project would provide the first part of a new and attractive pedestrian link through the cultural and civic quarter of the town centre and transform a space that historically has attracted anti-social behaviour.”
The civic and cultural space regeneration programme encompassing the public realm and history centre will at different times draw down support from Crewe’s £14.1m Future High Streets programme and its £22m Towns Fund allocation.
As Cllr Mannion said: “Completion of a second and final phase of public realm works next to the planned history centre is planned to be delivered following construction of the centre and would include high-quality paving and planting areas, activity space, new seating, bike racks and public art.”
The application reference for the public realm project is 22/4472N on Cheshire East’s portal.





This doesn’t fit with the centre
By Anon
Please can we reflect the style of the surrounding architecture in a modern yet imaginative way without the creation of yet another mundane rectangle. Great opportunity for Crewe but needs to reflect & capture the essence of the existing buildings. Architects ‘Witcher Crawfords’ modern adaptation of the arts & crafts style is refreshingly good & testament to a style which has stood the test of time.
By P Wilson
These two schemes really have needed to go to an architectural competition.
I agree with these postings. They don’t, in my view, have to resort to dead pastiche, but should rift off and capture the spirit of the local vernacular, using local materials.
By SW