Top CGIs of 2017
The year featured a range of eclectic proposals; the spate of high-rise projects planned in city centres continued, and images also emerged of some small but beautifully formed designs which, here’s hoping, are due to start on site in 2018.
Click each image to enlarge
Jodrell Bank, Cheshire
A £20m visitors’ centre and exhibition space at Jodrell Bank was approved by Cheshire East Council this month. Designed by Hassell, the venue will be used to promote scientific work and chronicle the history of the site. CGI by Virtual Planit.
Ovatus II, Liverpool
The end of last year saw Prospect Capital and Wilcocks & Wilcocks reveal plans for a 27-storey tower, Ovatus I, at Old Hall Street in Liverpool. By January, designs emerged for a 48-storey sister tower, aptly named Ovatus II, which if built would be the city’s tallest building. No signs yet that a start on site is imminent, but perhaps 2018 will be the year that these Hodder-designed projects turn from CGI to reality.
St Michael’s, Manchester
Wranglings over the St Michael’s project in Manchester rumbled on through 2017, with an architect swap from Make to Hodder, and a resubmitted planning application. The latest proposals show potential for rooftop restaurants and stepped public realm. St Michael’s director Gary Neville must be enjoying the novelty of people actually wanting the final scheme to look like the artist’s impression, unlike the black-clad towers revealed last year. Planit IE is landscape architect, CGI by Revere 3D
Great Jackson Street
The sheer scale of development potential at Manchester’s Great Jackson Street was shown in this CGI by architect SimpsonHaugh, accompanying a fresh strategic regeneration framework for the area put to Manchester City Council in October. The area off Deansgate is already one of the city’s development hotspots, being home to Renaker’s 1,500-apartment Owen Street project. The new masterplan includes more than 5,500 additional units across seven individual plots.
Liverpool Waters
Peel used March’s MIPIM conference in Cannes to showcase the latest images for its £5bn proposals at Liverpool Waters. While on-site activity has been slow to take place, over the course of this year Peel defined its proposals for Central Docks, which it said would feature 2m sq ft of mixed-use floorspace including 750,000 sq ft of offices, more than 1,000 waterfront apartments in buildings of up to 44 storeys, and a 17-acre public park. CGI by Virtual Planit
Tower of Light, Manchester
Stylish Clerkenwell architecture practice Tonkin Liu is set to bring its futuristic designs to Manchester. A ‘Tower of Light’, used for ventilation, is due to be built as part of the construction of a heat network in the Civic Quarter.
North Docklands, Liverpool
Snook Architects’ worked up these proposals for four residential blocks on Lightbody Street on behalf of the landowner, boat builder Water Witch. The project showed the potential for new homes and a hotel, capitalising on Liverpool City Council’s emerging plans for a creative district at nearby Ten Streets.
Urmston Leisure Centre
A 31,400 sq ft overhaul of Urmston Leisure Centre was revealed in November, designed by 5plus Architects. The £6.4m scheme would see the partial demolition and rebuild of a 1990s leisure centre.
MeadowSide, Manchester
There were many projects of scale in Manchester which were announced in 2017. One of the largest was Far East Consortium’s £200m MeadowSide, formerly Angel Meadows, a development which is proposing 750 apartments across five buildings, one of which is set to reach 40 storeys in height. 5plus Architects is advising FEC.
Crusader, Manchester
In July Capital & Centric revealed new images of its plans for the £50m revamp of the Crusader Mill complex, which will be converted into 201 apartments. The CGIs showed the connected between a new-build element designed by Shedkm, and the listed warehouse, enclosing a private courtyard for residents.
RIP: Blackpool Museum in Winter Gardens
This striking image by Buttress has been around since 2015, but 2017 was sadly the year when its proposals to insert a museum within the Blackpool Winter Gardens were shelved. However there’s still hope for a similarly colourful scheme, as the Blackpool Museum team have their sights set on creating an ‘Amuseum’ in the seaside town’s Palatine Building.


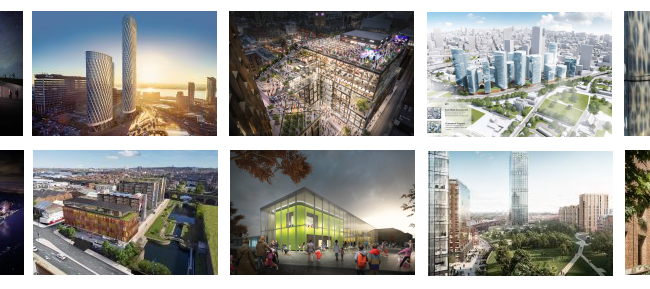
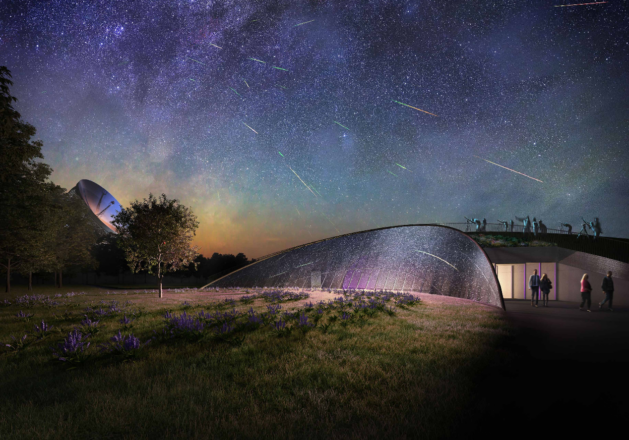
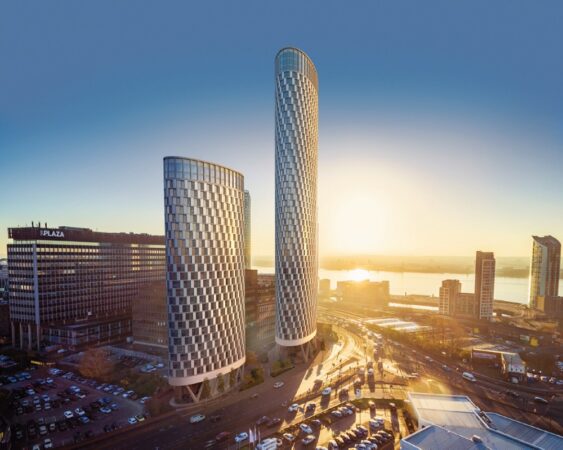
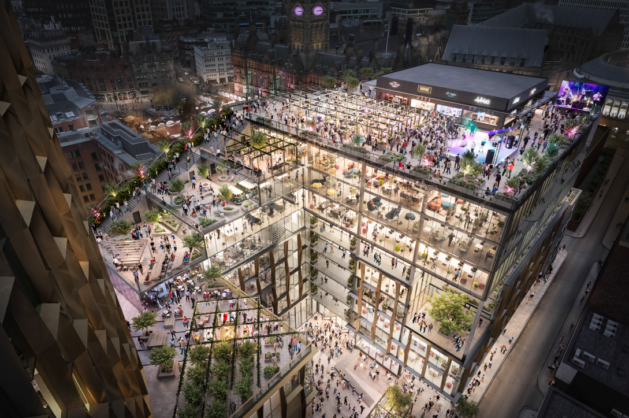
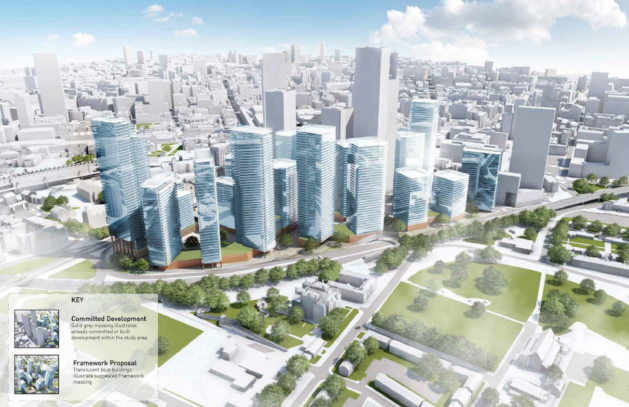
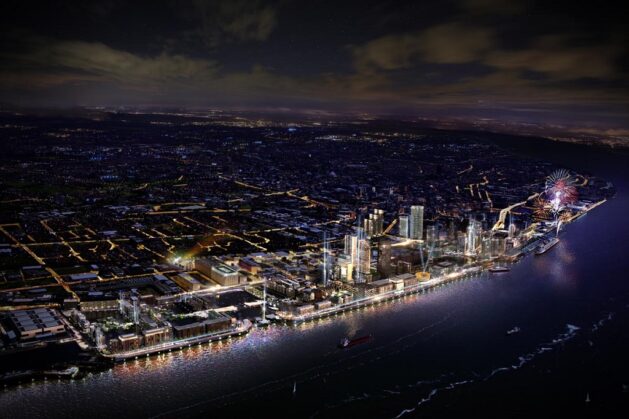
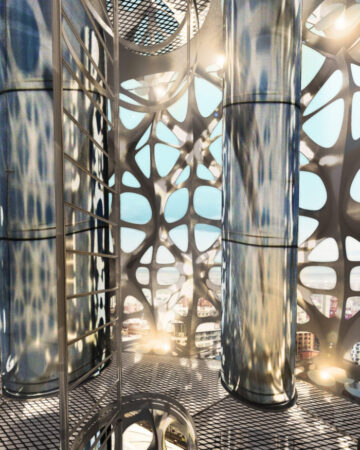
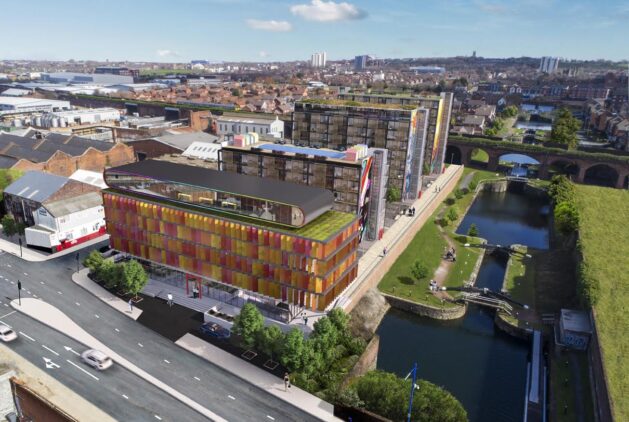
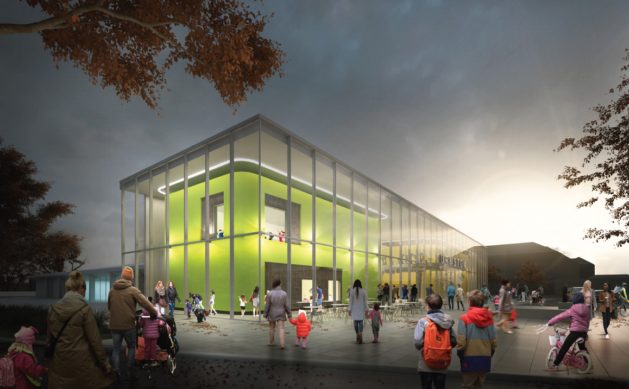
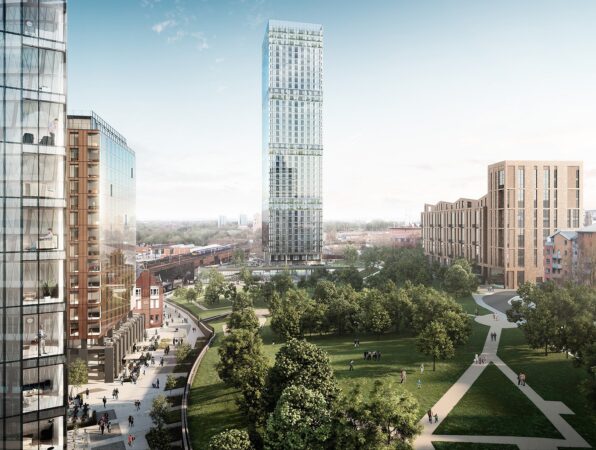
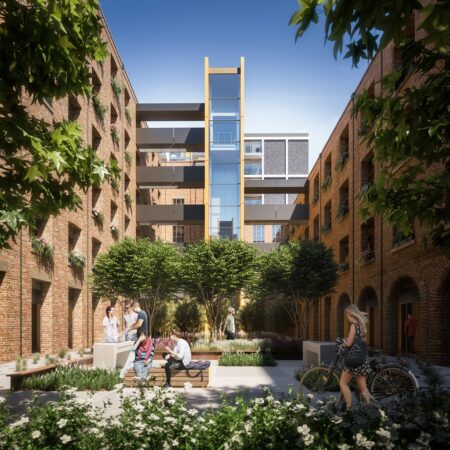
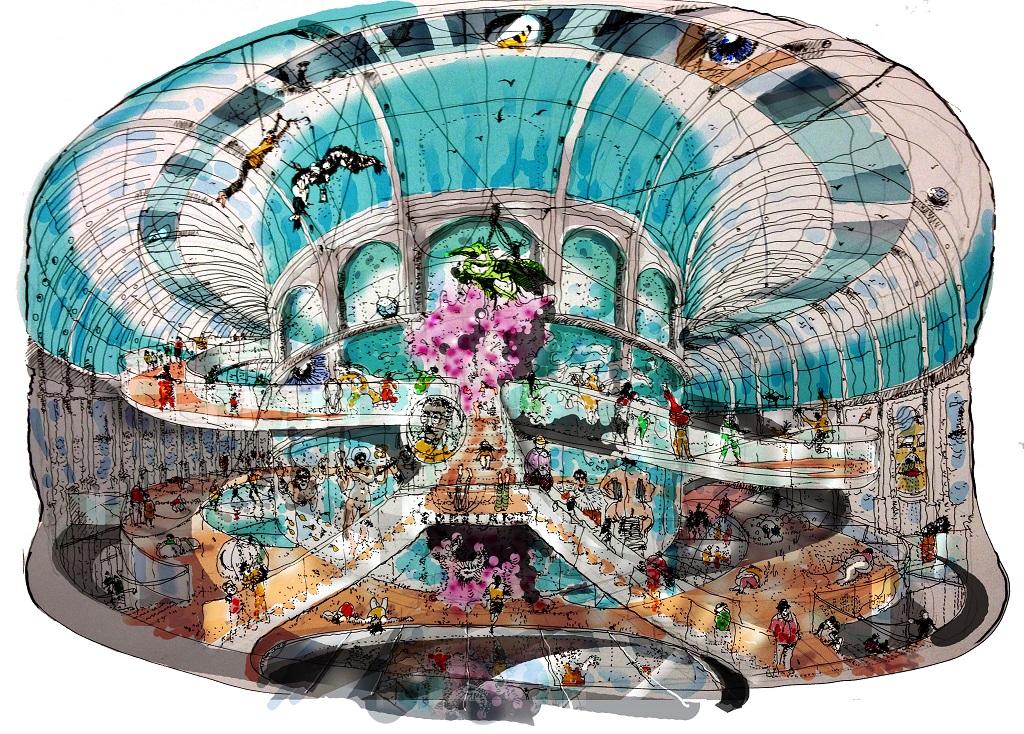

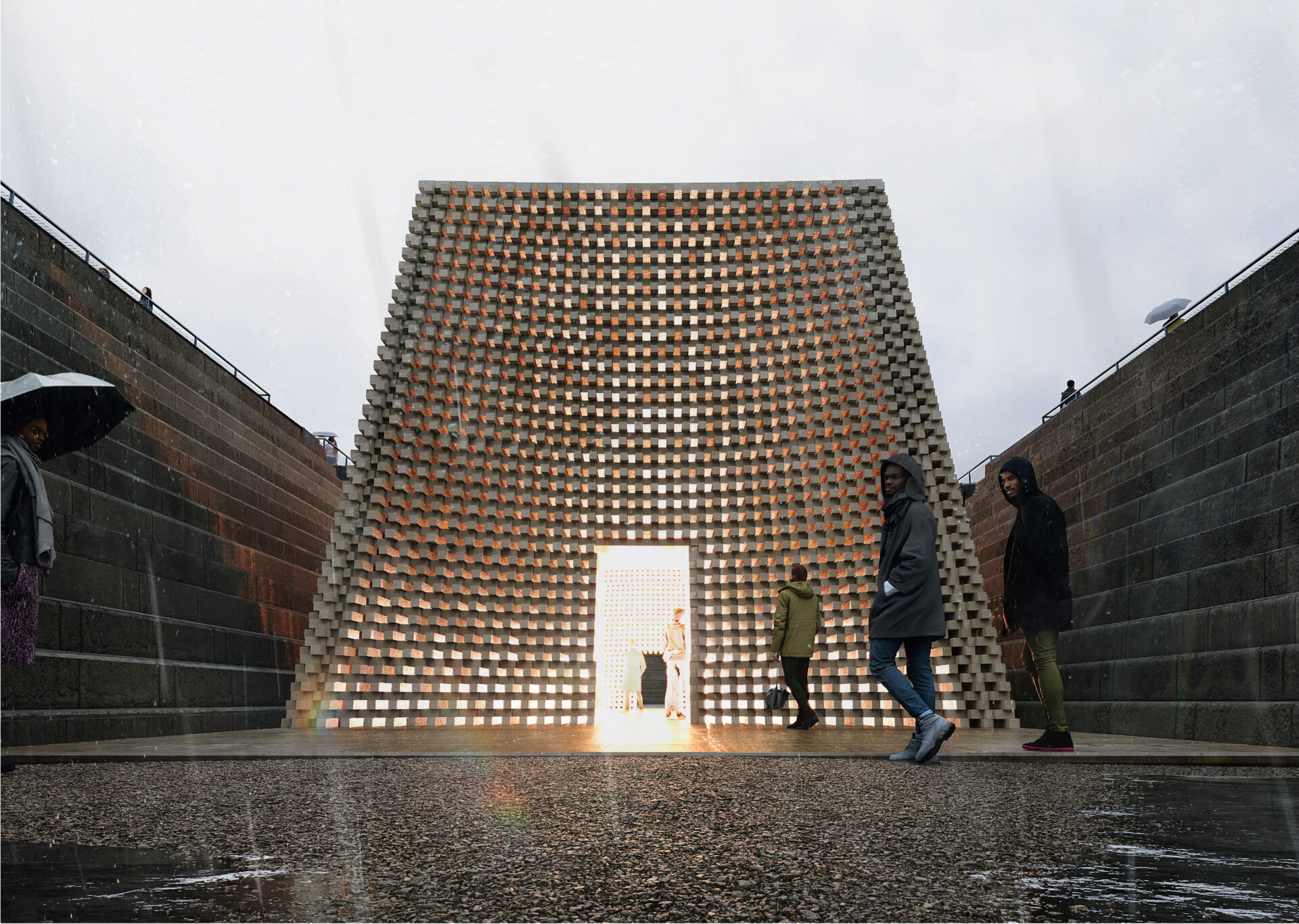
Absolutely love the Tower of Light design…I hope this is the start of using architects that are not just the usual chosen few from Manchester!!
By Steve