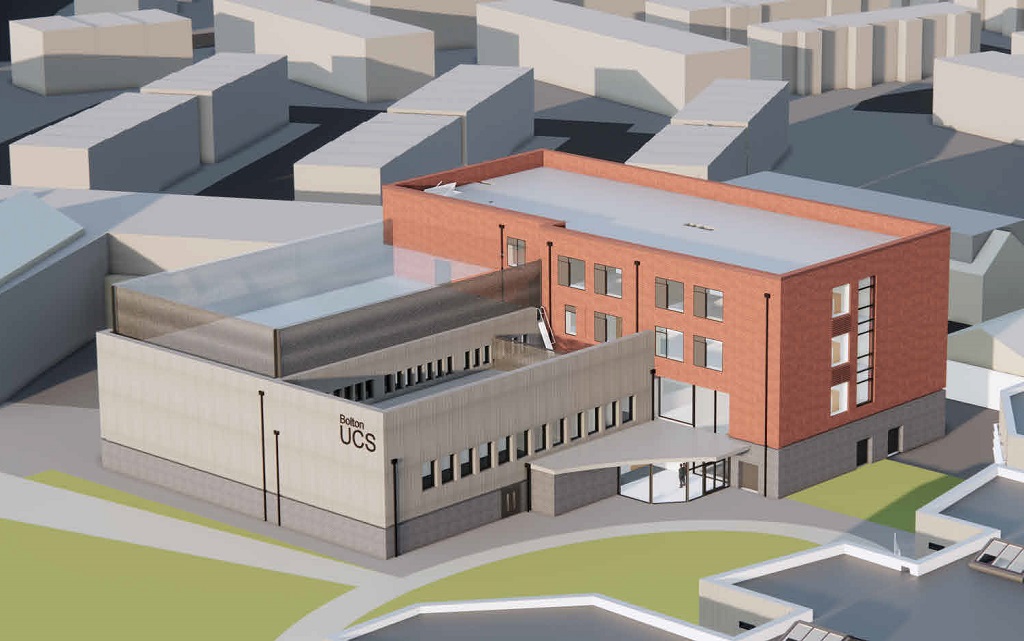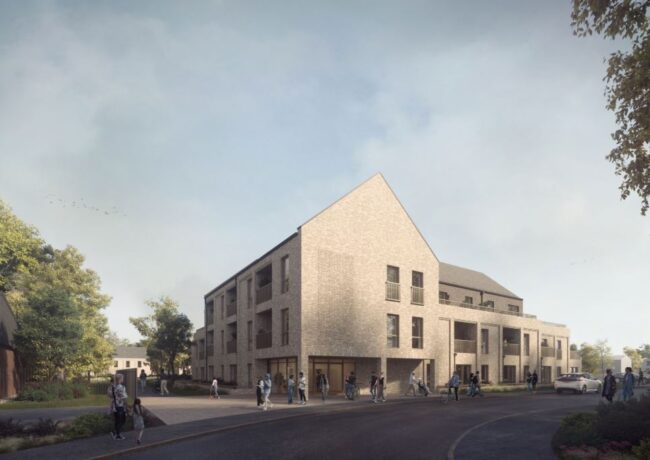Tameside 48-bed hotel extension approved
The five-storey development will bring the total number of bedrooms at The Village up to 168.
Currently the hotel building, off Pamir Drive in Ashton, comprises five storeys and 120 bedrooms, according to the planning statement prepared by Pegasus Group, on behalf of applicant VUR Village Trading No.1.
The site is currently used for car parking and the development will result in a loss of 14 spaces, but would still leave 190. The extension will be connected to the existing hotel via a link-bridge from first floor.
The extension itself is to have a rectangular footprint and will be approximately 263 sq ft deep, which is around one third of the depth of the current hotel.
Tameside Council planning chiefs recommended councillors grant the proposal, stating in a report ahead of their meeting this week that the development would ‘complement’ the business and leisure economy. The committee backed the proposals.
Permission is subject to consultation with the highway authority, to determine the road and parking situation at the site is acceptable, financial contributions to highway infrastructure, and the Section 106 agreement being completed within six months.
The project team features 3DReid as architects, RMP as acoustic engineer. The arboricultural survey, and ecological appraisal assessments, have been prepared by Viewpoint Associates LLP.
A transport statement was prepared by WYG, and the sustainability statement by RYBKA.
Structural engineers on the project are Etive Consulting Engineers, who have also produced the flood risk and drainage reports.
Mechanical and electrical engineers are the Davies Partnership, and Amicus the quantity surveyor.
To see the plans, search for application reference number 23/01121/FUL on Tameside Council’s planning portal.
At the same meeting councillors followed officer recommendations to approve plans for 35 affordable flats at Stamford Street Central. To see those plans submitted by Ashton Alban, search for application reference number 23/01124/FUL on the authority’s planning portal.




