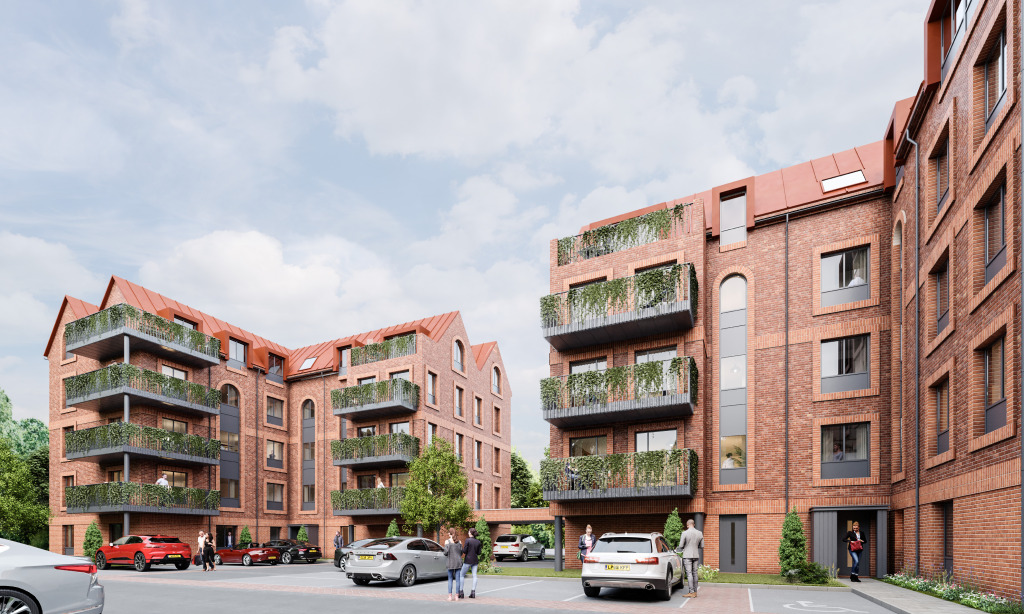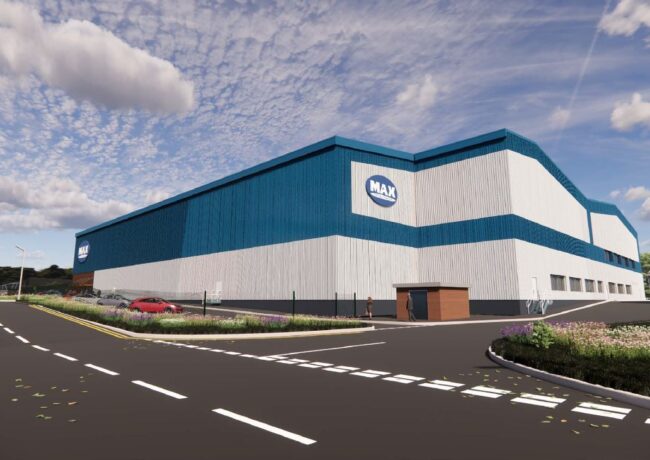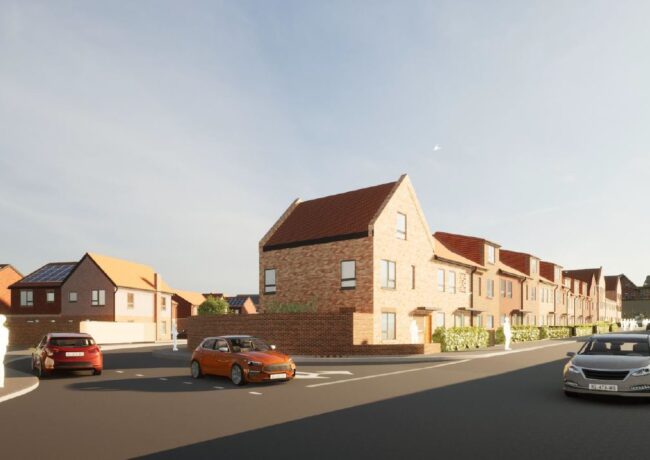Start date set for West Kirby fire station revamp
Blueoak Estates will move on site later this month to repurpose the redundant site off John Kirby Way to deliver 32 apartments.
Pritchard Architectural Design is the architect behind the Wirral scheme, which will see the demolition of the vacant West Kirby Community Fire Station to make way for two linked residential buildings.
Plans feature seven one-, 21 two-, and four three-bedroom flats, including six affordable.
Residents will also have access to a total of 8,900 sq ft of amenity space in the form of landscaped areas, green and brown roofs, and private patios and balconies.
A total of 32 cycle and 26 car parking spaces will be provided, including two accessible.
Iain MacLean, managing director of Blueoak Estates, said: “The scheme ticks many boxes for an incredibly broad audience.
“Each unit has outdoor private space, lift access, and is within walking distance to all amenities.”
The development will repurpose the now dilapidated site. The land has attracted anti-social behaviour and vandalism in recent years, since the closure fire station’s closure and relocation to Saughall Massie in 2016.
The Planning Inspectorate gave the scheme the go-ahead in May, a year after Wirral Council originally extinguished the plans due to the West Kirby site being designated for commercial use.
The plot is part of a wider area, named ‘The Concourse’, which has been earmarked for redevelopment for several decades.
The council has since agreed that residential development on the plot is acceptable in principle.
MacLean said: “There is a massive housing shortage across Wirral and many are being forced to move out of hometowns like West Kirby.
“Schemes such as this present a great opportunity for a diverse range of residents to own their dream home within their dream address.”
Asteer Planning is the planning consultant for the development. Also on the project team is landscape architect LDS and transport consultant CBO Transport.
Want to learn more about the plans? Search for application number APP/21/01853 on Wirral Council’s planning portal.





stunning development 🙂
By Balcony Warrior
Common sense would have told councillors that this site was only fit for residential, so now we’ve had 12 months delay to achieve this sensible outcome.
In West Kirby the concourse area needs a re-think as the health centre has now re-located. Also in front of the rail station the landscaping is grubby and unattractive and instead of the current shrubs some trees would be more suitable.
By Anonymous