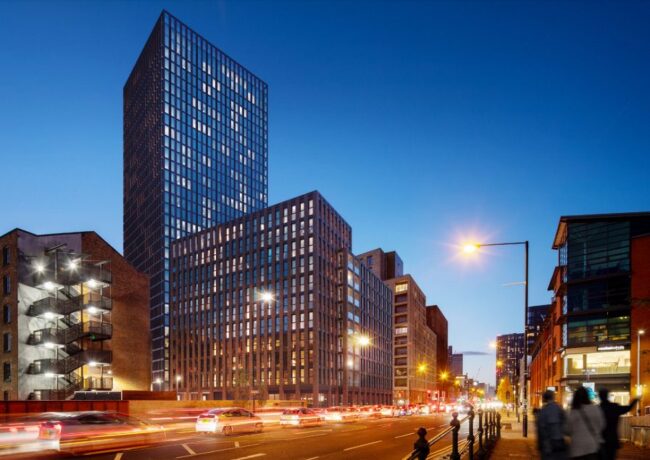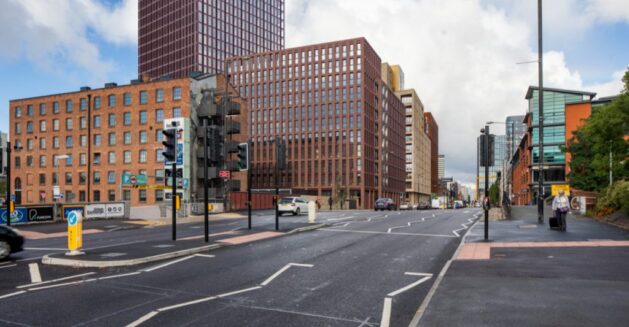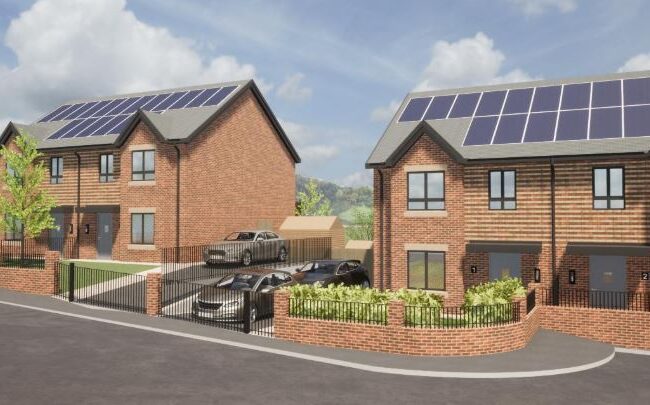Select lodges plans for £154m Manchester resi
To be operated by the company’s build-to-rent arm Affinity Living, the SimpsonHaugh-designed project would comprise 485 apartments across 34 storeys.
Located on the corner of Great Ancoats Street and Port Street, the scheme was first revealed by Place North West last June.
A consultation on the proposals was held in October. At that time, Select Property Group was planning a 31-storey tower with 445 flats.
Since then, the scheme has increased in scale up to 34 storeys at its highest point. A separate 11-storey block fronts Great Ancoats Street, while the tower element is set back.
The apartments are a mix of one-, two- and three-bedroom properties. A viability appraisal by Lambert Smith Hampton calculates the development’s GDV at £154m.
Subject to planning approval, construction could get underway this summer, according to the developer.
Adam Price, chief executive at Select Property Group, said: “Working with a very talented local design team, we have taken our time to shape these proposals and ensure we deliver an ambitious yet sensitive scheme which makes a positive contribution to the city, adding further energy to this thriving part of Manchester.”
Select bought the Port Street site, currently used as a surface level car park, from Leeds-based developer Town Centre Securities.
The proposals are the latest to come forward under Select’s Affinity Living brand. Other Affinity Living communities can be found at Circle Square on Oxford Road in Manchester, as well as Embankment West and Riverside and Riverview in Salford.
The Port Street proposals aim to link Ancoats and Piccadilly Basin and have been guided by the design principles set out in the Piccadilly Basin Strategic Regeneration Framework.
Earlier stages of Piccadilly Basin’s regeneration featured the creation of the 160,000 sq ft Urban Exchange Retail Park, a 232-space multistorey car park on Tariff Street, and the Dakota Hotel on Ducie Street.
Deloitte is the planning consultant, Re-form landscape architects is leading on landscape design, and Stephen Levrant Heritage Architecture is advising Select on the heritage elements of the scheme.






Walking past this every day, the CGI isn’t a correct representation of the scheme and the building isn’t in the right place. The proposed building would be a lot closet to Avro.
By Anon
I guess it’s better than a surface car park and looking at the plans there’s a public micro garden(hopefully the bridge to canal will be opened finally) and commercial space.
By Meeseeks
This really isn’t good enough and the tower is much too large in the background. SimpsonHaugh have again designed an incredibly bland development (not that it shocks anyone anymore!) Developer greed strikes again!
By Robert
The tower is completely out of kilter with the surrounding area. They’re just chancing their arm in the knowledge it will get reduced down to match adjacent blocks.
By Anon
They should build homes that are more expensive, that way we could get a better building to look at from the car.
By Dan
The tower is absolutely fine but once again where are the balconies?
By Balcony watch
Too big and too incongruous with the surrounding buildings. They’re also just deeply uninspiring and ugly.
By Anon
I’m fairly confident Select will be selling the scheme for a combined value of significantly more than £154m. One assumes MCC will have the necessary claw back provisions on the Section 106 / affordable housing.
By SHB
Great Ancoats Street is starting to have a real urban feel, like proper cosmopolitan cities outside the UK. The amount of activity here on a weekend morning or workday afternoon is like nothing outside London. A proper city street with people crossing between Ancoats and the City. Build it. Banish the car parks. Add more life to this area.
By Step Change
Agree with Step change. All it needs now is for the retail park eyesore to be landscaped as a park.
By Elephant
This area really is fantastic and is a turning into a good link between NQ and Ancoats. Ancoats has just recently been named Manchester’s Little Italy with a unique history that can’t be replicated/built from scratch. Some cities in the UK (mainly Midlands) would die for a new neighborhood like this.
And yes a park would be the cherry on top. Hopefully there is more like this to come from the north-west.
Just a shame about Oxygen down the road. Manchester really has made a massive mistake with that.
By Anonymous
Looks good, adds value to the area and gets rid of the surface car-parks. Get it Built.
By New Wave
Boring copy and paste design. At least it’s brick finish though. Why put the only balconies (from what can be seen) on the elevation facing a busy main road. Ridiculous!
By Steve
I think this is far too tall for the location. The area needs development but to this height it’s unnecessary. The NQ / Ancoats are supposed to be quirky, artistic entertainment destinations – not bland, faceless blocks.
And do any of us actually want to live at this height? Or enough of us, given how many of these skyscrapers we now have?
By Becky in Ancoats