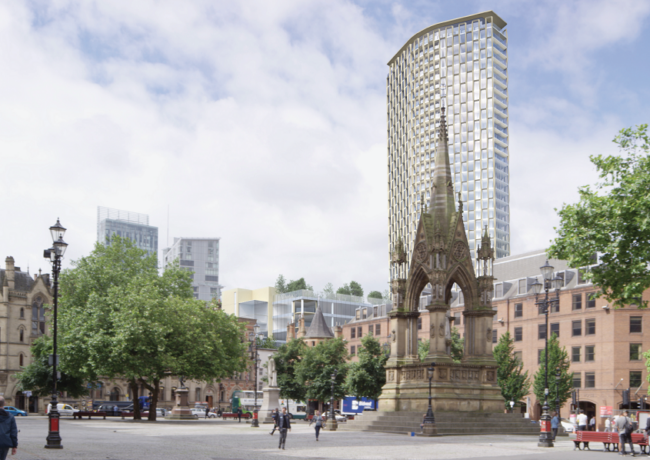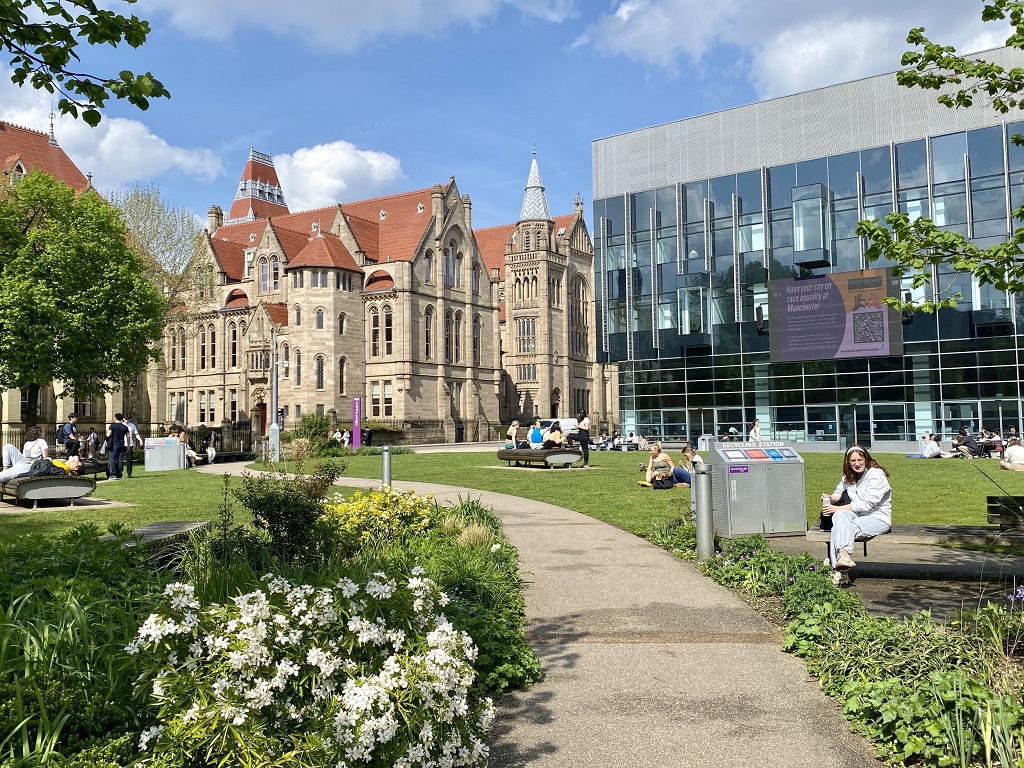Salboy in talks to deliver St Michael’s tower
The developer is in discussions with Gary Neville’s Relentless about bringing forward the 40-storey residential and hotel skyscraper at Manchester’s most high-profile project, according to market sources.
Several sources have indicated to Place North West that Salboy and Relentless are thrashing out a deal that will see Fred Done’s company bring forward part of the £200m Manchester development.
The tower, designed by Hodder+Partners, is to feature 191 hotel rooms and 181 apartments. Neville told Place North West in December that construction on the tower could start by the end of this year. He estimated that the build would last 3.5 years, with the project completing before 2027.
It is unclear at this stage whether Salboy is seeking to form a joint venture with Relentless on the scheme or to buy the residential and hotel element outright.
Both Salboy and Relentless declined to comment.
Construction of the first phase of St Michael’s, which comprises 185,000 sq ft of offices, is underway. Bowmer + Kirkland is the lead contractor for this element of the project, which is being funded by KKR.





I absolutely love the design of this building. I hope it goes forward as I think it will look absolutely fabulous in the sky. The unique architectural facade is going to help make it stand out.
By Anonymous
How many contractors have looked at this now? It’ll only be affordable if a contractor developer takes it on.
By Anonymous
Still much prefer the original design (would have been better if the towers were both 150m+ though!)
By MC
This is the one Mcr city centre project that actually makes me excited. I was under the impression that the enabling works are well underway so I assumed that these considerable details were already ironed out.Its interesting how the architecture is always accredited to Hodders yet the first 2/3 applications were thrown out for the simple reason,the designs were atrocious,to build them would of constituted a crime against culture!.Owen,somebody(?) and Merril of New York designed the honeycomb look on the tower along with the ‘floating roof’.I did read that they have been credited with the internal design of the 9 story build incorporating the 1830’s city police headquarters. It all adds up to form a WoW factor.Salboy would be a good fit.
By Robert Fuller
Such a ugly development
By Joe
I don’t actually mind the design of the building, I’m just wondering about the location they’ve chosen for it.
By MrP
Manchester’s Centrepoint. Something echoing the Town Hall tower in silhouette would make more sense.
By Tony Heyes
Design looks like a throwback to the 60’s
By IR
Demolition started on site. Is the contractor appointed?
By ChesneyT
Bowmer and Kirkland of course!
By ChesneyT
Really looking forward to the whole development being completed not just the tower. Will be an exiting addition to the nearby developing civic quarter.
By Anonymous
Actually looks good
By Cal
Thought Neville had gone into politics instead.
By Sid
In response to Robert Fuller – as I understand it, the original design thrown out was by MAKE. Hodder’s designed the current tower along with floating roof and honeycomb. SOM made some relatively minor changes to the design but Hodder’s are still lead architect.
By Anonymous
Such a great development.
By Joe90
I like it.
By Dan
Anonymous at 2.06pm is absolutely correct. Hodder+Partners was asked to review the MAKE proposals following a significant number of objections. We assumed the role as lead architect following MAKE withdrawing from the project and we secured planning consent for the illustrated scheme. SOM introduced some non material amendments when they were appointed initially as delivery architects but since B&K has been appointed we are once again lead architect and looking forward delivering the development. Thank you all for largely positive feedback.
By Stephen Hodder
Far too domineering for this part of the Manchester skyline – leering over Albert Square
By GC
Only 40 story’s GC, that’s not big enough to leer in Manchester. Nice profile though.
By Anonymous
@ Steven Hodder.I stand corrected and congratulations on what looks to be a truly amazing feat of architecture. Ofcourse I prefer the accolades go to a local outfit than the dude from NYC. Really looking forward to seeing it and perhaps sip a margarita on the terrace.
By Robert Fuller