January start for Gary Neville’s much-anticipated St Michael’s
Bowmer + Kirkland will build the £120m first phase of the Manchester project, which is set to complete in 2024.
The mixed-use development is being delivered through a joint venture between Gary Neville’s Relentless and US investor KKR.
St Michael’s has been 14-years in the making so far. Neville is aware that many were sceptical it would ever come to fruition. But Neville insisted that the project is in “the home straight” when speaking with reporters.
The build will take place in two phases, with the first focused on delivering 185,000 sq ft of commercial space across nine floors at the site of the former police headquarters on Southmill Street.
The office building will offer tenants dedicated roof space, private terraces and areas for meetings and presentations. The interiors for the building were designed by Skidmore, Owings & Merrill.
OBI is the office agent for St Michael’s.
Relentless and KKR are aiming for high sustainability credentials with the offices. The joint venture is hoping the offices will achieve BREEAM Outstanding, five stars on NABERS and WELL Platinum status, which would make them some of the most eco-friendly and energy efficient spaces in the country.
“We’re going as far as we possibly can do in respect to the sustainability credentials on the project,” Neville said
The first phase will also include St Michael’s Square, a new public space that is designed by Planit-IE, and a rooftop restaurant capable of hosting 900 guests.
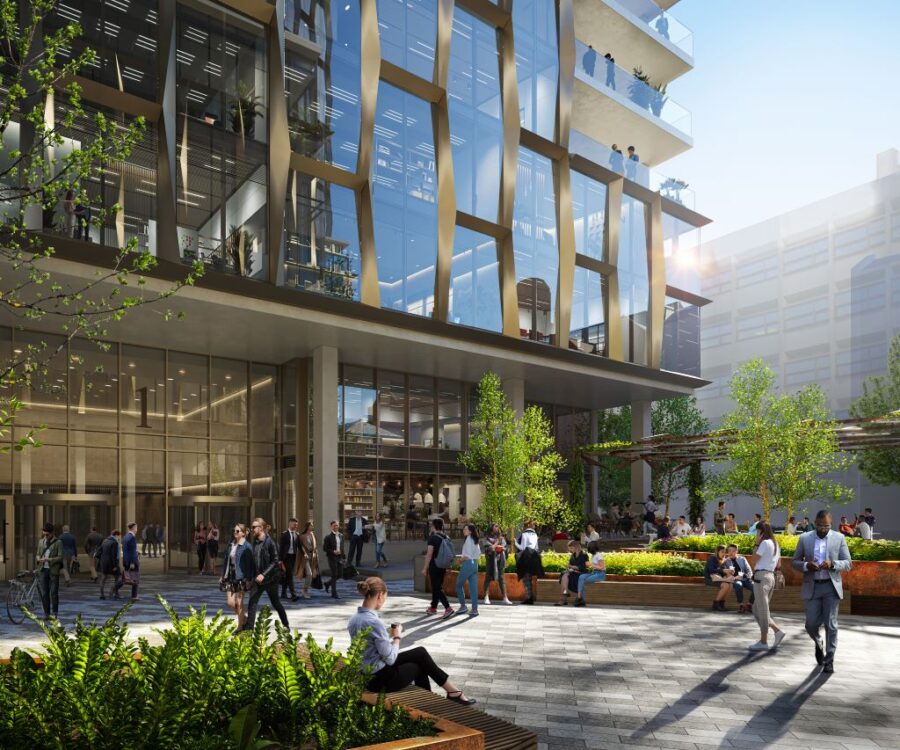
Planit-IE is the landscape architect behind St Michael’s, which will bring a new public square into Manchester. Credit: Revere
St Michael’s second phase will focus on the hospitality and residential elements in the form of a Hodder + Partners-designed, 41-storey tower with 191 hotel rooms and 181 apartments.
The JV is eyeing a construction start toward the end of 2022 for the second phase. Neville estimated that construction on the tower would last 3.5 years, which would have the entire project complete before 2027.
Neville described the announcement of a January start for the scheme as a “a monumental moment” for his company and the city.
“This will be bringing an important part of Manchester back to life,” Neville said.
Nicky Barker, head of European real estate asset management at KKR, said: “We are excited that work will begin imminently on this unique regeneration project in Manchester. Our investment underscores our conviction in investing in best-in-class and highly sustainable office projects, working closely with expert local developers.”
Manchester City Council leader Cllr Bev Craig also gave her support to the project.
“This development will be transformational for the Jackson Row area and confirmation that a start on site is imminent is very welcome,” Craig said. “High quality and sustainable investment such as this is the type of development we should be pitching for as the city navigates its way through recovery from the pandemic.”
Manchester City Council chief executive Joanne Roney said: “St Michael’s has been a hugely complex development to bring forward and it’s testament to the strength of partnership working in our city that we can deliver programmes of regeneration with this level of ambition. The Jackson’s Row area has a huge amount of potential and it’s great to see this being realised.”
Work on St Michael’s will reportedly create 1,800 new jobs.
Zerum is the scheme’s planning consultant and project manager. The Manchester-based company also offered contract administration services.


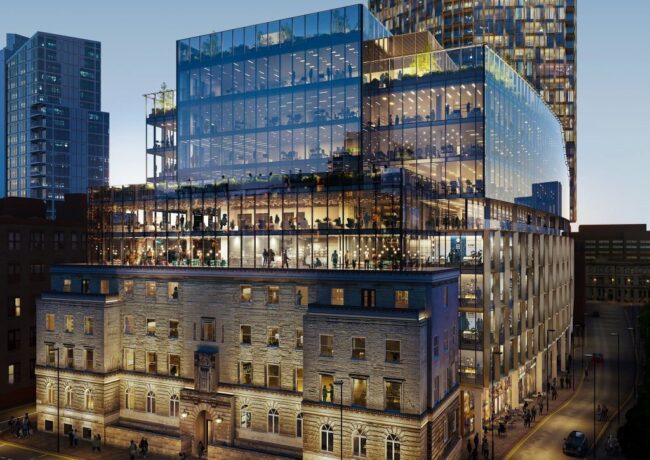
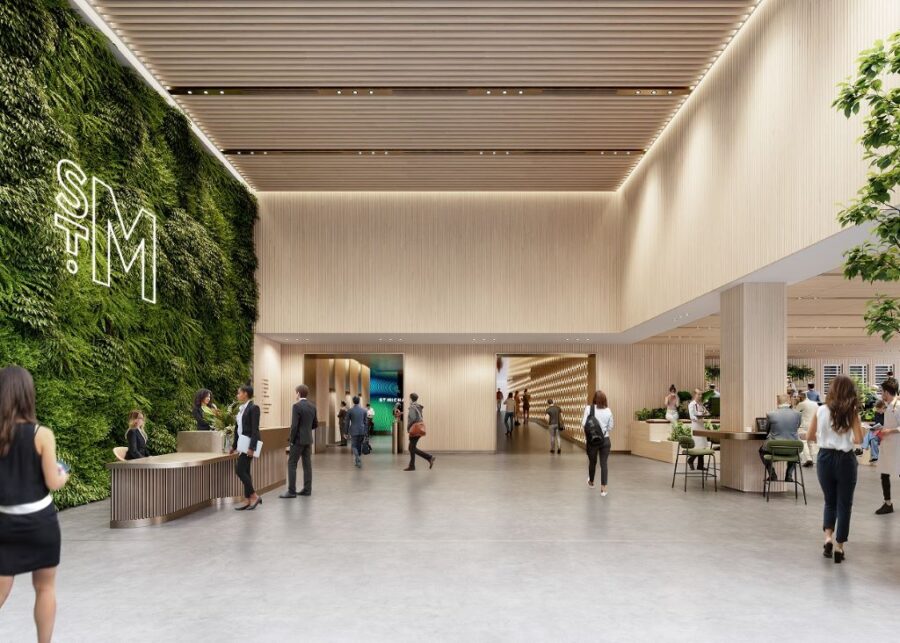
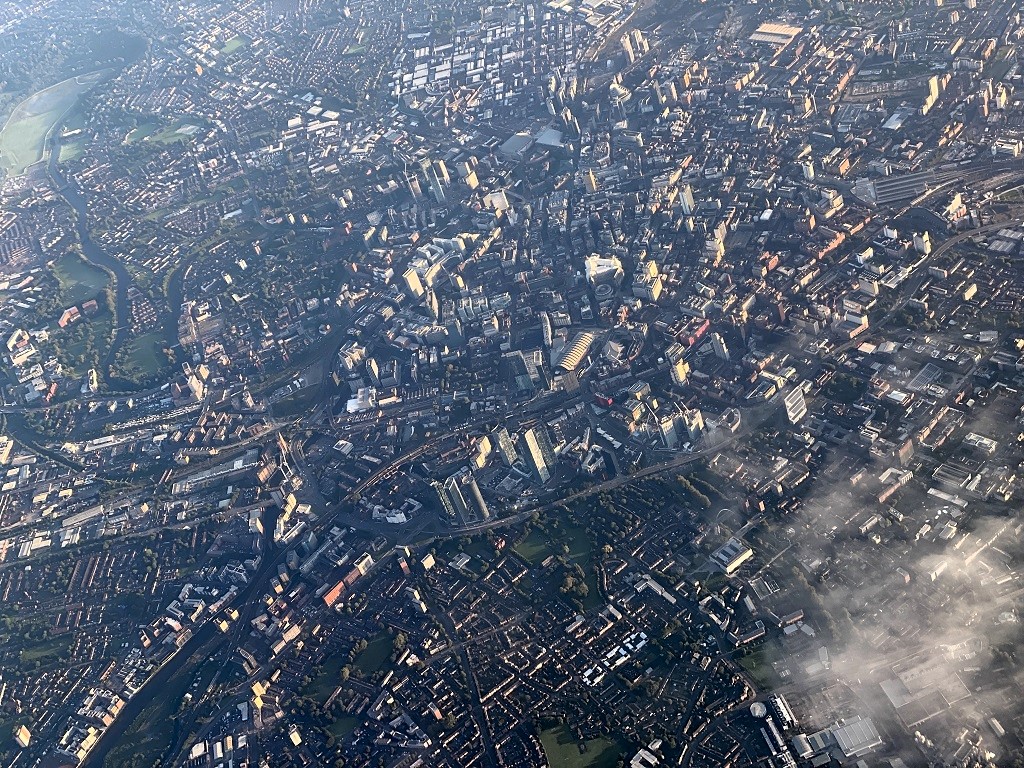
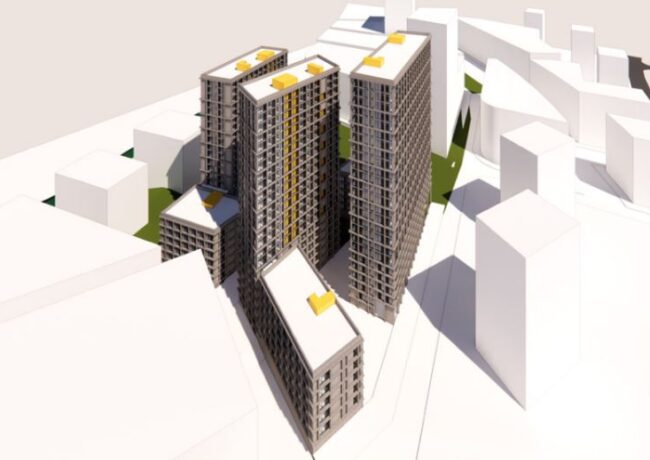
Will there be some solar panels to add to the green credentials ?
By Meeseeks
Finally! Great news
By Steve
Looks really good
By George
Still much preferred the original two tower design!
By MC
At last. Final iteration I hope and should be just in time for the Opening of Albert square and the Town hall in a couple of years. Civic quarter will look amazing when it’s finished.
By Anonymous
Will be a great asset to the city centre when it’s finished. Looks like a high class design.
By Anonymous
The original design was world class, nimbyism wins again
By Dan
I have always like what Gary stands for on environmental issues but with soaring material costs spiralling out of control, his estimates made need radical adjustments.
All the best, Gary.
By Andy Grey Rider
The original design was awful as anyone with eyes could see. This proposal not only keeps the pub , makes better use of the Bootle st facade and gives a much more attractive tower than the two lego designed excuses for modern archtecture.Too important a site to allow them to mess it up so well done.
By Anonymous
More offices….just what we need…
By Jack T
Finally, this looks like the jewel in the crown. Fantastic development that really brings that area into life.Looking forward to seeing the inside of the building.I was surprised to learn that this project includes a 5* hotel and that it will be only the 2nd in the city, along with the Lowry. We’ll done relentless.
By Robert Fuller
@ Robert
Not sure who told you that but there’s Gotham and Edwardian who are also 5 star off the top of my head.
Technically the Lowry Hotel is in Salford as well.
By Anonymous