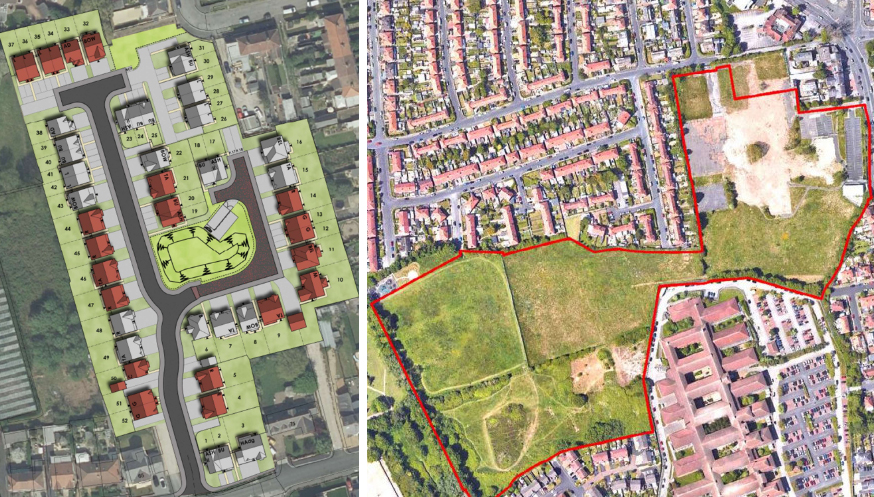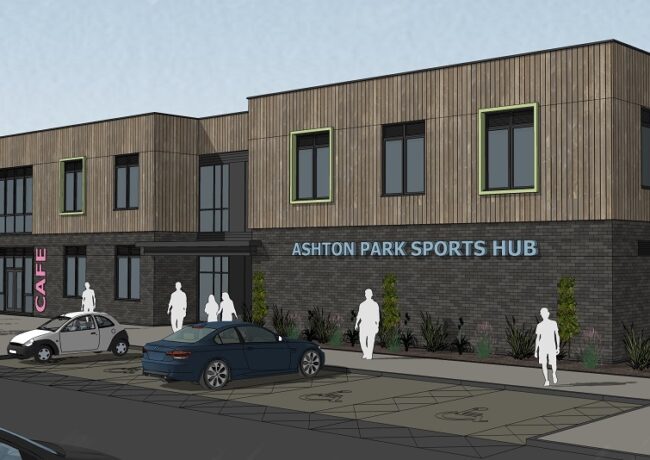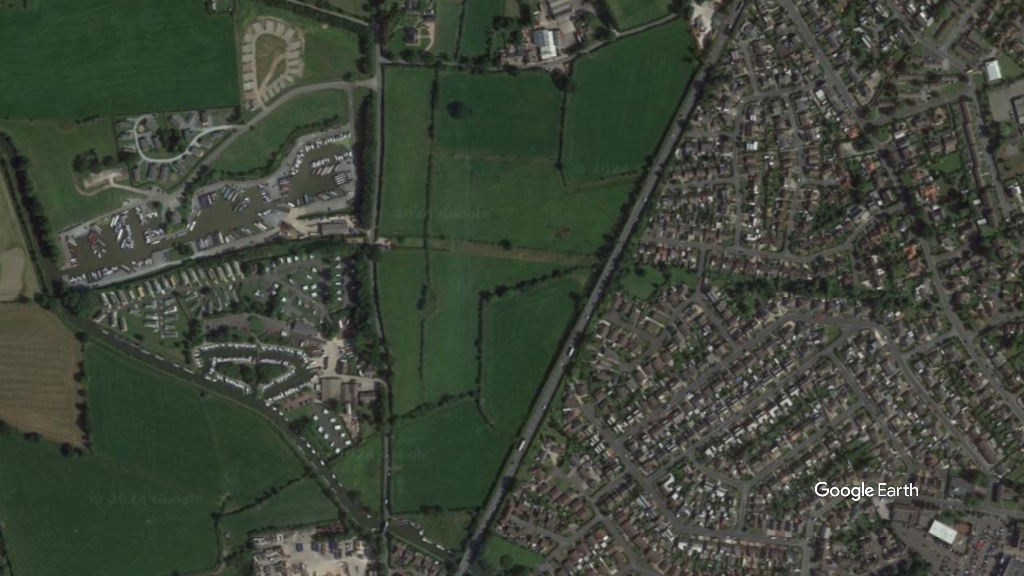Rowland wins and loses in Blackpool
Lack of affordable homes sunk the developer’s plans for 52 homes off Moss House Road – while its project for 200 residences sailed through the council’s planning committee meeting Tuesday.
Land off Moss House Road
- Application reference number: 21/1085
Rowland Homes wanted to construct 52 homes on four acres north of Moss House Road, a plan that had been endorsed by Blackpool Council planning officers. However, that was when the project included affordable housing provision.
Unfortunately, Rowland took out the affordable housing provision, citing viability concerns.
The council’s viability consultant, Continuum, disagreed saying that a 20% affordable housing provision was viable and that “it would take a very significant drop in values resulting from a deteriorating market for a reassessment to conclude that any affordable housing provision would be unviable”.
As a result, the council planning officers recommended it be refused – a recommendation that the councillors agreed with. Reasons for refusal included a lack of sufficient public open space provision, trees, housing mix, and contribution to local healthcare.
Smith & Love was the planning consultant for the project, while Mode Transport Planning was the transport consultant. Also on the team: Eaves Landscape and Environtech.
Former Bispham High School
- Application reference number: 22/0670
Since 2019, the 21.5-acre site of the old Bispham High School has been set for housebuilding. Now, Rowland Homes has approval to construct 200 homes on the site.
The homes will be built in sections, the first sits closer to Regency Gardens and would have 56 residences. Another section fronts Lorne Road and Headfort Close and would have 42 homes. Most of the homes will be constructed on the eastern side of the site by Bispham Road.
Of the 200 proposed homes, 40 will have two bedrooms, 87 will have three, and 73 will have four.
De Pol Associates is the planning consultant for the project, while MCK Associates designed the layout. The project team also includes Eaves Landscape, Curtins, Ironside Farrar, Cameron S Crook, and Nexus Heritage.




