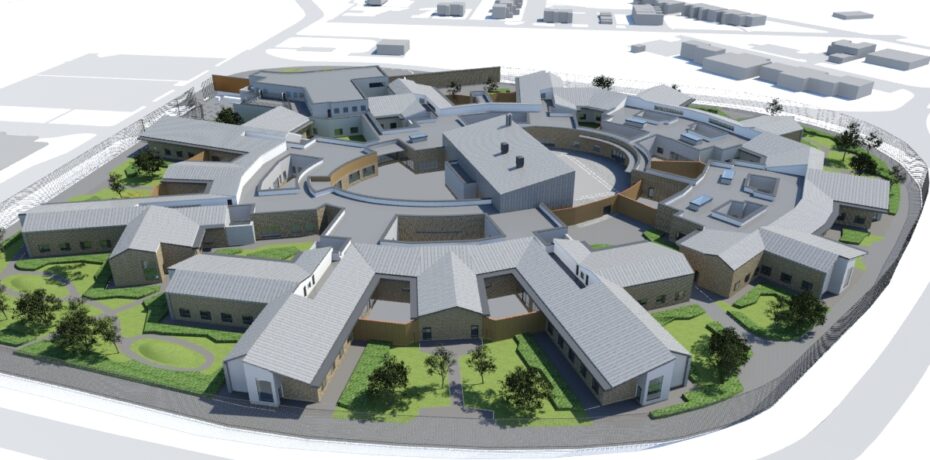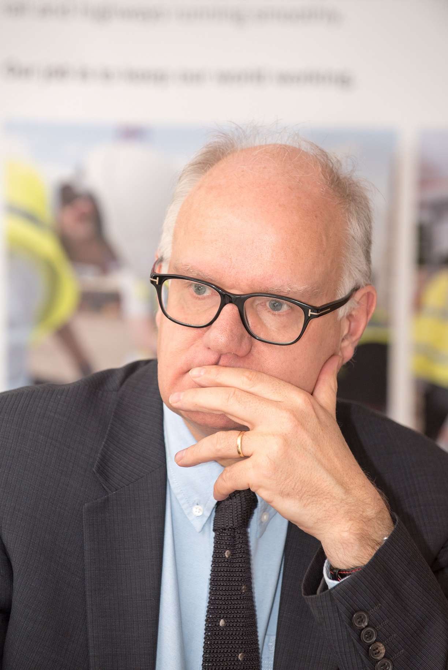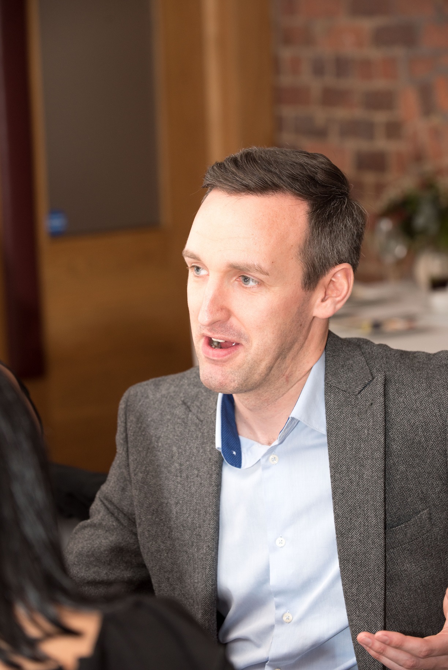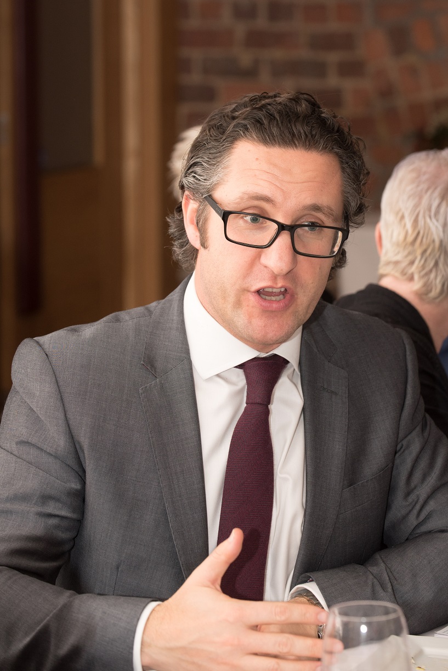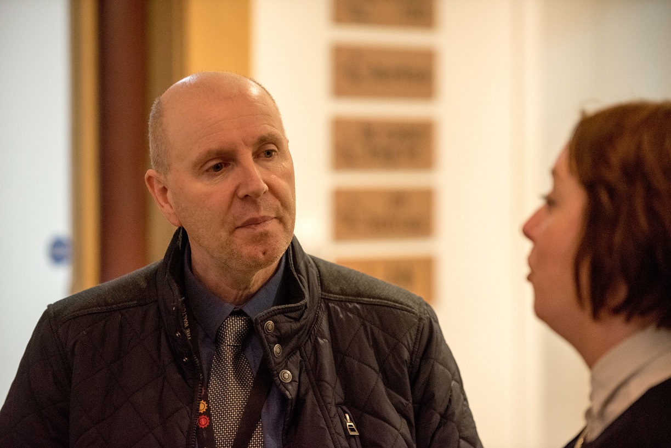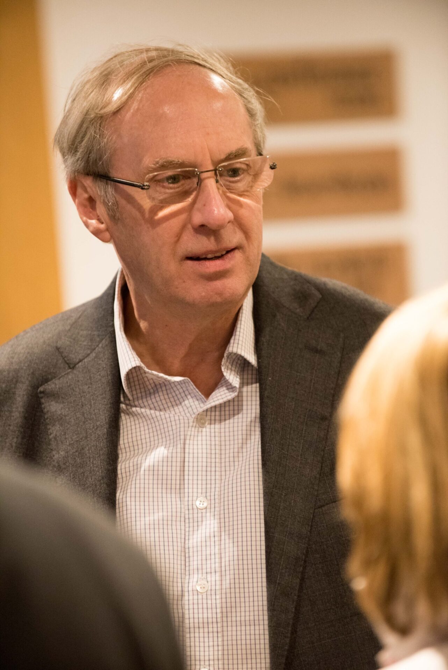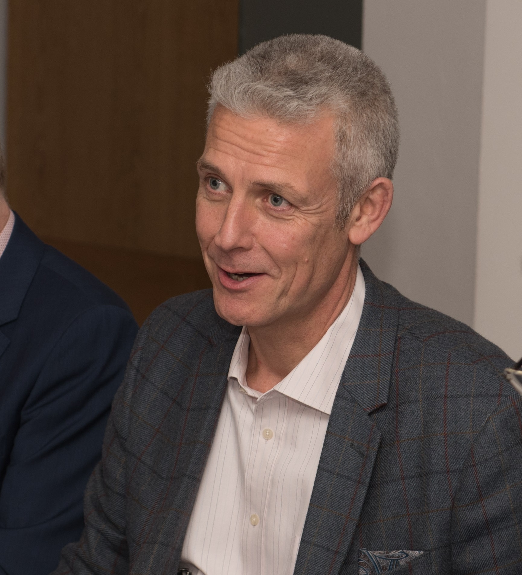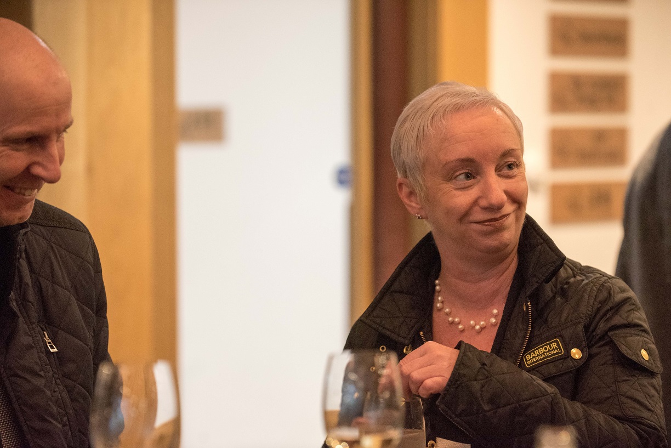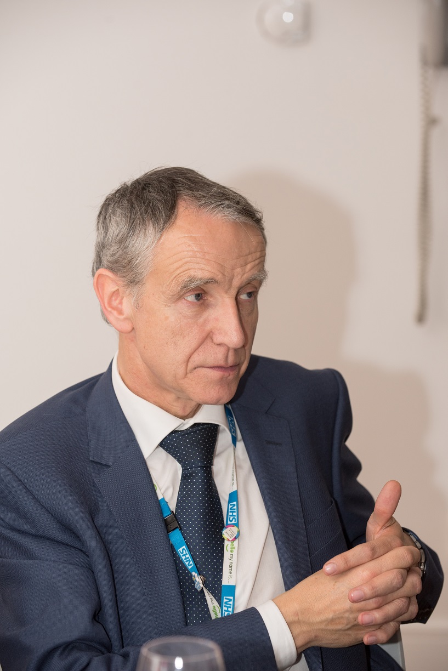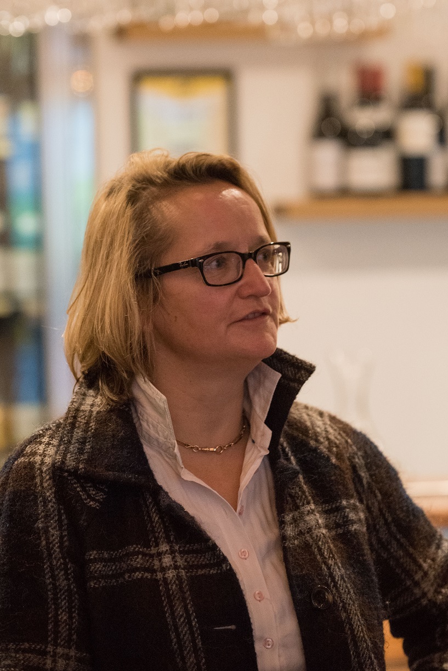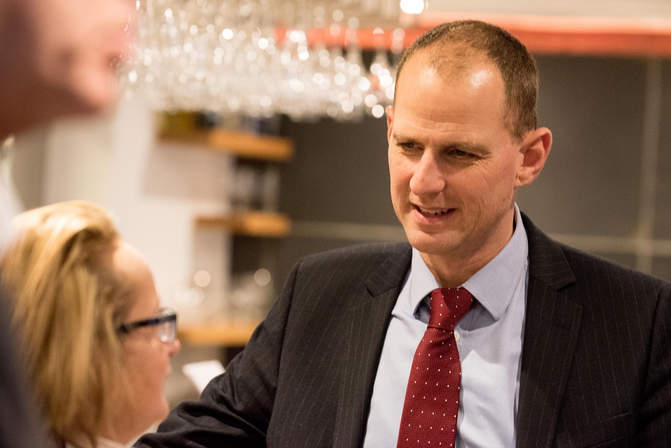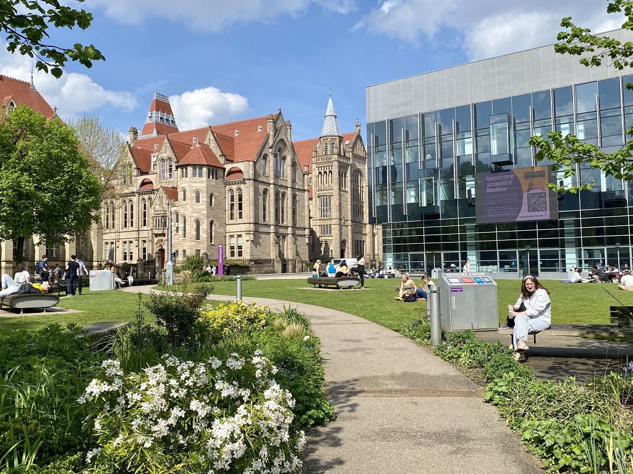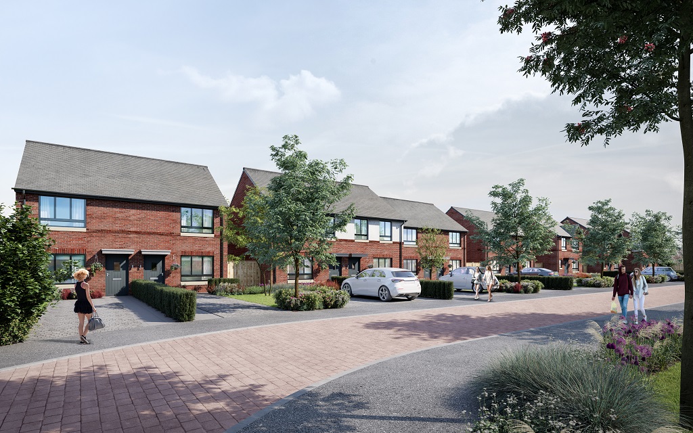ROUNDTABLE: What makes a successful healthcare project?
Against a rapidly changing landscape in the NHS, Place North West and Kier gathered a roundtable of healthcare property experts together to discuss the definition of a successful healthcare project and how it is achieved.
See below for gallery
The panel included:
Lewis Parker, Kier’s Framework Director
Robbie Blackhurst, Kier’s P22 Framework Manager
Garry Bowker, Kier’s Pre-construction Director
Susan Patterson, Senior Business Development Manager at Kier
Rosemary Jenssen, Jenssen Architecture, Design Consultant working with Kier
Kevin Eccles, Head of Development at the Countess of Chester Hospital
Paula Bamber, Head of Facilities and Developments at the Walton Centre NHS Trust
Steve Holland, Estates Manager at Walton Centre NHS Trust
Alison Jordan, Director of Estates at Mersey Care NHS Foundation Trust
Paul Fitzpatrick, Director of Estates at Aintree University Hospital
Sean Kember, Director at Gilling Dod Architects
John Knape, Frameworks Director at IBI Group
Phil Hewer, Director at Halliday Meecham
Paul Fitzpatrick from Aintree Hospitals began the session with an overview of the transformation of the hospital service in Liverpool and the strategic significance of this shift. Healthy Liverpool is a programme led by the NHS Liverpool Clinical Commissioning Group which aims to transform every element of healthcare in the city and across all of its hospital sites. Budgetary shortfall in Cheshire and Merseyside will impact how estates are developed and managed. The new approach developed by NHS England to ensure health and care services are built around the needs of local populations involves delivering a five-year forward view.
Locally, the new approach means improving how much buildings are used, changing how contracts are negotiated, improving both performance and efficiency, and doing so with little or no new capital investment in any major projects. Strategic proposals covering sites including Aintree Hospital’s potential surplus land; Alder Hey Children’s Hospital’s redevelopment and proposed private housing; the new Royal Liverpool University Hospital and its growing partnerships with the university, Liverpool Science Park and Knowledge Quarter, as well as the focus on the expertise and specialism at the Walton Centre, are examples of how trusts can consolidate their sites whilst improving their services and meeting the needs of the population.
Construction partners become more significant in this environment. The importance of creating a new healthcare facility that is sustainable, cost effective, and meets the needs of both the patient community and the health community it serves is vital.
Pre-construction
From the outset, a successful project relies on collaboration. Kier has built over £2bn of healthcare facilities in the past 12 years, delivering 5.5m sq ft of healthcare accommodation. At Liverpool’s Walton Centre, this included the refurbishment and extension of the existing hospital. The foundation for success was laid at day one with Kier appointed as contractor early and working closely with the hospital team to identify the reasoning and importance of the project. Meeting construction and clinical partners at Aintree Racecourse enabled both sides to understand each other’s challenges, building a close liaison with every user from radiology to the wards and live theatres.
This enables both sides to see each other’s perspective, says Kier’s Garry Bowker: “It is complex, the risk profile is so high for us (as construction contractor) and being involved early allows us to understand the complexity before we get onto the park.”
“It is about striking the right balance,” says Rosemary Jenssen. “There’s an understandable dilemma in timing staff engagement; ‘we’re not going to consult with frontline staff until the project’s secured’ is a common theme. However this misses the opportunity for innovation, influence and ownership which engagement brings. From a briefing and design perspective this starts with shadowing front-line staff, both clinical and non-clinical. Operational interface, observation and new ways of working can all be tested and simulated in the virtual environment by the construction team, evaluating how the building supports clinical service delivery, before a spade hits the ground.”
The challenge within health is that policy can change the use and purpose of a building even at the design and build stage. Healthcare is a challenging environment, says Paul Fitzpatrick, because it is a changing environment. Clinical pathways change and this may impact on construction. What becomes significant, and fundamentally impacts on the delivery of a successful project, is the ability to adapt.
Accepting the expertise of the construction contractor is vital, says Kevin Eccles of Countess of Chester Hospital. While there is expertise within the NHS in terms of understanding a building and its evolution, it is the construction team that brings the context and the experience in terms of delivering a successful outcome.
Lewis Parker from Kier evaluated the importance of an evidence base in communicating the rationale for a development and its design. Evidence-based design will win over a sceptical consultant, illustrating specific benefits and examining the bigger picture as well as how it sits within a range of different frameworks.
Stakeholder planning
Across the healthcare landscape, from acute to mental health facilities, this stakeholder or user group mapping involves every member of the team in the planning, even – perhaps especially – those who do not want change.
Working with Mersey Care NHS Foundation Trust on a new medium secure hospital in the north west of Liverpool, Kier is developing a £60m 123-bed unit to provide care and treatment to both men and women with mental illness or learning disabilities. The plans for the facility have been submitted. Building flexibility into the design has been key. Within the mental health trust, the capital investment is secured on the number of beds in the facility. This affects the design and the development, working alongside clinicians and service users to define a design that meets both investment requirement and staff and service user need.
The life of a building
The basis of success is to ask a question, says Kevin Eccles: what are we designing for today and how long will the building service this function? Around the table they reflect on five-, 10-, and 20-year healthcare facility life cycles. It is essential to create assets that have flexibility built in, if they are not to be redundant in a few years’ time.
John Knape of IBI discussed the original brief of the Royal Liverpool University Hospital, which included accommodation for the university, since removed. As the project developed, changes had to be made and the accommodation was changed in size, enabling the project to get over one hurdle at a time. Creating an efficient floor plate was key, making the building work as hard as it can with efficient design and balancing clinical need.
The construction phase
The greatest, and increasingly common, challenge when starting a healthcare development is that it needs to be delivered within a live clinical environment. When the construction team at Kier was briefed about the refurbishment at the Walton Centre by consultants at an event at Aintree Racecourse, the team reflected on how some of the project team “changed colour” when they realised they would be working above live theatres where neurosurgery was taking place. Key to the smooth running and ability to maintain the high traffic through the hospital while the work was taking place, Kier maintained a high standard, helping hospital staff move around the corridors and keeping them hygienically clean, stopping the spread of dust, timing noisy work packages to out-of-hours to minimise the impact on theatre times, as well as monitoring the site regularly and meeting staff to manage any concerns.
Live change
As part of the £250,000 refurbishment of Lyme Ward at Royal Stoke University Hospital, the use of repeatable room designs helped the Trust to quickly address the recommendations of the Trust Special Administrator’s report: “Because we were implementing a set of approved layouts with defined clinical benefits, it expedited agreement of the 1:200 drawings, allowing us to achieve clinical sign-off with only one iteration required at that stage,” explained Kier Health’s ProCure21+ framework manager Robbie Blackhurst. “That played a major part in getting us to Guaranteed Maximum Price stage within a very short period – just 16 weeks. If the early design milestones had not been achieved this quickly, less time may have been spent in the market-testing phase, increasing the level of commercial risk.”
These repeatable designs help with improved efficiency in handover, staff consultation time and improve quality whilst reducing design and construction costs.
As part of P22, a shared compliance schedule can be agreed, explains Robbie Blackhurst. Infection prevention, for example, may vary by individual hospital across a trust as well as across the country. A standardisation of information will help engineers become smarter about how and where they engage. This move from derogation to compliance, this analysis of their specifications helps to tackle a risk averse culture. It helps to manage both resilience and maintenance. Balance is key and the more standardisation that takes place, the easier it will be for contractors developing healthcare facilities across the country.
Knowledge transfer
As the landscape across the health industry shifts, and estates and developments are affected, what becomes increasingly important is experience, to maximise the benefit of every pound spent. Refurbishment will become a more attractive option, but reflecting on their evidence-based perspective will help construction partners support healthcare estate directors to ensure a successful outcome and for projects to run smoothly.
Paul Fitzpatrick reflects, “when times are tight and schemes are going to get more complex and messy, bringing these schemes together and bringing in the best people will bring expertise”.
With budgets being cut across healthcare the best new projects will be those where projects teams are engaged early and can remain flexible to changing briefs during construction.
Click any image below to launch gallery
- Phil Hewer, Halliday Meecham
- Garry Bowker, Kier
- Steve Holland, Walton Centre NHS Trust
- John Knape, IBI Group
- Sean Kember, Gilling Dod Architects
- Paul Fitzpatrick, Aintree University Hospital
- Alison Jordan, Mersey Care NHS Foundation Trust
- Paula Bamber, Walton Centre NHS Trust
- Kevin Eccles, Countess of Chester Hospital
- Rosemary Jenssen, Jenssen Architecture
- Lewis Parker, Kier


