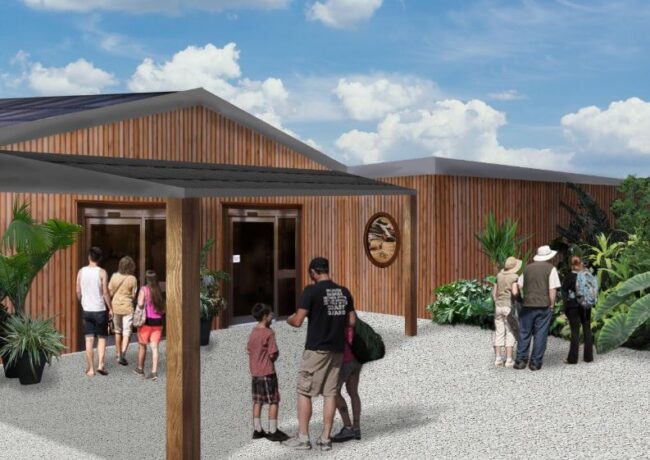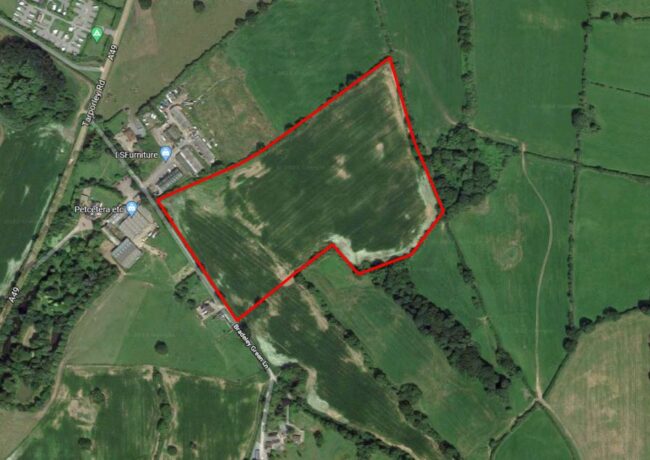Revised Alderley Park extra care scheme returns for verdict
Having unanimously rejected Symphony Park’s plans for a 159-unit scheme last year, the Cheshire East council’s planning committee will decide on a scaled-back proposal on the same site next week.
Symphony Park, a brand from the team behind Vita Group, wants to build a 139-apartment project on five acres at Heatherley Wood, land the company acquired from Bruntwood SciTech.
The company’s original scheme was rejected due to concerns about the project’s Green Belt location, its scale, and a lack of affordable homes.
Since refusal, the developer has made several changes, most notably reducing the number of homes by 20%, trimming back the height of the scheme, and increasing the off-site affordable provision to 30%.
Like last time it went before committee, Cheshire East’s planning team has recommended the project for approval.
A report to the committee accepts that previous application was finely balanced and that the changes made to the application, “and in particular changes to the scale, form and massing of the development, and the provision of a policy compliant contribution to offsite affordable housing” have the balance further in favour of approval.
“There are now no objections from any internal or statutory external consultees,” the report states.
Symphony Park’s proposals were designed by Calderpeel Architects and feature a series of residential blocks of up to six storeys in height. The blocks would have offered a mixture of one-, two-, and three-bedroom apartments.
Proposed amenities include exercise studios, a well-being centre, a nail bar, a hair salon, a pool, and therapeutic treatment rooms – as well as an on-site restaurant, bar, and coffee lounge.
A nursing team and on-site GP practice would also be present on the property.
Wilmslow-based Layer.studio had designed the landscaped gardens that would have adorned the property.
Gary Halman Land and Planning is the planner for the extra-care apartments. The project team also included highways consultant Vectos, planning needs assessor Carterwood, and noise and air quality expert BWB Consulting. Tyler Grange was the ecology, arboriculture, and landscape and visual impact consultant. TRP was the drainage expert.


![Alderley Park View Entrance Issue []](https://www.placenorthwest.co.uk/wp-content/uploads/Alderley-Park-View-01-Entrance-Issue-024.jpg)

