REVIEW | GM Building of the Year shortlist: Part one
With two weeks to go until the Greater Manchester Chamber of Commerce chooses its 2019 Building of the Year, Place North West reviews the first three of five schemes competing for the title.
The aim of the award is to recognise a building’s contribution to Greater Manchester. This could include the building’s significance to the City Region, its impact on the local economy, its importance in terms of regeneration and environment, or its design excellence.
Diane Elebert-Morgan, property and construction group manager at Greater Manchester Chamber of Commerce, said: “Once again, the Chamber’s property and construction group found it incredibly difficult to decide which buildings would make the shortlist, which reflects the strength of Greater Manchester’s construction sector at present.
“The crane count visible across Greater Manchester’s skyline is something that is regularly commented upon and this year’s shortlisted developments show the huge range of major projects that are taking place across our region.”
The Pavilion, Spinningfields
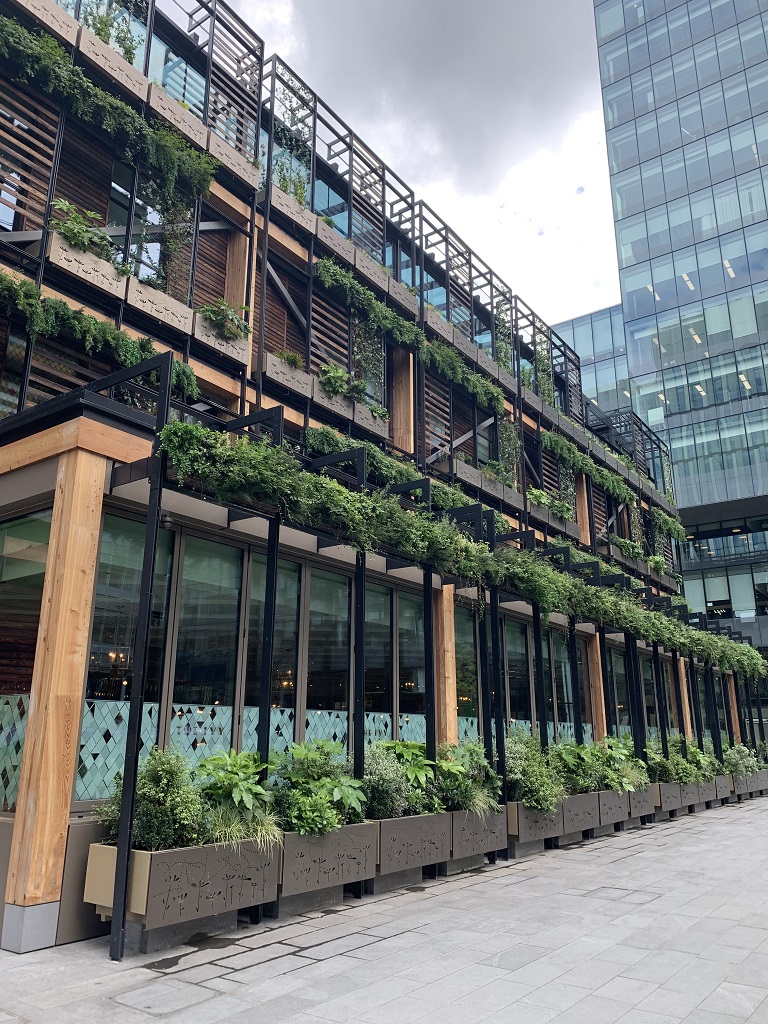
Developed by Allied London, designed by Sheppard Robson, build and fit-out by Bam
The opulent wooden and plant façade that greets you whilst you walk through Spinningfields is home to the Northern branch of the famed London-based restaurant and bar, The Ivy.
The building is constructed wholly of CLT timber, as according to the architect Sheppard Robson, “Spinningfields is steel and glass, so we wanted something that was brown and green.”
What was originally constructed to hold two units, The Ivy purchased the entire building as one. The ground floor holds a restaurant and reception, while the second floor holds the main bathrooms, another restaurant with a floor is constructed in green onyx, and two private dining/conference rooms which bookend the building.
The third floor has a roof terrace for al-fresco dining, complete with Wimbledon-style opening and closing roof designed in the same bohemian style as the rest of the building. With The Ivy booked up solidly after its first opening, the building design proves as popular to a Northern clientele as to a Southern one.
Tameside One, Ashton-under-Lyne
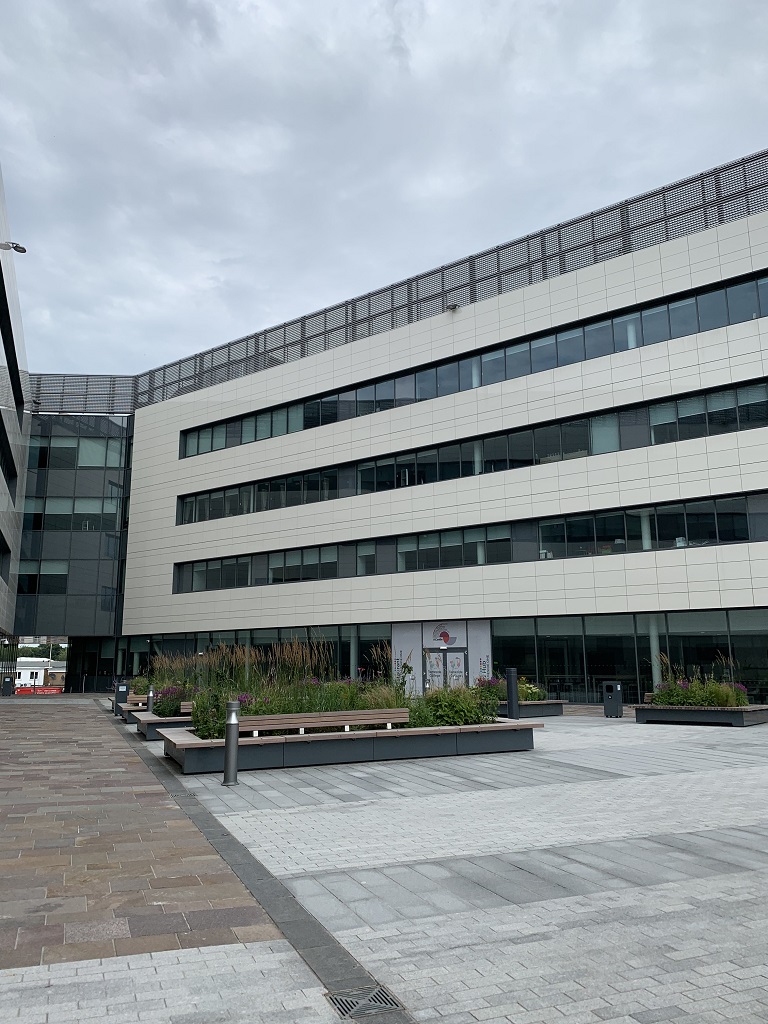
Developed by Inspired Spaces Tameside, designed by Ryder Architecture, built by Robertson
The 160,000 sq ft scheme, which now houses Tameside College, Tameside Council, Ashton Library, and other services, is an open and inviting community space set to help people from every walk of life.
The predictable design is traditional in the sense that it reflects its use for educational, council, and community purposes. In order to remain approachable and modern while still integrating with the local marketplace and retail units, the outward façade is muted, but grand in height.
The roads surrounding the building are set to be pedestrianised on one side, and to minimise traffic and speed. This all works to build the sense of openness that the scheme wishes to promote in Ashton. According to Simon Brunet from Tameside Council, the overall building and development will help create a sense of openness and community: “It’s up to us to build the vibrancy of the centre.”
The building was delayed following the collapse of contractor Carillion, however Robertson finished off the scheme and all sections of the building were opened in June. The college has since been fitted out with equipment for its Advanced Skill Centre which trains students in vocational subjects like beauty, tourism, and catering.
Roof Gardens, Castlefield
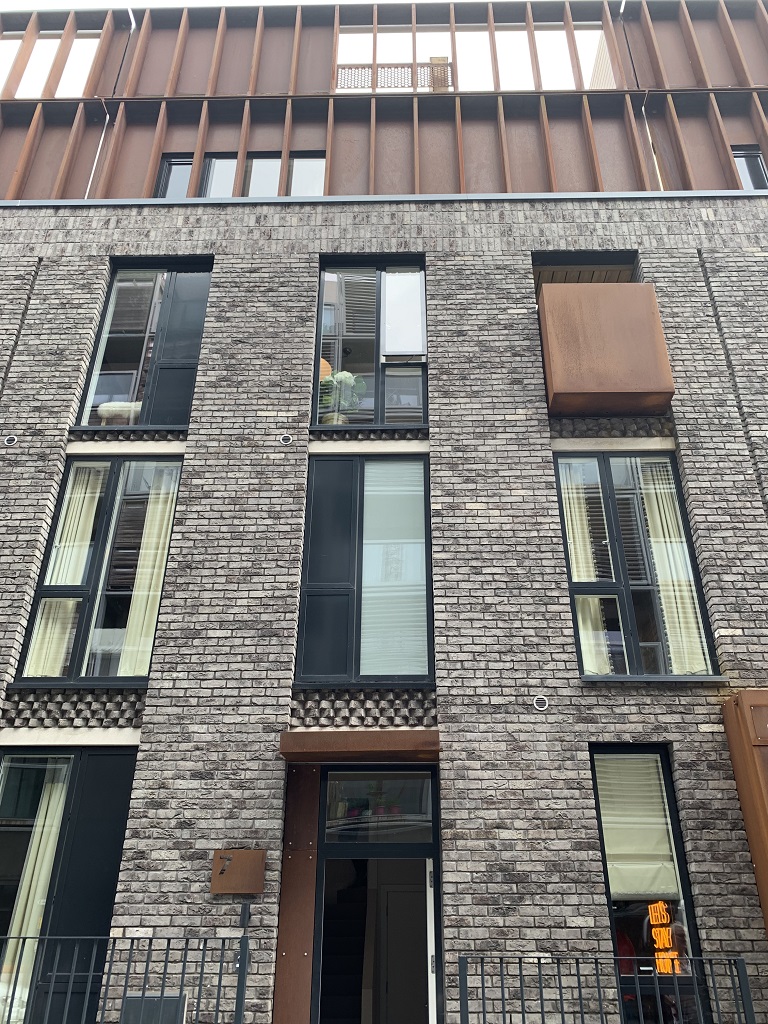
Developed by DeTrafford, designed by Ollier Smurthwaite Architects, built by Pochins
As part of Castlefield’s series of developments, Roof Gardens combines Scandinavian design and Manchester’s industrial heritage to create a compact and modern building.
Each home is built with the guest bedroom and bathroom on the ground floor, moving up to the main bedroom and bathroom on the first floor, a living room on the third floor, a kitchen on the fourth, and a garden on the top. The designs utilise every bit of space and look like they would suit a young professional couple, or a small family. One thing is for certain though, if you don’t like stairs then this project probably wouldn’t win the GMCC Building of the Year award in your eyes.
The Roof Gardens development is the first in a series of new builds by DeTrafford in the Castlefield area, the rest of which are still under construction. Sky Gardens, City Gardens, and St George’s Gardens will complete the regeneration of the area and bring some new neighbours to the residents in The Roof Gardens.
The winner will be announced at the Chamber’s Property & Construction Annual Dinner on the 3 October. Last year’s winner was The Christie’s Proton Beam Therapy Centre.


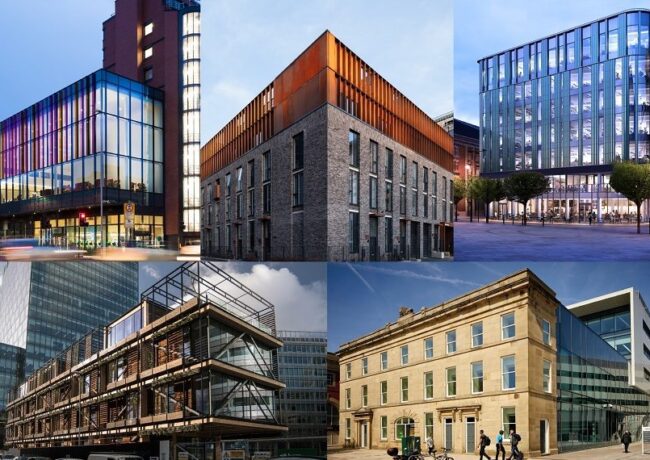

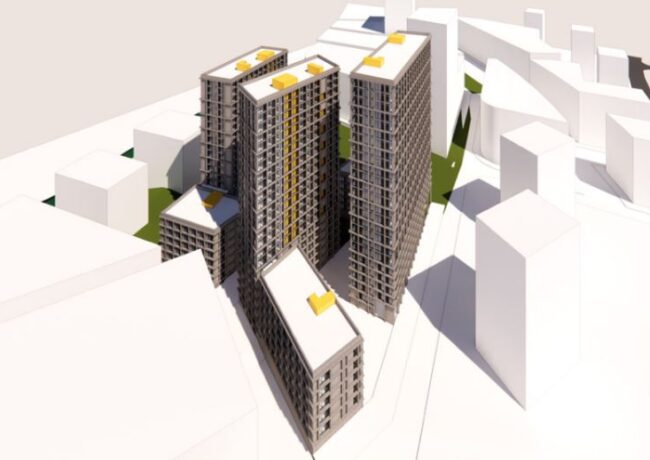
Bright building for me.
By Welshie
The Pavilion will no doubt get a few votes; it has that immediate attraction. However I wonder what it will look like in 10 years time. I recall The Pompidou Centre in Paris, which Richard Rodgers had a hand in, It looked great in the early years, and different, but later looked tired and very worn. Could have picked a better photo for Tameside One. My vote, not that it counts; Roof Gardens
By Billy
Roof Gardens is brilliant. Need more schemes like that.
By ALL
All are pretty dreadful. Roof Gardens is too small inside, and maybe 1 storey too short. The Ivy is a fire hazard (as we’ve already seen) and sits in front of one of the best looking buildings in Spinningfields and sits on top of what used to be a great public space. Can’t say I’ve seen the Tameside buildings but it looks soulless from the outside.
By Tyler
How can a Project that played a part in the demise of a respected 85 year old Contractor and brought suffering to the Supply Chain be applauded. Roof Gardens should be called out for not the way to deliver a project!!!
Also try getting furniture up the narrow stairs!
By Dismayed
I really like the look of the Windmill Green office development
By Anonymous
The Alliance Business School is fantastic. Made a HUGE difference to Oxford Road and the new University Green with restaurants is exactly what Manchester need more of!
Windmill Green is great, much greater than expected.
Roof Gardens: superb brickwork, nice contrasting rust and definitely ‘Instagrammable’; something not right about it though, may just be that it’s one storey too short.
By Thumbs Up
Agree with Dismayed, all the hype around this developers one city centre scheme that was 18 months late and left countless purchasers in limbo surely can’t be granted building of the year awards. It’s all really badly designed internally.
By Not Pochin
Roof Gardens brickwork is nice. Shame about the lumps of rust on top
By Disgruntled Goat
Windmill Green it is. Surpassed expectations.
By Gene Walker