Work to start on Select’s £126m Manchester tower as Renaker readies site
Construction on the 477-apartment One Port Street is set to begin soon, with hoardings going up this week.
Renaker Build is the main contractor for Select Property’s Manchester project, which was designed by architect SimpsonHaugh. The construction cost for the scheme was listed as £126.5m in 2021, according to a viability statement by Lambert Smith Hampton. The same report listed the gross development value of the project as £154m.
One Port Street will be the flagship for Select’s newest residential brand, The Prestige Collection.
Select estimates that delivering One Port Street will create at least 59 jobs and generate £28m of economic impact.
Situated in Manchester’s Northern Quarter, One Port Street will offer apartments that range from one- to three-bedroom flats.
Of the 477 apartments to be built, 156 will be one-bedroom units. There will be 311 two-bed flats and 10 with three bedrooms.
Residents of the 33-storey tower will enjoy a variety of amenities, including a 2,000 sq ft leisure suite with a swimming pool, spa pool, gym, and fitness studio. Other amenities include coworking spaces with private booths and private dining areas.
One Port Street will boast a 360-degree firepit within its reception area. On its seventh floor will sit a club lounge complete with a terrace and dry bar. This lounge will be available for hire. There will also be a grab-and-go food outlet on the building’s ground floor.
Landscape architect Re:form has designed more than 22,000 sq ft of public green space for the project. Outdoor areas include a rooftop garden terrace and ground-floor urban garden.
The basement of One Port Street will contain a car park that can fit 47 vehicles, according to the building’s approved planning application. Of the 47, 10 spaces will be designated for those who are disabled. Another 10 will be EV charging points. Access to the entrance of the car park will be from Port Street.
In addition to the car parking area, One Port Street includes space to store hundreds of bicycles.
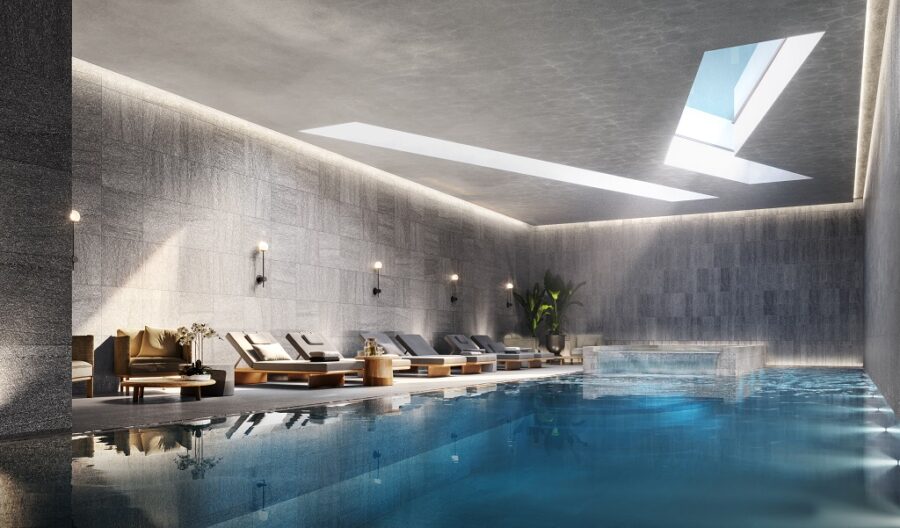
A swimming pool is one of several amenities One Port Street will offer residents. Credit: via Select Property
Select chief executive Adam Price described One Port Street as the development company’s most exciting project yet.
“It is a bespoke property offering a five-star living experience,” Price said. “As a first-of-its-kind destination, One Port Street will quickly become an in-demand postcode in the city and provide a vibrant new residential neighbourhood.”
Price also described how One Port Street and the company’s Prestige Collection came about.
“Launching One Port Street – and our Prestige Collection – marks the culmination of decades’ of experience across the UK’s residential market, creating compelling places to live,” Price said.
“One Port Street harnesses that knowledge to create the ultimate residential offer, and there is no better city to do it than Manchester,” he continued.
“Once complete, the site will not only deliver for its residents, but it will bring greater value for the wider city too, creating an inviting neighbourhood with more green, public spaces and incorporating sustainability measures that will have a lasting positive impact on Manchester and its people for years to come.”
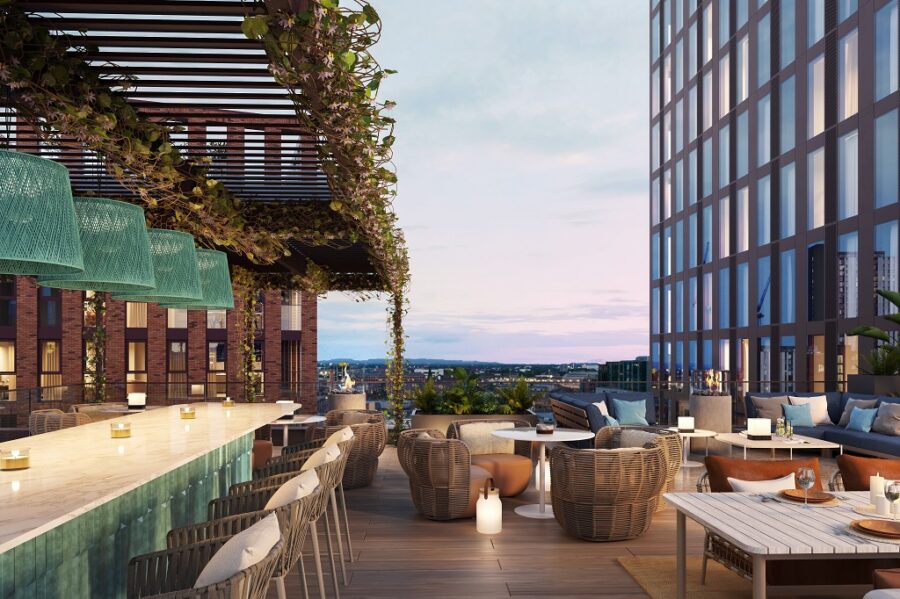
One Port Street’s roof terrace will be another amenity space for residents. Credit: via Select Property
Ian Simpson, partner at SimpsonHaugh, also praised the project.
“One Port Street will become as synonymous with the Northern Quarter as Beetham Tower has become for Deansgate,” Simpson said.
“Celebrating its neighbourhood in full, the building has been designed to fuse modern luxury living and all the trappings that brings such as a stunning pool with urban contemporary loft-apartments that Manchester, Brooklyn, and Shoreditch are famous for. Once finished, it will be the ultimate place for professionals to live.”
The journey toward construction has had a few bumps for One Port Street. It took three tries for the project to secure planning permission – finally doing so in July last year. Previous refusals had been due to the height of the tower, which was ultimately reduced from 34 storeys to 33. Deloitte Real Estate was the planning consultant.
Word of imminent construction comes as no surprise, with the scheme looking ready to start on site after Select acquired a car park on Port Street from Town Centre Securities for £13m in December.
For those interested in the project’s planning application, its reference number with Manchester City Council is 132489/FO/2021.


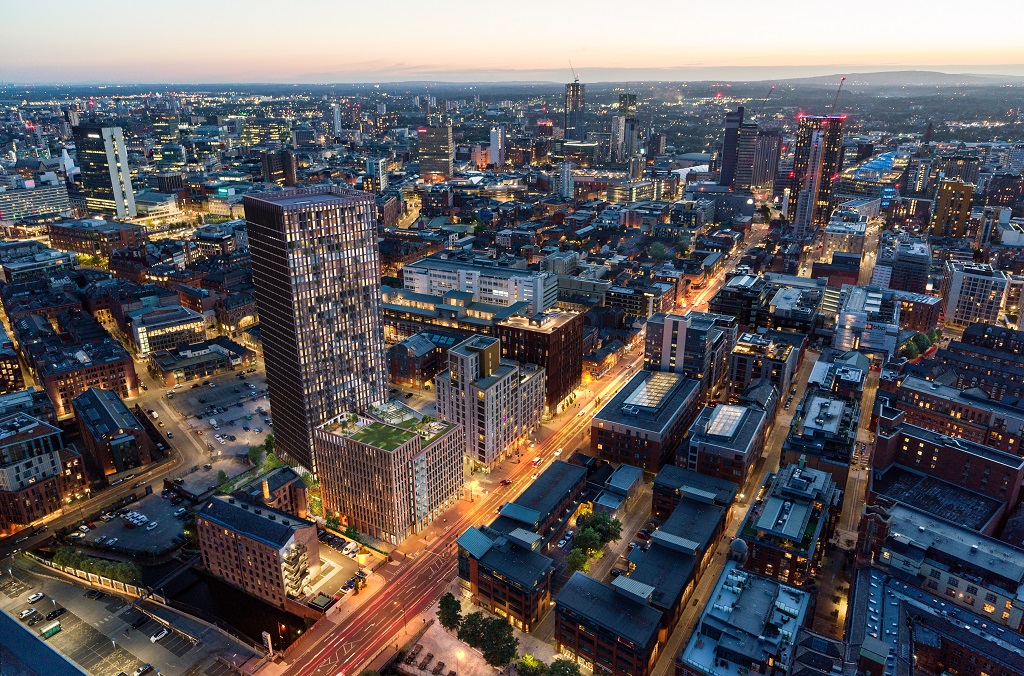
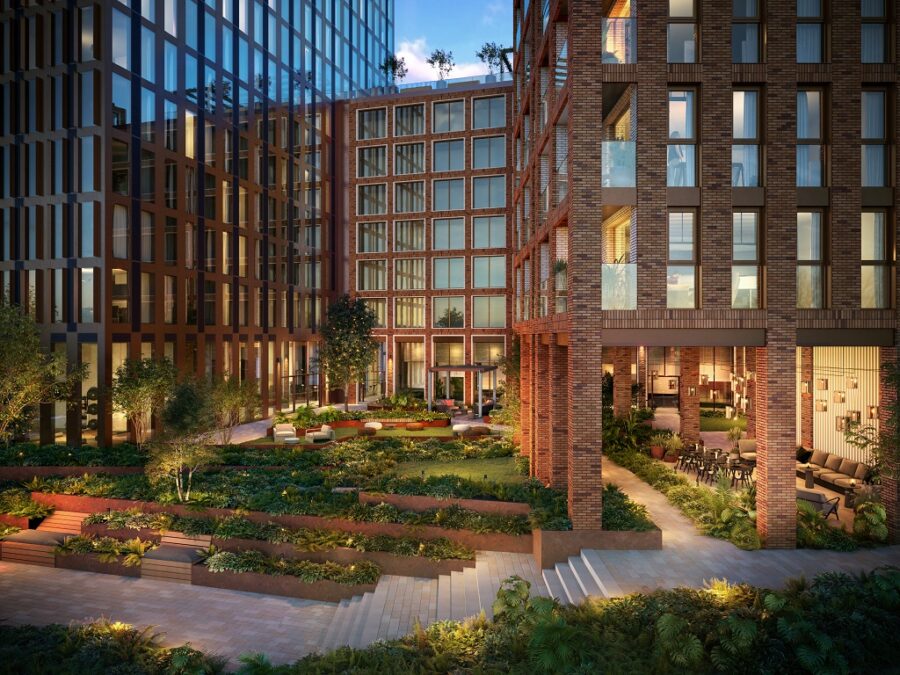
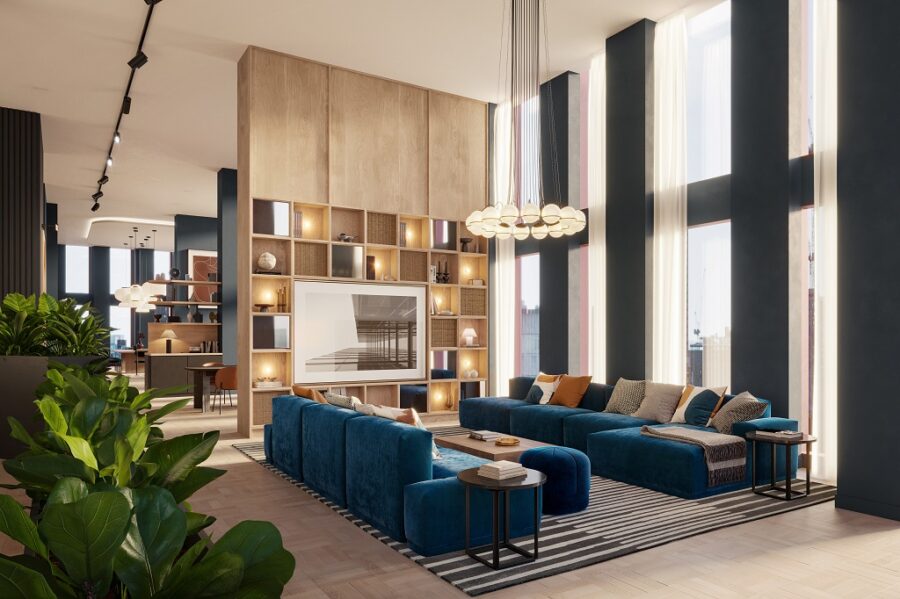
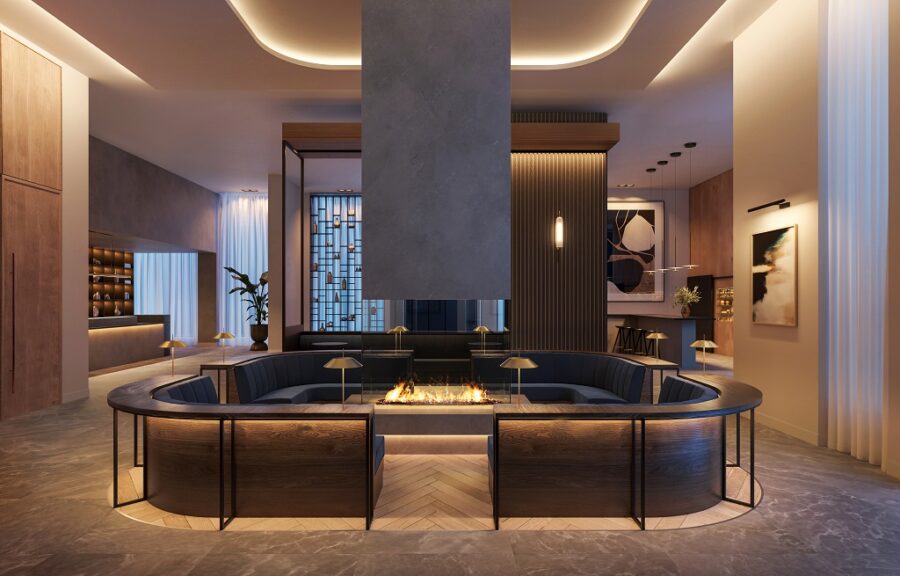
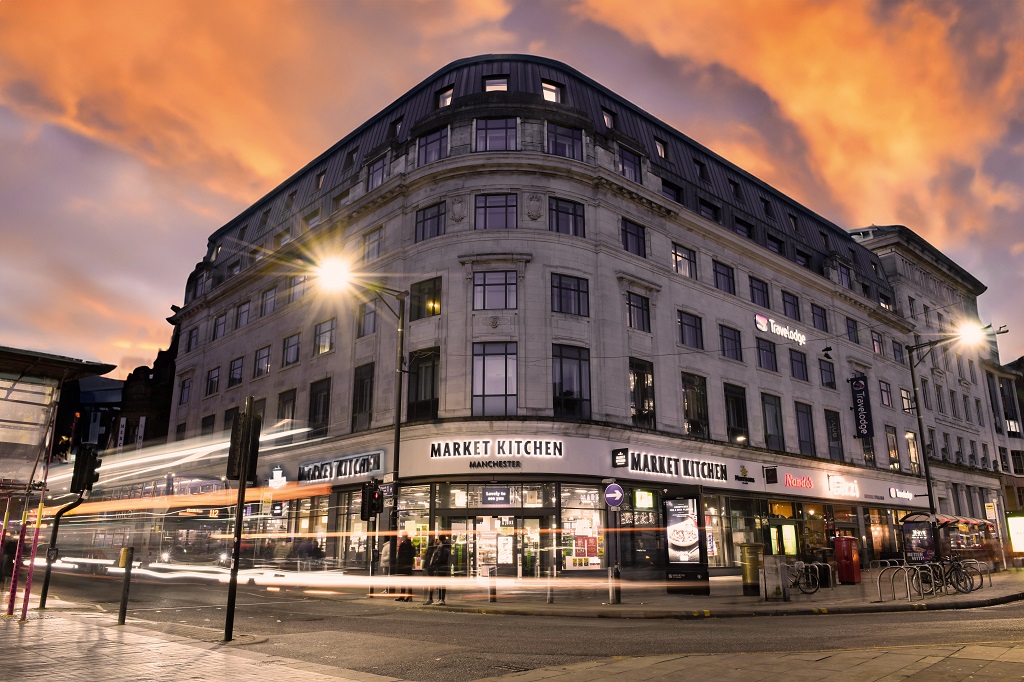
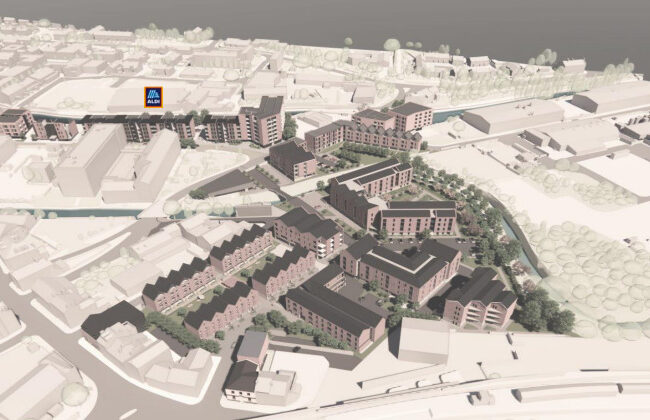
Great development, can’t wait to see it built. Always good to see nearly 500 homes built for young professionals in a regeneration project.
By MC
33 storeys ? Just a little ‘un then. Looks quite nice though.
By Anonymous
Despite the concerns and criticism I don’t mind this one at all.
It doesn’t exactly scream the Northern Quarter though does it?
By Anonymous
Loving the increasing density in this part of town. Can’t wait for the remaining plots around the Piccadilly Basin to be filled out over the coming years!
By Anonymous
This is Manchester. We don’t want this bungalow.
By Elephant
This is needed in this area, another surface car park bites the dust.
By Anonymous
Great looking development.
It’s developments like these that give a city the “big city” feel to them at street level.
Only if they would now consider planting palm trees aroun the building 🌴🌴🌴🏢🌴🌴🌴
By ZiffZaff
Hope that future plans for tall buildings in Manchester follow the example here and start to make use of the roof space. Way better than dead space which usually just ends up collecting rainwater which then ends up serving as a swimming pool for our pigeons.
By MrP
That view towards the Pennines is lovely
By Anonymous
Only 47 parking spaces? Where is everyone supposed to park? There is bound to be more cars than spaces.
By ParkingSpaceRentals
Folk who keep mentioning the lack of parking spaces has clearly never lived in town. From personal experience of around 10 years in the city centre, the majority of residents live, work, and socialise in the city centre, and therefore don’t need or desire car ownership.
By Manc
Roof terrace makes up for the lack of balconies
By Balcony warrior
@ParkingSpaceRentals – Look at Census 2021 results. 80% of people in central Manchester don’t own cars. Cars will hopefully be banned from the city centre altogether within the next 10 years, to properly clean up the streets. We need to plan for this future, not the 1950’s version of the future.
By Anonymous
It’s high time we start a campaign to save our iconic surface level car parks.
By Tom
Everyone who lives nearby is going to move out when there’s no daylight. Should be shorter or you’ll kill the area.
By Matt