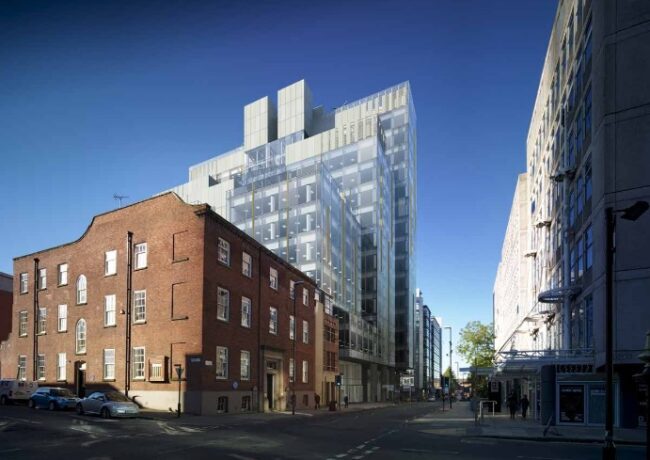Quay Street office approved
Proposals for the redevelopment of Astley House and Byrom House in Quay Street into a 270,000 sq ft office have been given the go-ahead by Manchester City Council.
The scheme from West Midlands Pension Fund, advised by CBRE Global Investors, will see the demolition of the two 1960s interlinked offices next to St John’s Gardens.
Designed by Stride Treglown, the new building would be divided into three blocks which range from 14 storeys next to Lower Byrom Street, to six storeys closer to Byrom Street.
A restaurant and café unit is included on the ground floor, and the St John’s Passage which runs alongside the building would see improvements such as new lighting and disabled access as part of the scheme.
The offices will have large floorplates of between 10,300 sq ft and 26,750 sq ft to appeal to headquarter relocation markets.
The plans were first announced in September 2013, when WMPF began a consultation process and entered into pre-planning application talks with the council.
The planning application received 60 representations from members of the public, with objections that the scheme is too tall, was extending the footprint of Spinningfields too far, and that the demolition of Astley House and Byrom House would cause the loss of examples of post-war optimism architecture.
Opposite the site, Allied London is developing a 340,000 sq ft office designed by SimpsonHaugh & Partners on the site of Quay House. Demolition works are currently underway and the building is due to be completed in 2016.
CBRE Global Investors is advised by Colliers International. WSP | Parsons Brinckerhoff acted as engineering consultants.




